We’ve had a lot of action on our home improvement projects in the last few weeks that I’m excited to share today! Let’s kick things off with our shiplap ceiling – it turned out exactly as I had envisioned! (post includes affiliate links; full disclosure statement available {here})
Those of you who have been around the blog for a while know that I’ve had plans to remove the columns and load-bearing half wall separating our kitchen and “circus room” (named for its tent-like peaked ceiling) for quite some time now. Plus the circus room ceiling was in need of a bit of an upgrade. Last time I shared an update, the half-wall and columns had come down (a support beam was added to carry the load) and my shiplap ceiling design was close to completion:
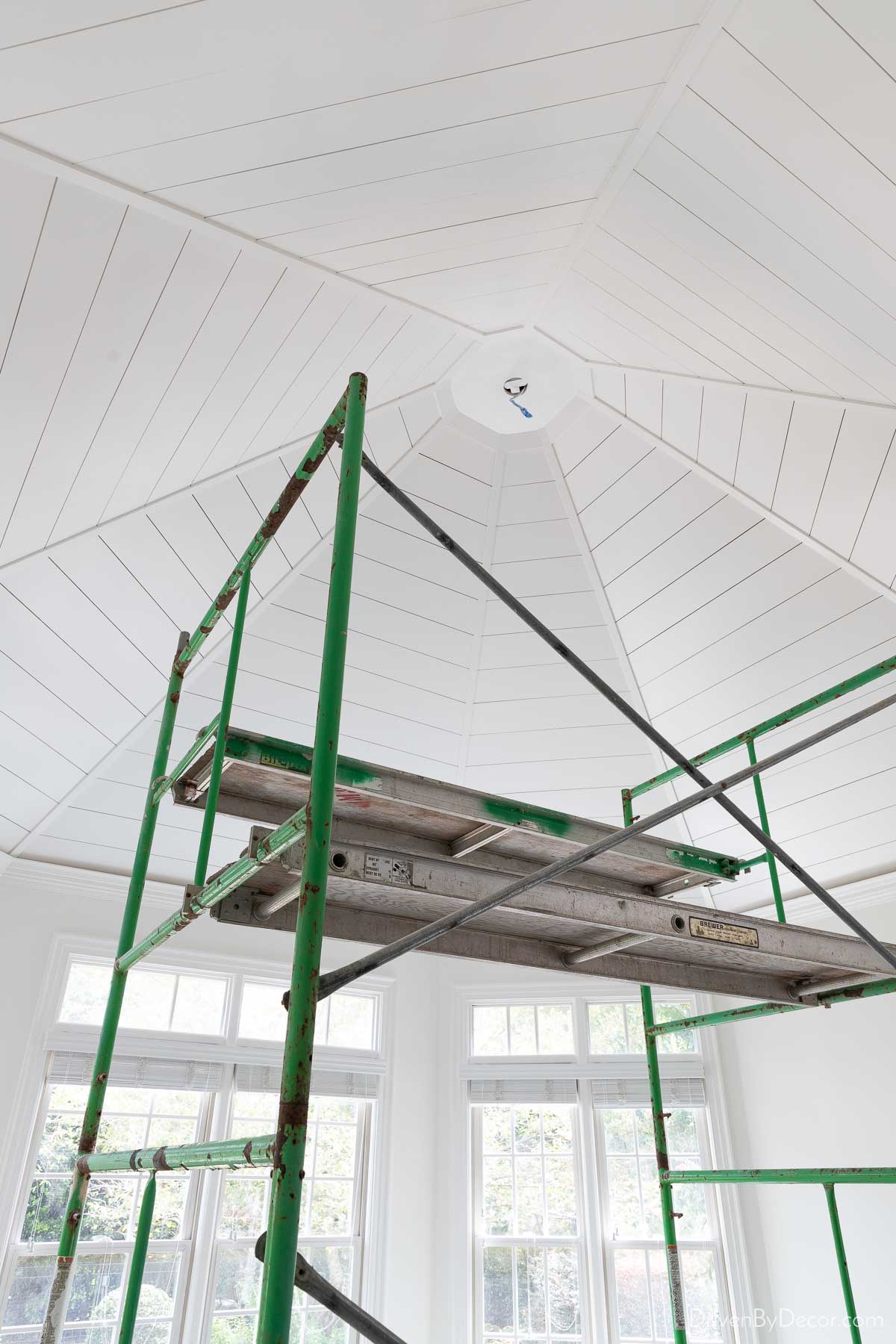
It wasn’t exactly smooth sailing from start to finish. Initially we had decided on using interlocking tongue and groove wood shiplap planks. But once our contractor started installing it, he realized that the ceiling angles of the eight sides were slightly different from one another. Because of this, the shiplap planks on one angle weren’t lining up with the planks on the adjacent angles. The difference was barely noticeable with the first few planks but our contractor knew it would become more and more obvious as the shiplap reached the top.
So… they took down those first few rows of shiplap and it was on to plan B! Plan B involved using pieces of 2 x 8 lumber for the planks and leaving a gap between the lumbar pieces to mimic the tongue and groove look of shiplap. This is similar to the method that we used for DIY shiplap walls in our bedroom, but with thicker pieces of lumbar that wouldn’t warp when installed on a ceiling. It was fairly tedious work because to get the planks to line up, our contractor had to cut some of them down to a narrower width. While this meant that our boards were slightly different widths from angle to angle, it was a difference of less than ½″ between boards so is not at all apparent.
Our contractors did an awesome job with the planking and the final trimwork between the angles and at the top of the ceiling;
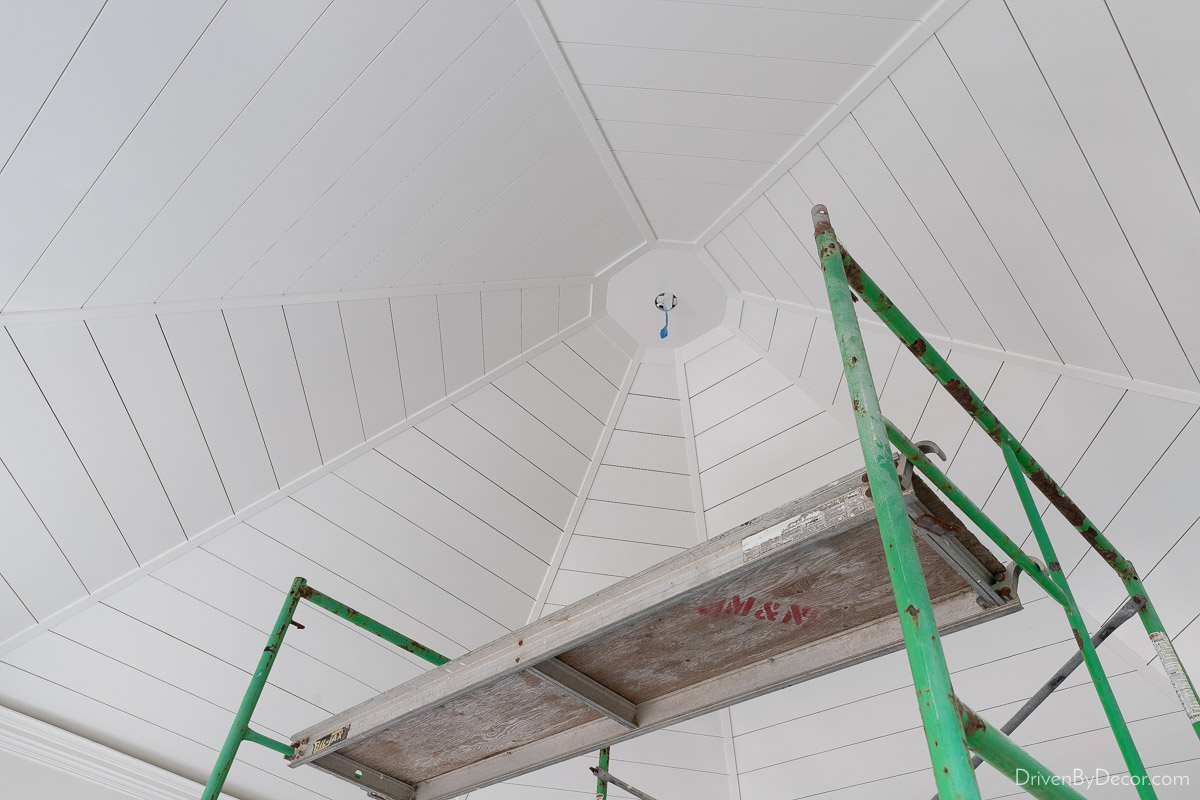
Once our shiplap ceiling was done, the ceiling and room were painted, our chandelier was hung, and the old green carpet that was in the room was pulled up and replaced with white oak hardwoods (which is what we have throughout the rest of our first floor). It’s hard to express how much bigger the space now feels from the combination of removing the half-wall, adding the shiplap ceiling, and making the floors continuous with the wood floors in our kitchen! Photos don’t do it justice but I think you’ll still see a huge difference from the “before”:
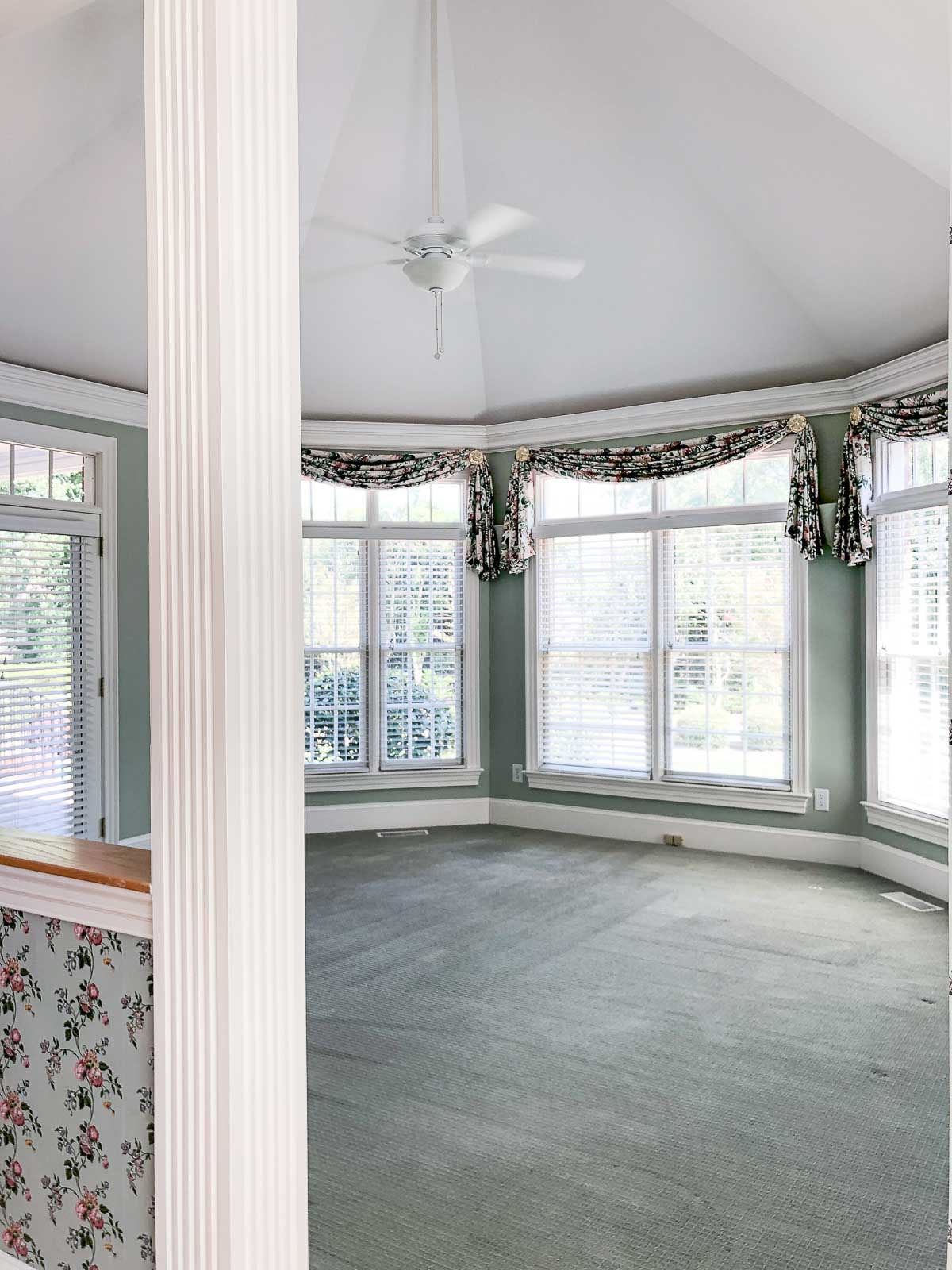
to the current “after”:
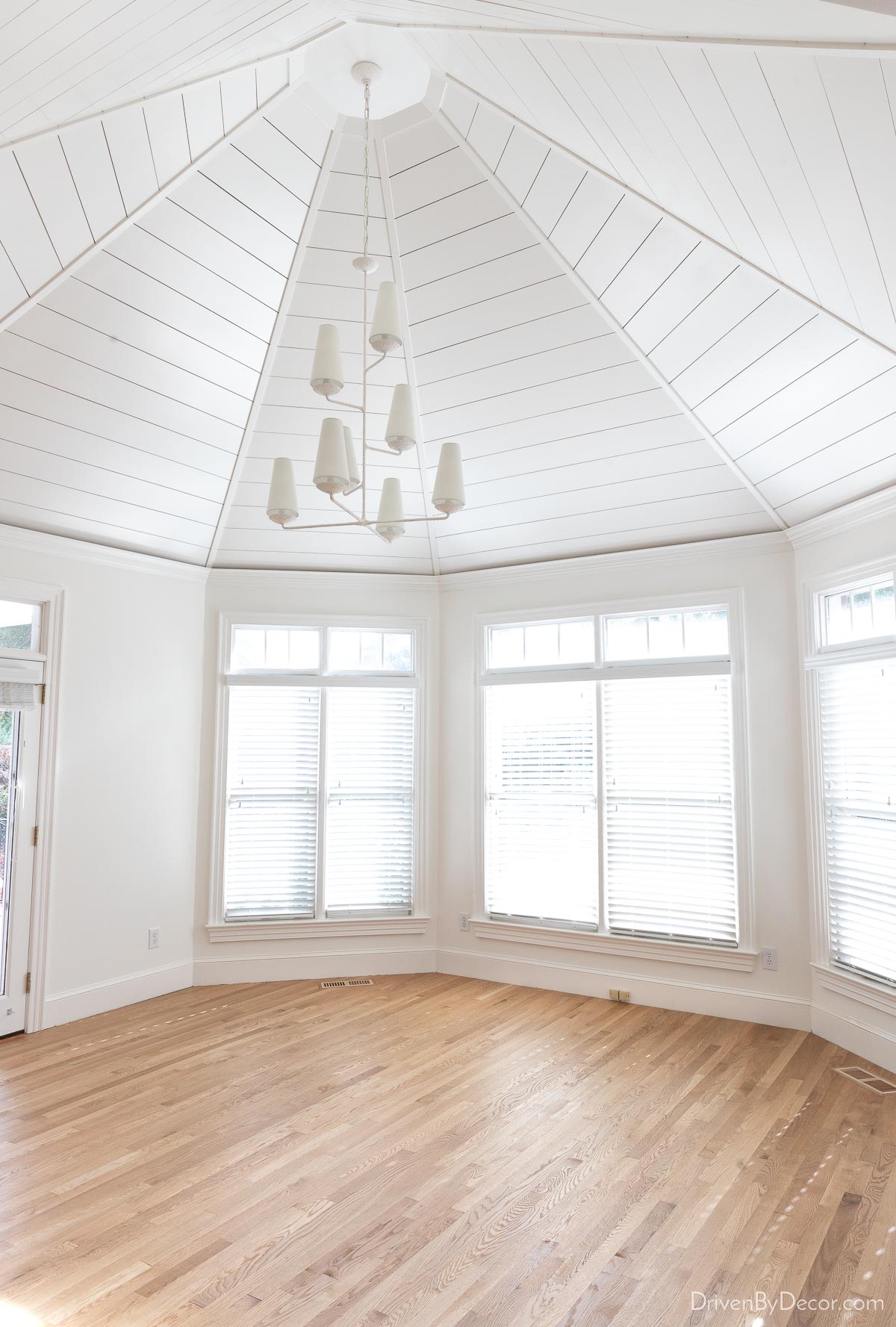
And from another angle, here’s what it looked like before:
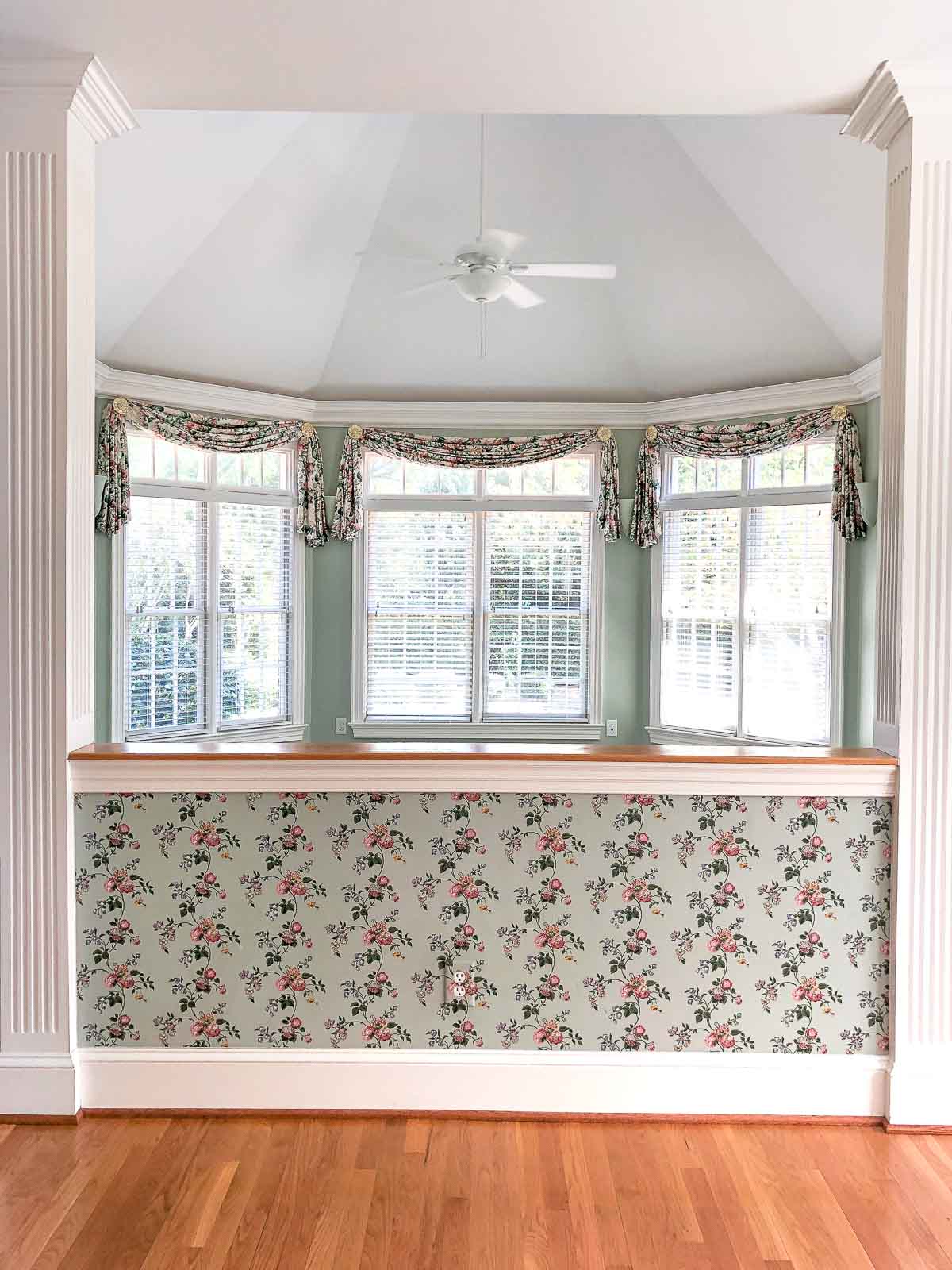
and here’s the same view now:
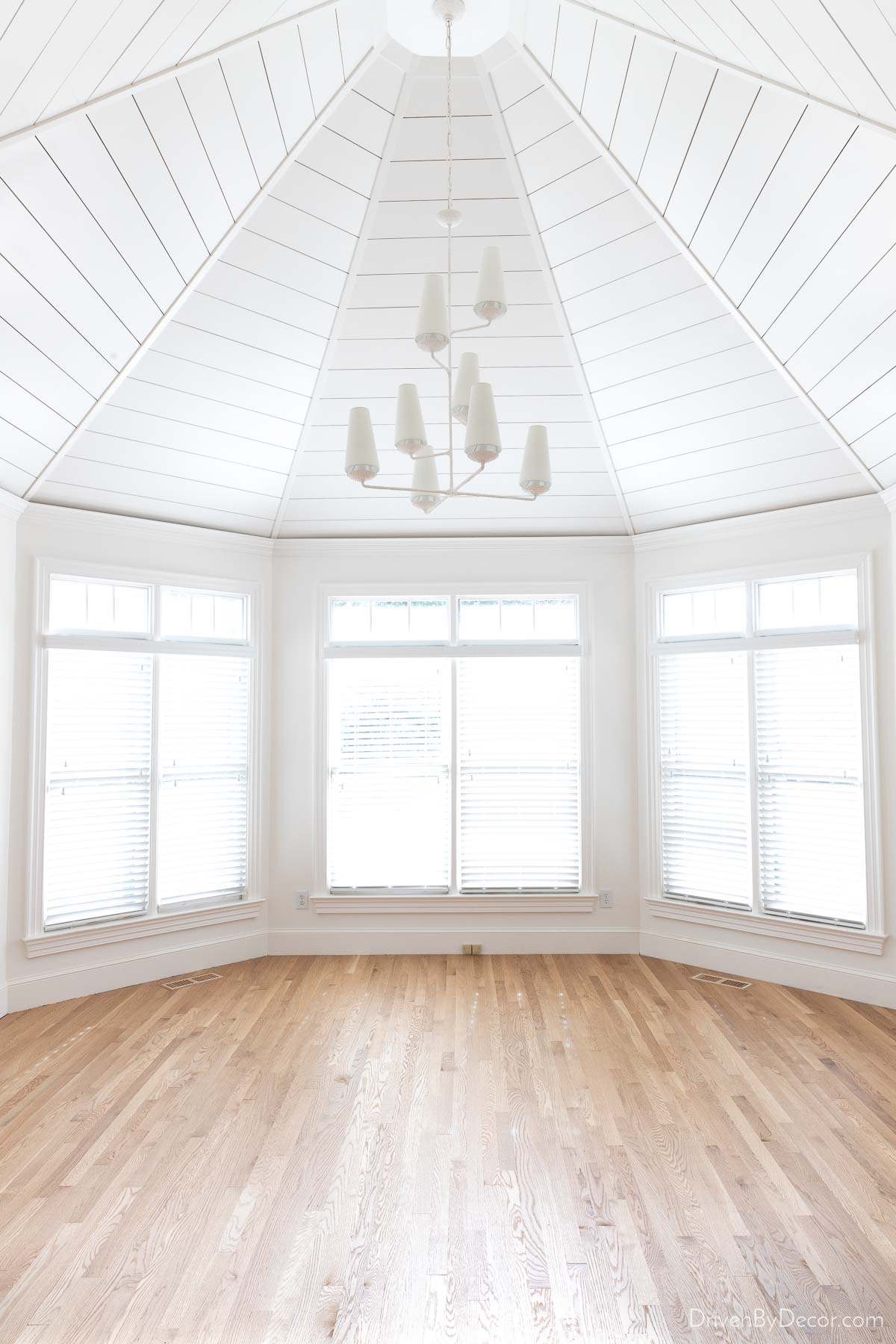
{This new tiered chandelier} ended up being the perfect light fixture for this space:
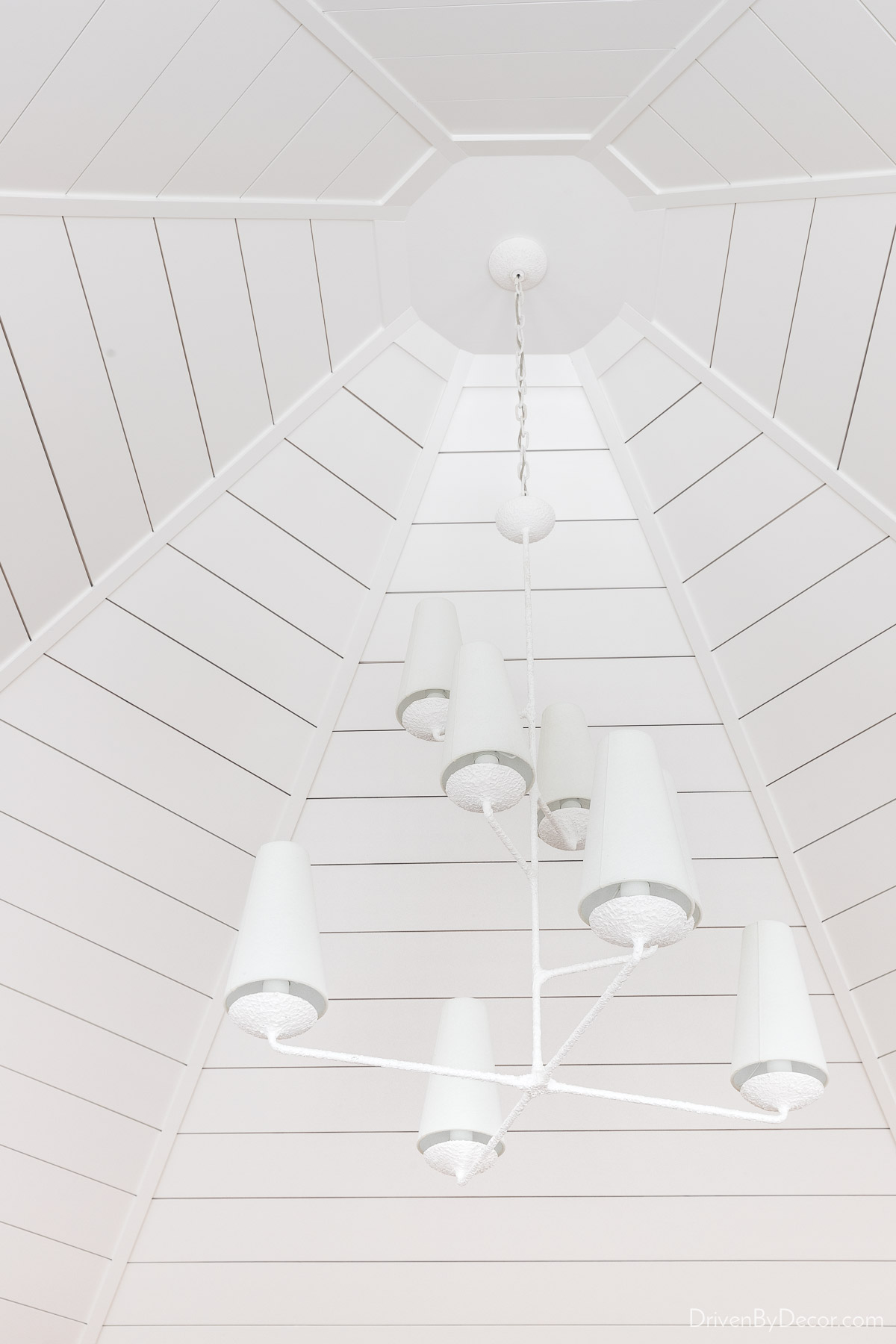
Once the half wall came down, for several weeks we were living with this recessed space in our floor where it used to be:
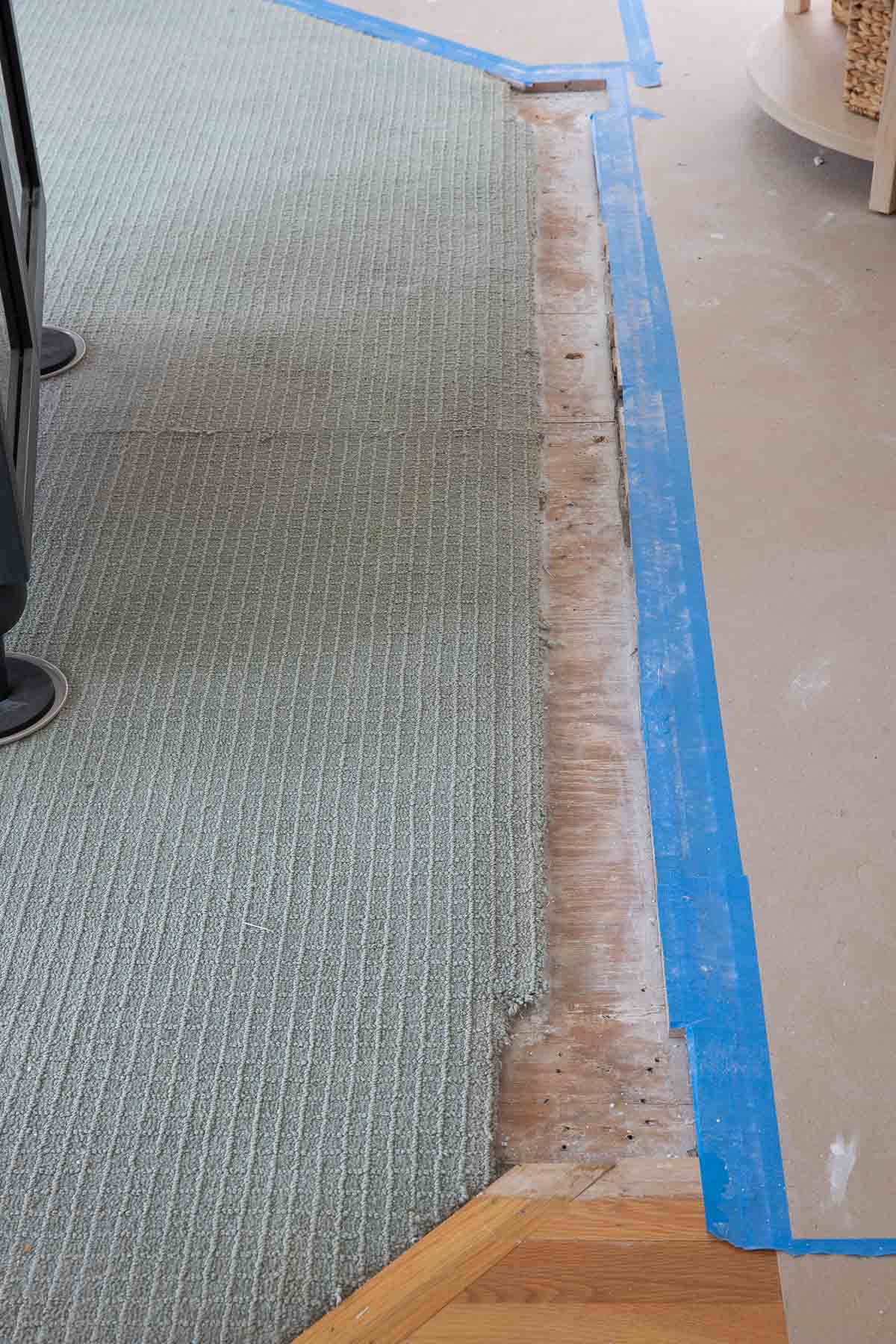
but we pulled up the old green carpet and laid new hardwoods that are continuous with those of the kitchen and cover that gap. They “toothed in” the new floors with the old (which involves removing some of the old boards where they join). Believe it or not, the flooring is exactly the same (white oak) in both spaces – it’s just that the old flooring was finished with an oil-based polyurethane that yellowed over time:
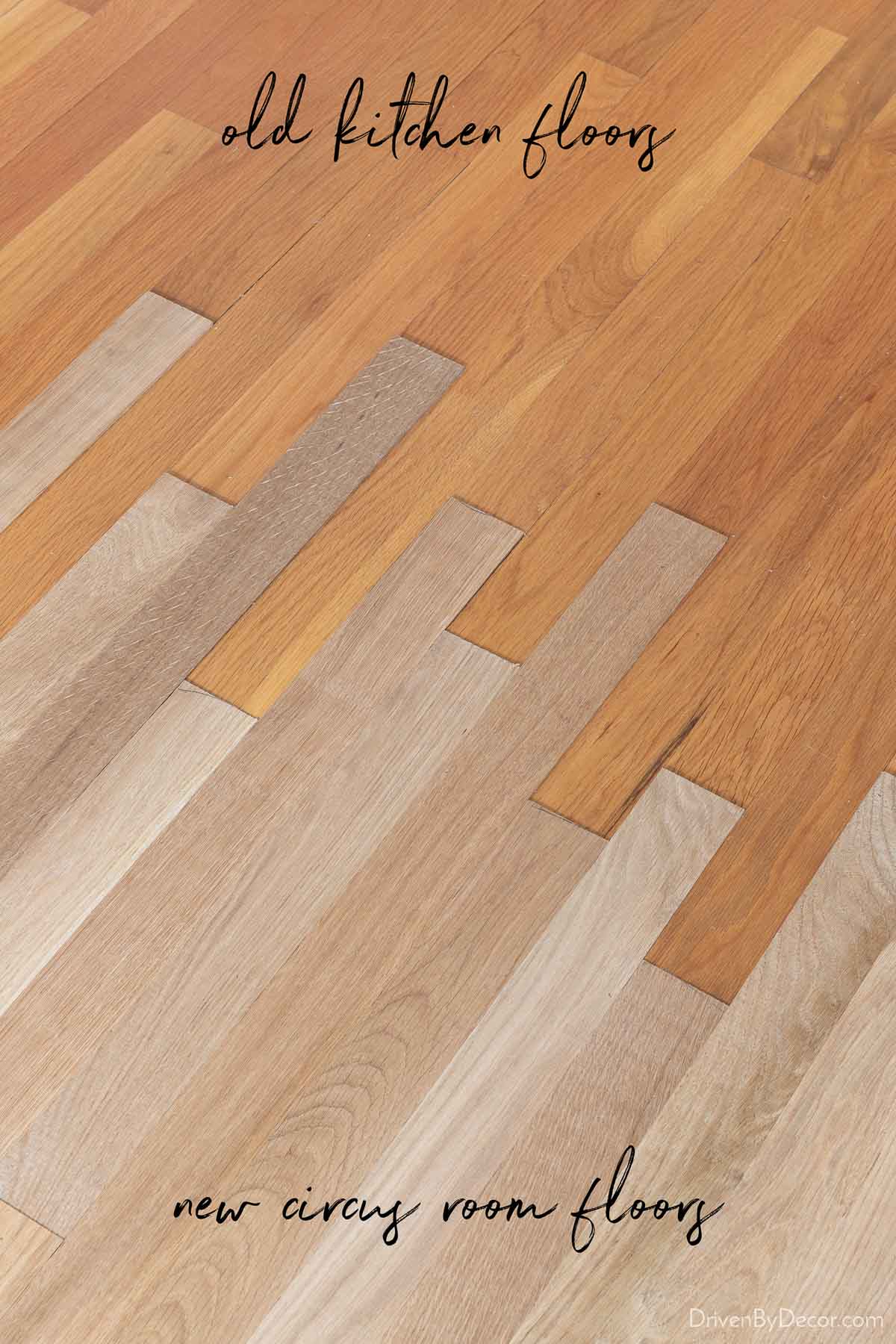
We’re going to live with this awkward transition from one room to the other until we renovate the kitchen next year when we’ll sand and refinish the hardwoods in both the kitchen and circus room to match those in the rest of our house. Once that’s done you’ll never notice this transition – the flooring will look uniform in both spaces. You can get details on the hardwood floor refinishing {here} that was done throughout the rest of our first floor (we’ll be using the same stains as this so it all matches).
Now it’s on to creating a design plan for furniture & accessories for this space! First up is finding a great rug. The room is more square than rectangular and unfortunately I soon realized that a standard sized rug won’t work well in here. The max rug length that this room can accommodate is 12’6″ so a 10 x 14 is too long. The next rug size down (9 x 12) is great for length but not wide enough. I thought maybe I could make a 9 x 12 work but once I pulled our living room rug and a few pieces of our living room sectional into the room to try it out, it confirmed that it would look ridiculous – as you can see from this quick iPhone shot, we definitely need something wider:
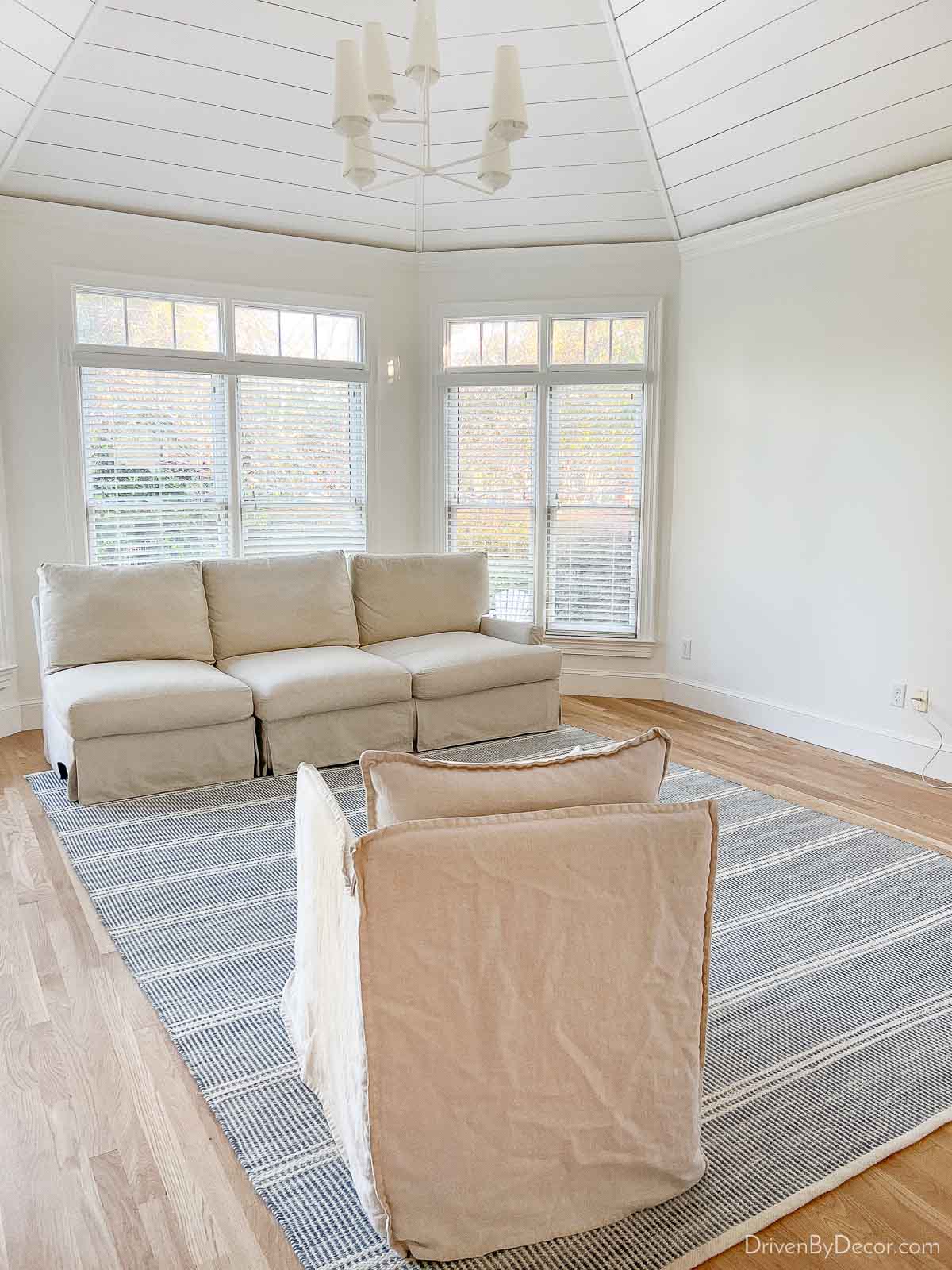
So I’m either going to have to find a 10 x 12 rug (the selection in this size is pretty limited) or go with a custom rug. Dash & Albert offers custom size rugs {here} so that was the first place I looked but I found that there’s a huge price jump from their standard sizes. For example our living room rug in the 9 x 12 size is $1284 but the same rug in a custom 10 x 12 size is $2505. Another option is to bind carpet to a custom size (which is what we did in the living room of our previous home).
I also revisited the option of one of {these oushak rugs} from Loom & Co. after realizing that they do custom sizing too. I have been OBSESSED with their rugs since I came across them but just couldn’t stomach spending that much on a rug. BUT I found out their custom sizes actually don’t cost any more than their standard sizes because each rug you order is hand loomed upon ordering. So they’re actually not a whole lot higher priced than other rugs once you get into custom sizes. And did I mention that I’m obsessed with them?! 🙂
I ordered yarn samples of three of my favorite rugs (from left to right below, Frida Cream, Amelia, & Everett):
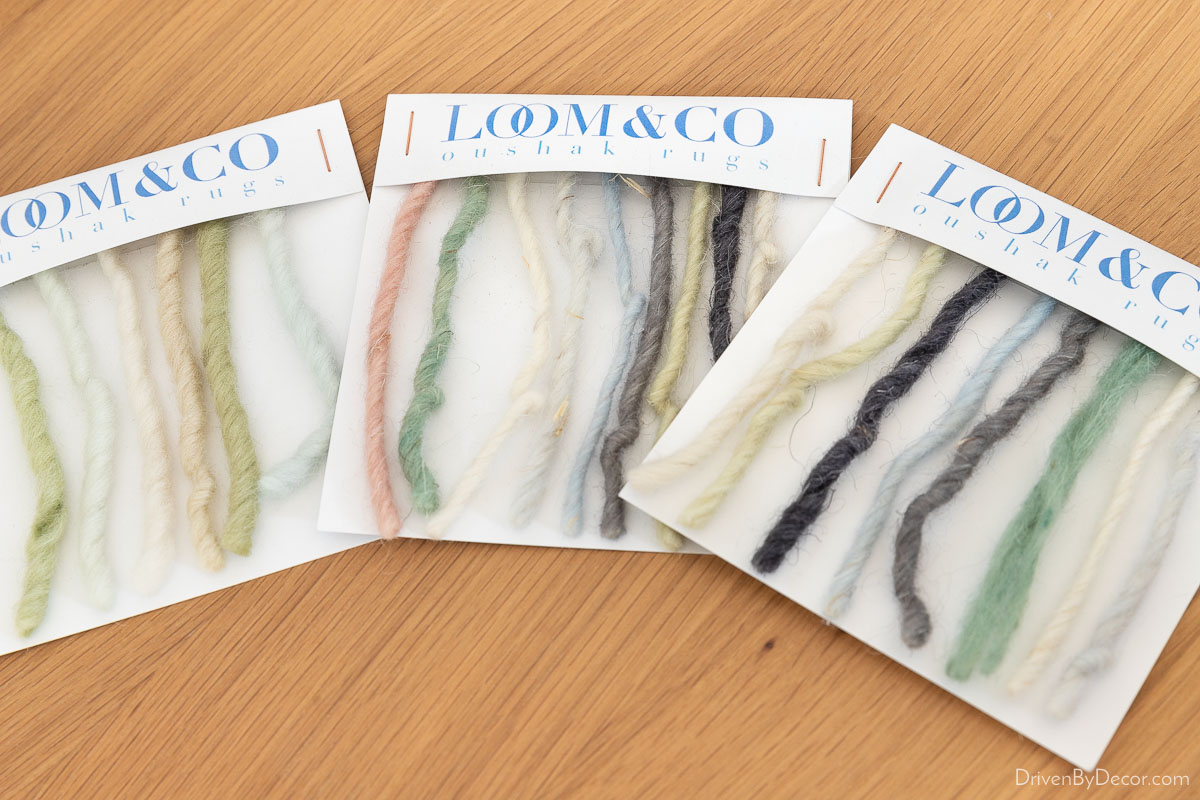
and think I like the Everett rug best:
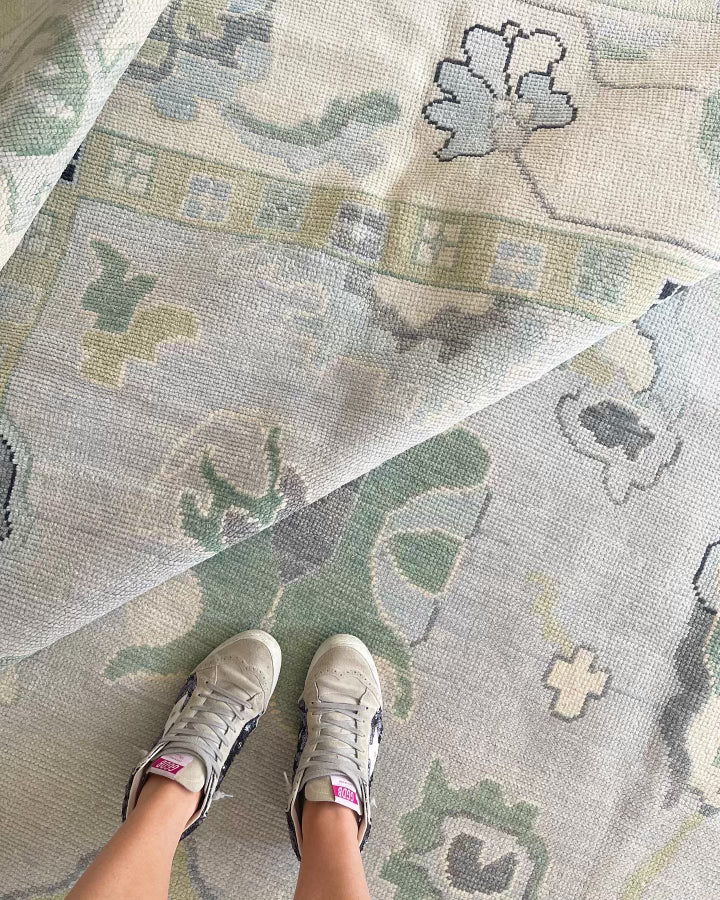
I haven’t pulled the trigger yet but wow, this rug would really make the space!
For furniture in the room, I’m using this pair of slipcovered swivel chairs that we had in the living room of our previous home:
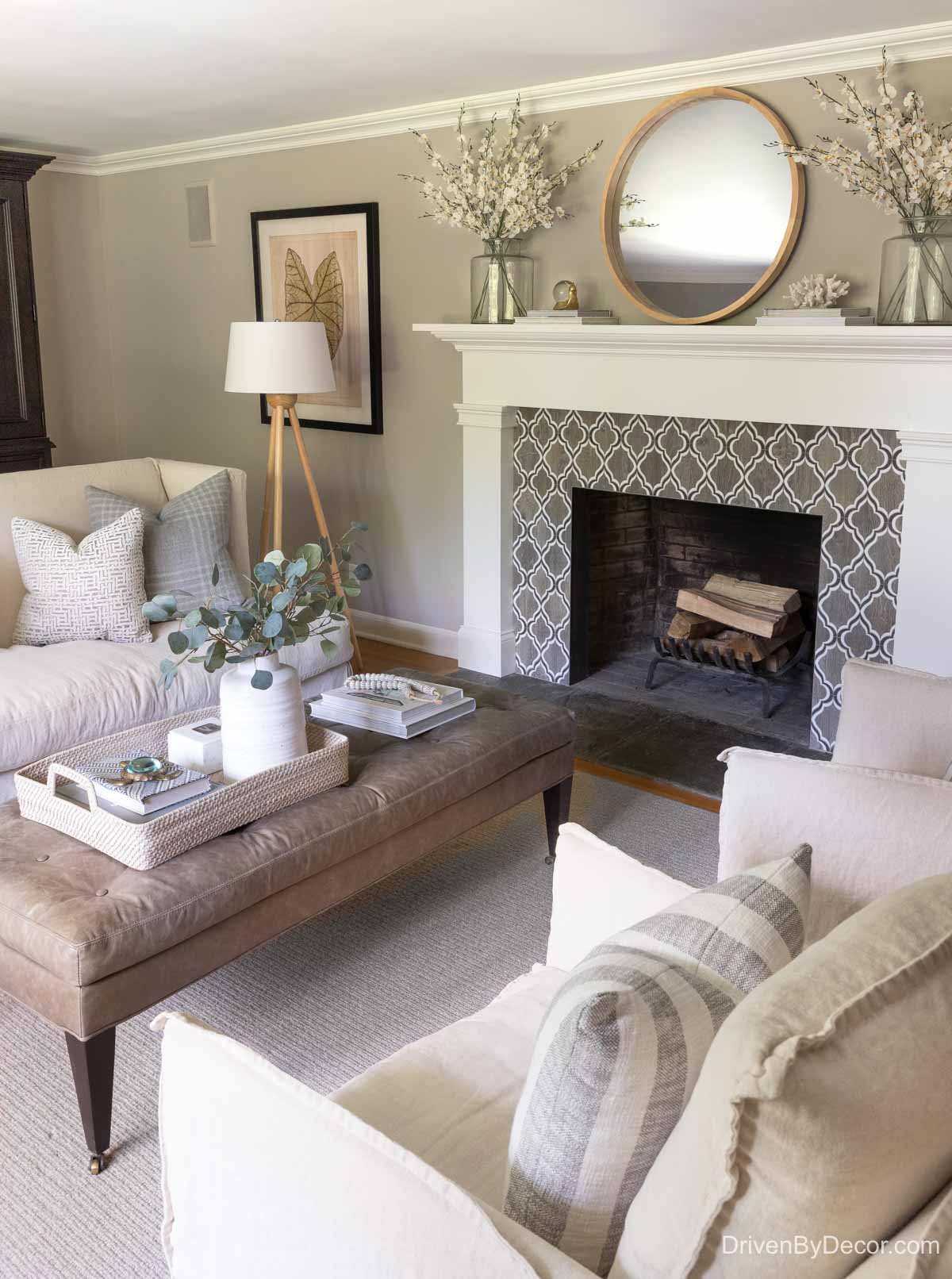
We bought these chairs close to 15 years ago when we lived in Cincinnati and I still love them! I bought them from a local design shop but Serena & Lily started carrying them a few years ago {here} (they’re Lee Industries brand who makes all Serena & Lily upholstered furniture). While we’ll normally have them facing into the circus room, I love that we’ll also be able to swivel them around to talk to people in the kitchen.
Across from the two chairs will be a slipcovered sofa – I think I’m going with the Maiden Home Dune sofa that you can find {here}. It’s very similar to Serena & Lily’s Beach House sofa but for a fraction of the cost (you can see the price comparison in my designer looks for less post {here}). I also looked at {this Pottery Barn York Slipcovered Sofa} but the Maiden Home sofa is the better constructed sofa of the two for a similar price. Interestingly, I think that the Performance fabric that I’ve been looking at for both sofas is actually the same exact Crypton fabric:
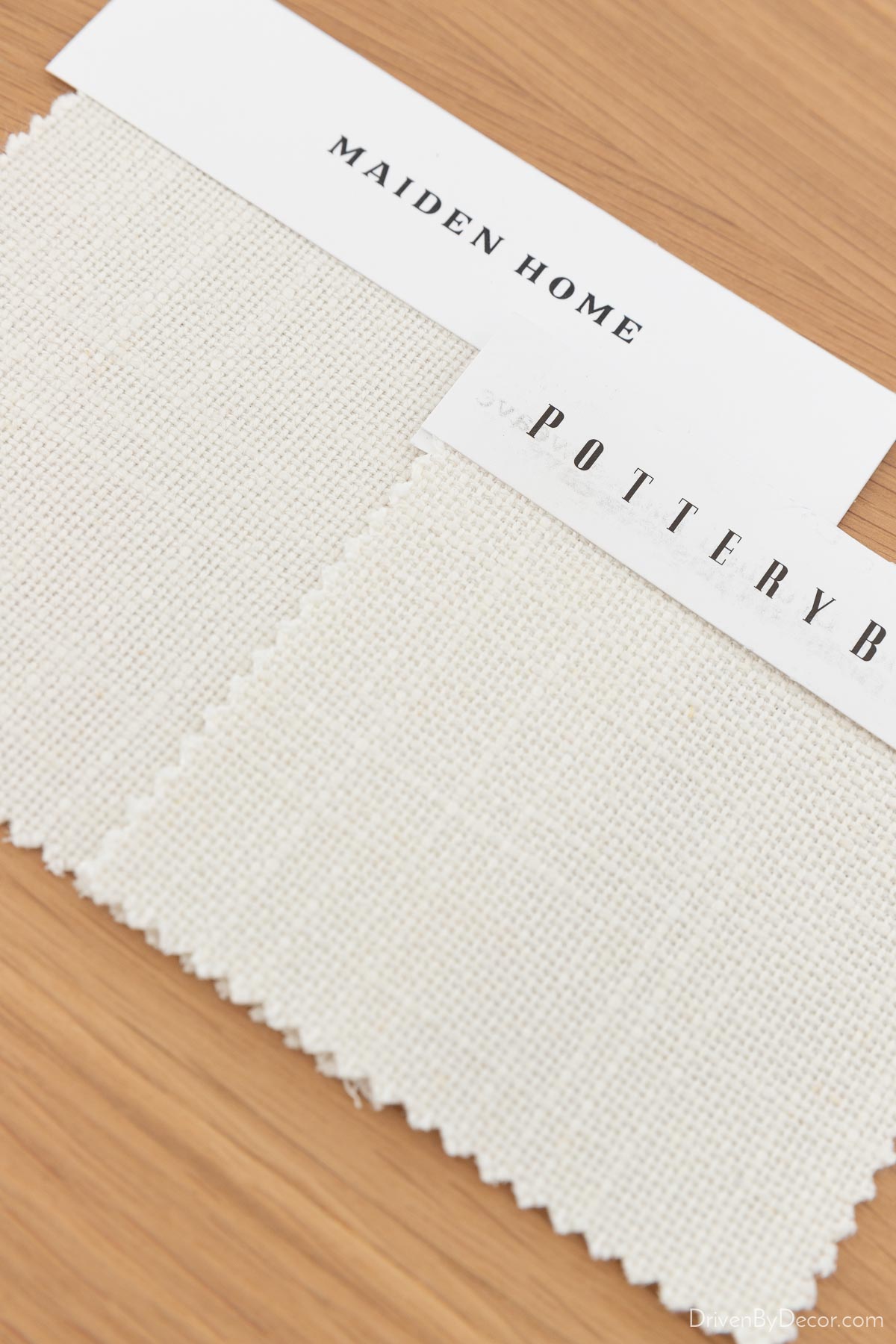 I’m still looking at coffee tables and consoles but the Folsom coffee table that is available in a 58″ size {here} and an extra wide 60″ size {here} is currently at the top of my list. I like the idea of bringing a warm wood piece into the space. Here’s how all of my tentative picks look together:
I’m still looking at coffee tables and consoles but the Folsom coffee table that is available in a 58″ size {here} and an extra wide 60″ size {here} is currently at the top of my list. I like the idea of bringing a warm wood piece into the space. Here’s how all of my tentative picks look together:
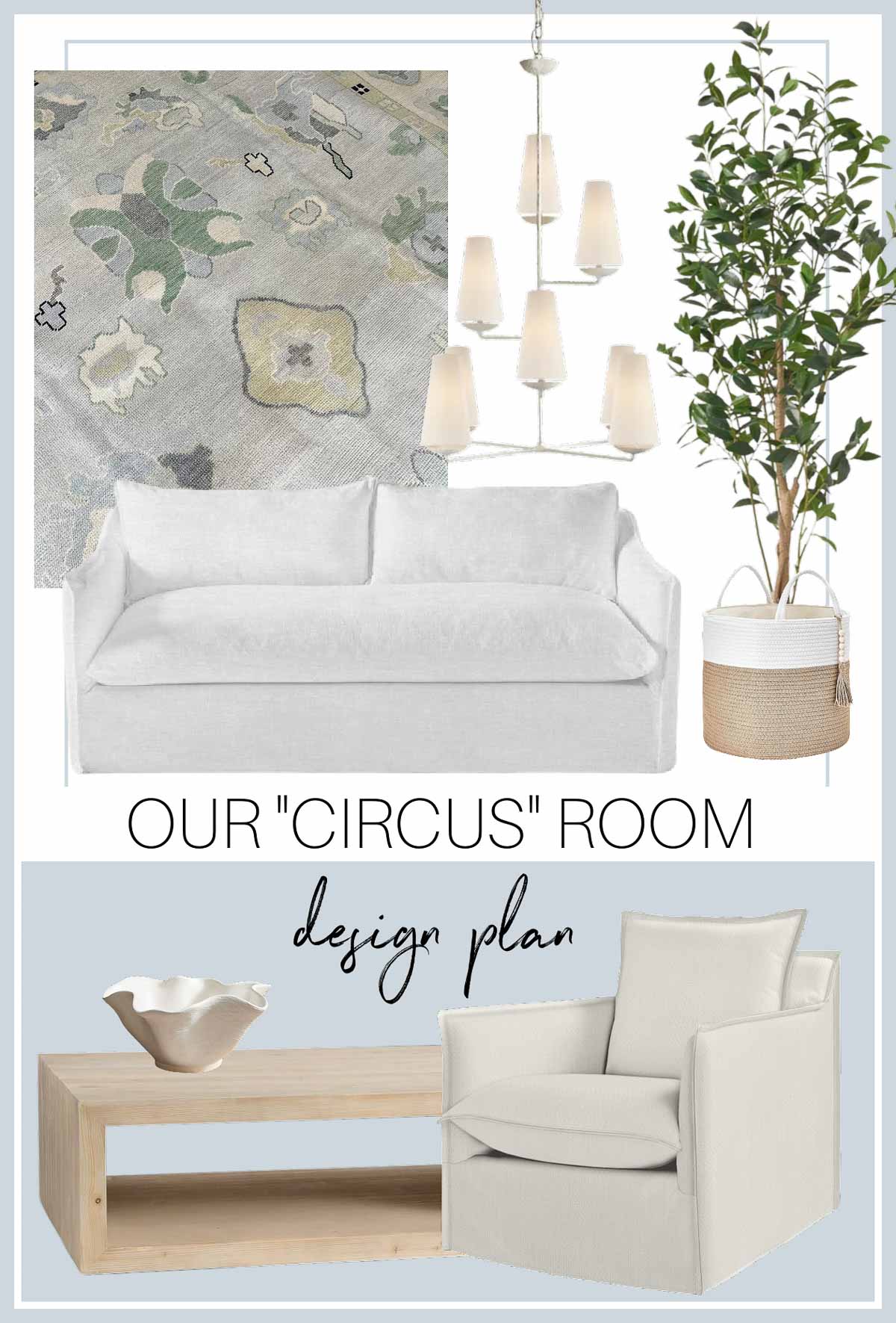
Sources: Oushak rug | Tiered chandelier | Slipcovered sofa | Woven storage basket | Faux tree | Wood coffee table | Wave bowl | Upholstered swivel chair
We also need to do something about the wood blinds on the windows. I hate that they block so much light even when they’re open and we’re constantly getting up and down to play with the blinds since the sun moves from one window to the next throughout the day. The Serena smart shades that we have on our front doors and in our girls’ room (more on those {here}) would be the perfect solution! But before ordering anything, we have to finish out the five month wait for our new windows in this space. Stay tuned…
And for those of you want an update on our fireplace reno, my post about mounting a tv above the fireplace has all the details!
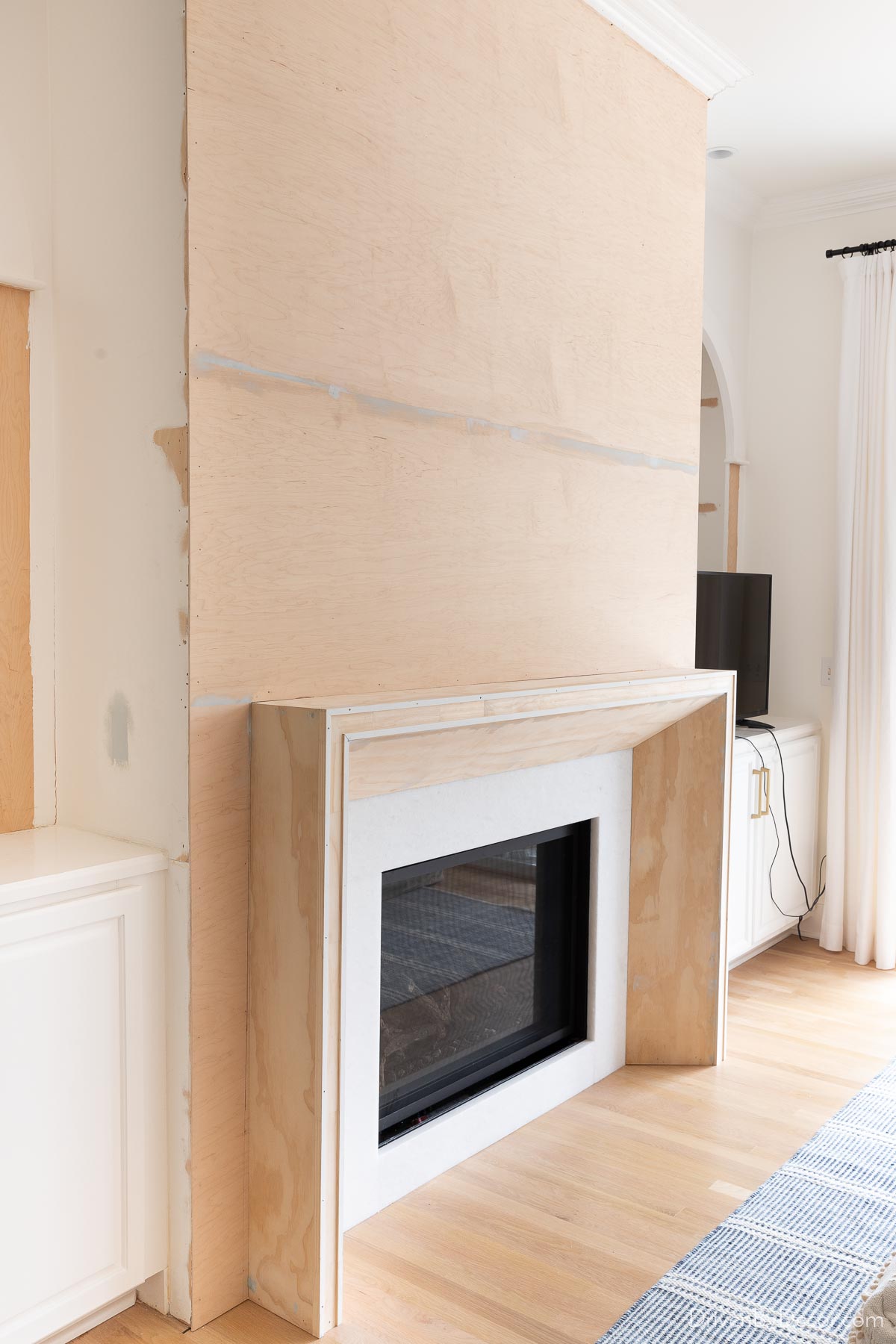
Have a great week everyone!




