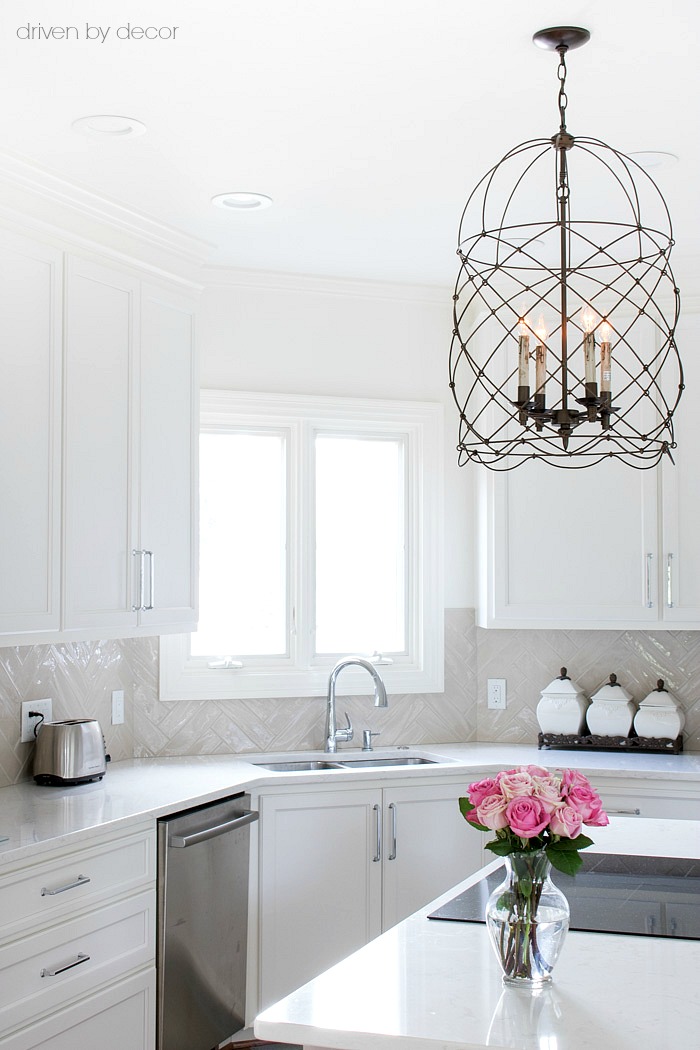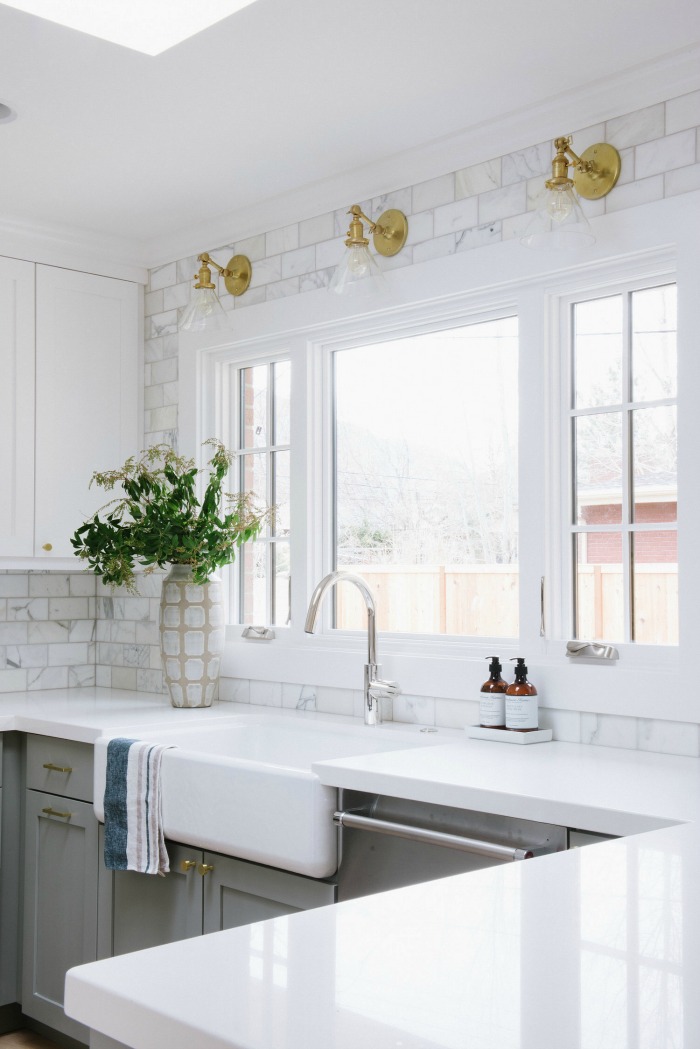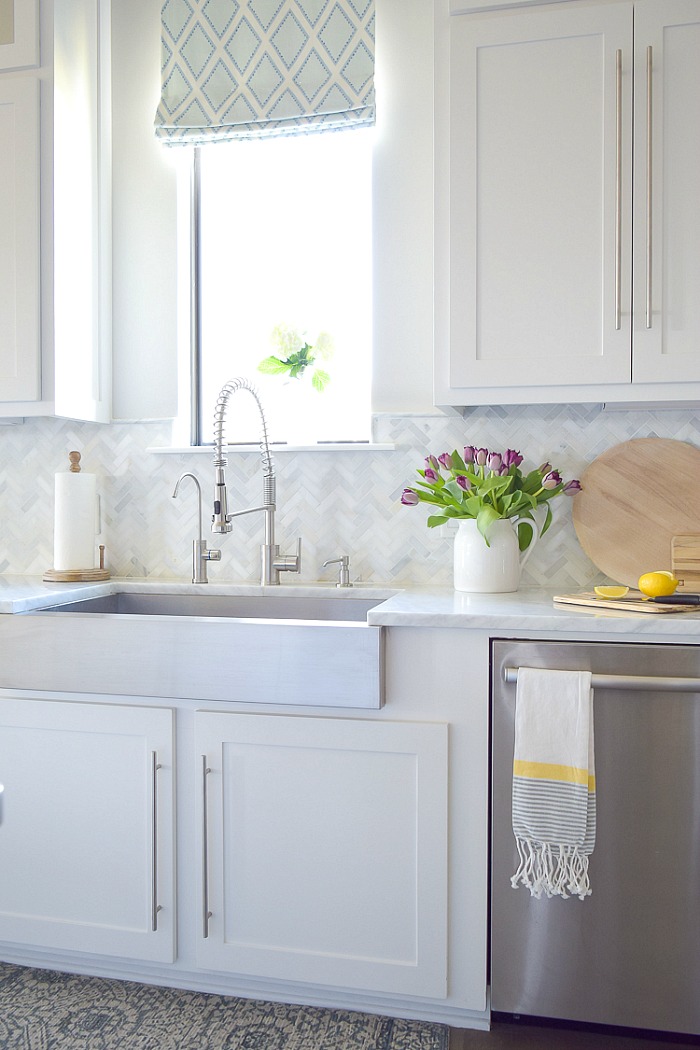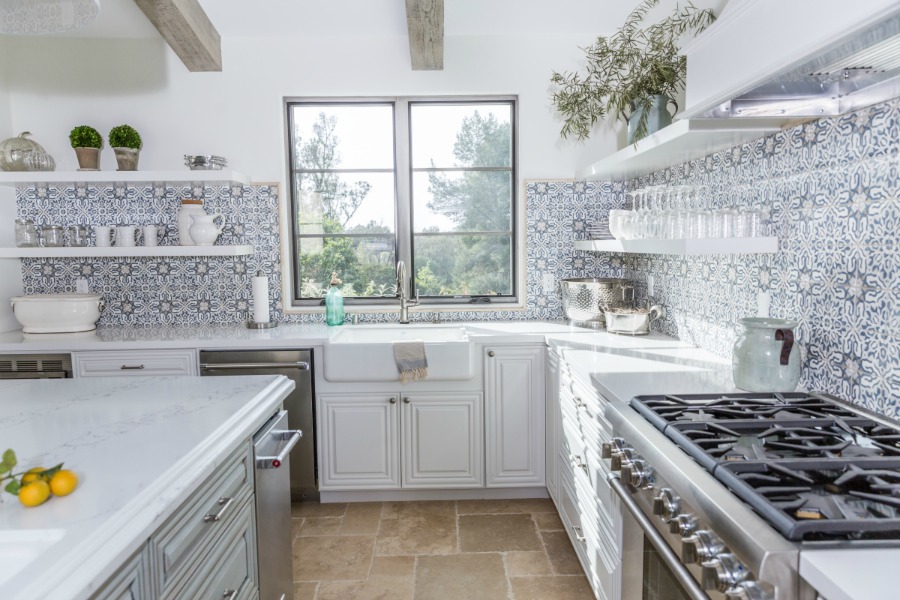Wondering how high up the wall to take your kitchen backsplash tile? I’m sharing some beautiful kitchen inspiration to help you decide where yours should end!
There are so many decisions to make when you’re remodeling your kitchen – it’s actually too many for a lot of people! Obviously there are the biggies such as the color of the cabinets, type of kitchen sink, style of countertops, etc., but it’s all of the little decisions that most homeowners aren’t expecting that can put them over the edge. Since I love talking and dreaming about kitchens, I thought it would be fun (and hopefully helpful) to occasionally throw some of these little kitchen decisions out to you all to see what you would decide. Let’s start with this one: “How far up the wall do you want your backsplash tile to go?”
Every kitchen is different, but often the trickiest spot to figure out where you want your backsplash tile to end is around your kitchen window. One option is to tile around the window and all the way up to the ceiling like this gorgeous kitchen designed by Studio McGee that you can see more of {here}:
Some other beautiful examples of backsplashes taken up to the ceiling can be seen in {this kitchen} by Caldwell and Johnson, {this kitchen} by Amber Interiors, and {this beautiful kitchen} with subway tile.
Another option is to end the tile lower down. Some people chose to end their backsplash tile at the base of their upper cabinets or just a an inch or two above it. Usually a piece of bullnose or pencil tile is used at the point where the tile ends and the untiled wall begins. One beautiful example is the Carrara marble herringbone tile in ZDesign at Home’s beautiful kitchen that you can see more of {here}:
Another example of backsplash tile that stops near the base of the cabinet is this larger scale herringbone tile backsplash:

Others choose to end the tile somewhere in the middle (between the base on the cabinets and the ceiling) as you can see in {this gorgeous kitchen} by Christine Donner or in {this beauty} by Kitchens by Eileen.
And what if you have open shelving? I love how South Harlow Interiors handled the backsplash tile in this gorgeous kitchen, ending it at the base of the top open shelf:
So many options – which look is your favorite? Do you like the look of backsplash tile going all the way up to the ceiling or do you prefer to end it lower down? Let me know what you think!







