One of the many features about our Connecticut home that made us fall in love with it was the tiny study space off of the upstairs landing. My girls have always been crafty and I knew that I could turn it into a small craft room that they’d love! Today I’m sharing the transformation of this space along with small craft room ideas you could incorporate into your own home. Ready to check it out?? (post includes commissionable links; for more information, see my full disclosure statement {here})
In case you didn’t see what it looked like when we moved in, we’ll start by throwing it back to the “before”. It’s a TINY room that was honestly pretty dreary:
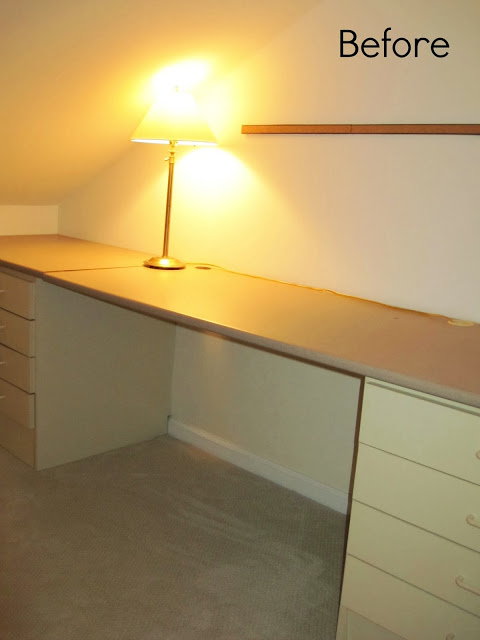
Here’s what that same spaced looked like after its transformation:
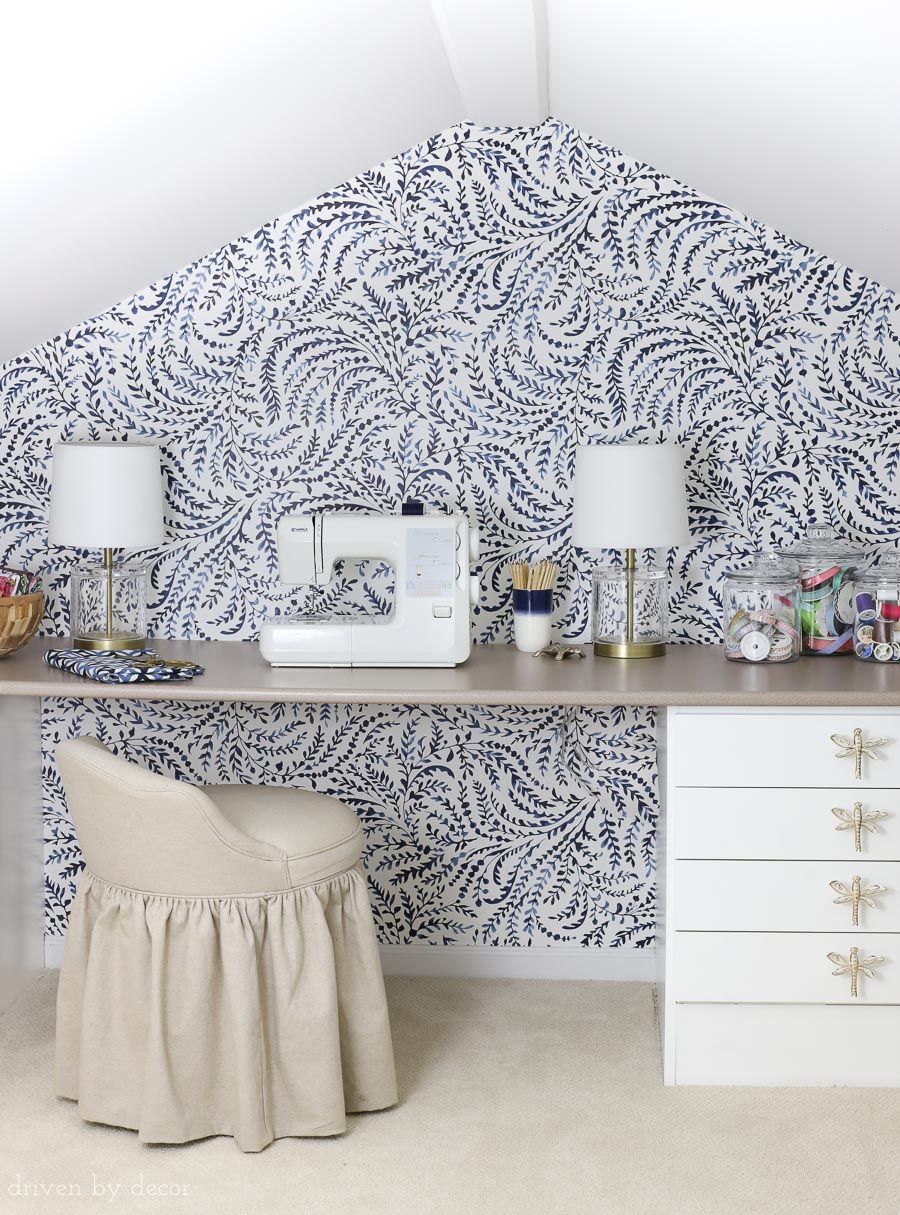
These are the small craft room ideas that I used to give this little space a glow-up…
1. Wallpaper or Paint an Accent Wall
One of the biggest changes to the feel of this space is the wallpaper! I hung {this blue and white leafy vine wallpaper} that adds a flowy, creative feel. Do you guys love it as much as I do?
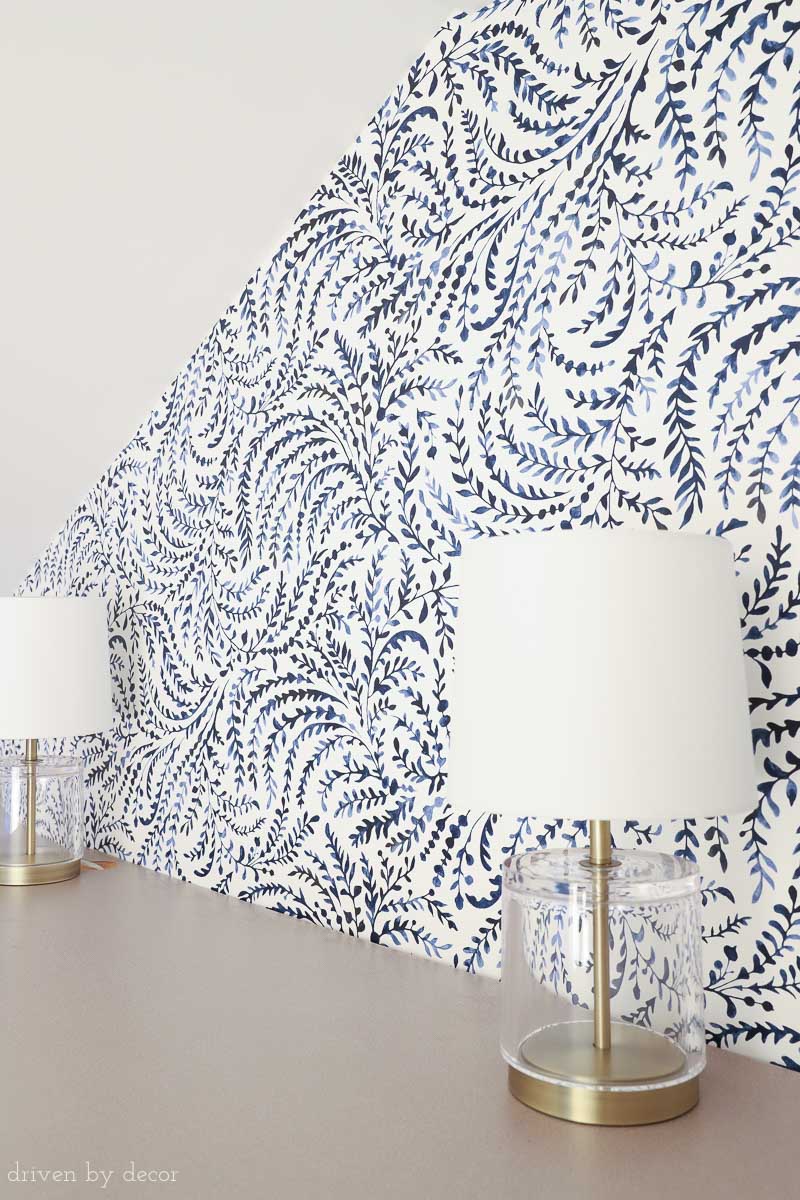
I’m pretty addicted to wallpaper and how much style you can add even by using just a single roll. Check out my post on Serena & Lily wallpaper for some of my other favorite wallpapers and get ideas for other ways you can use a small amount of wallpaper for a big impact in my post on wallpaper ideas.
Add Cabinetry (Or Freshen Up Existing Cabinets with Paint!)
The other thing that made a huge difference is that I painted the cabinetry white. I wasn’t sure how that would work out since it’s inexpensive laminate cabinetry but it worked beautifully! I did it using the same step by step as I did with our painted bathroom vanity – using a primer that sticks to slick surfaces was key!
Change the Vibe with New Knobs
I dressed our new no-longer-puke-yellow cabinets up with some fun new dragonfly knobs too:
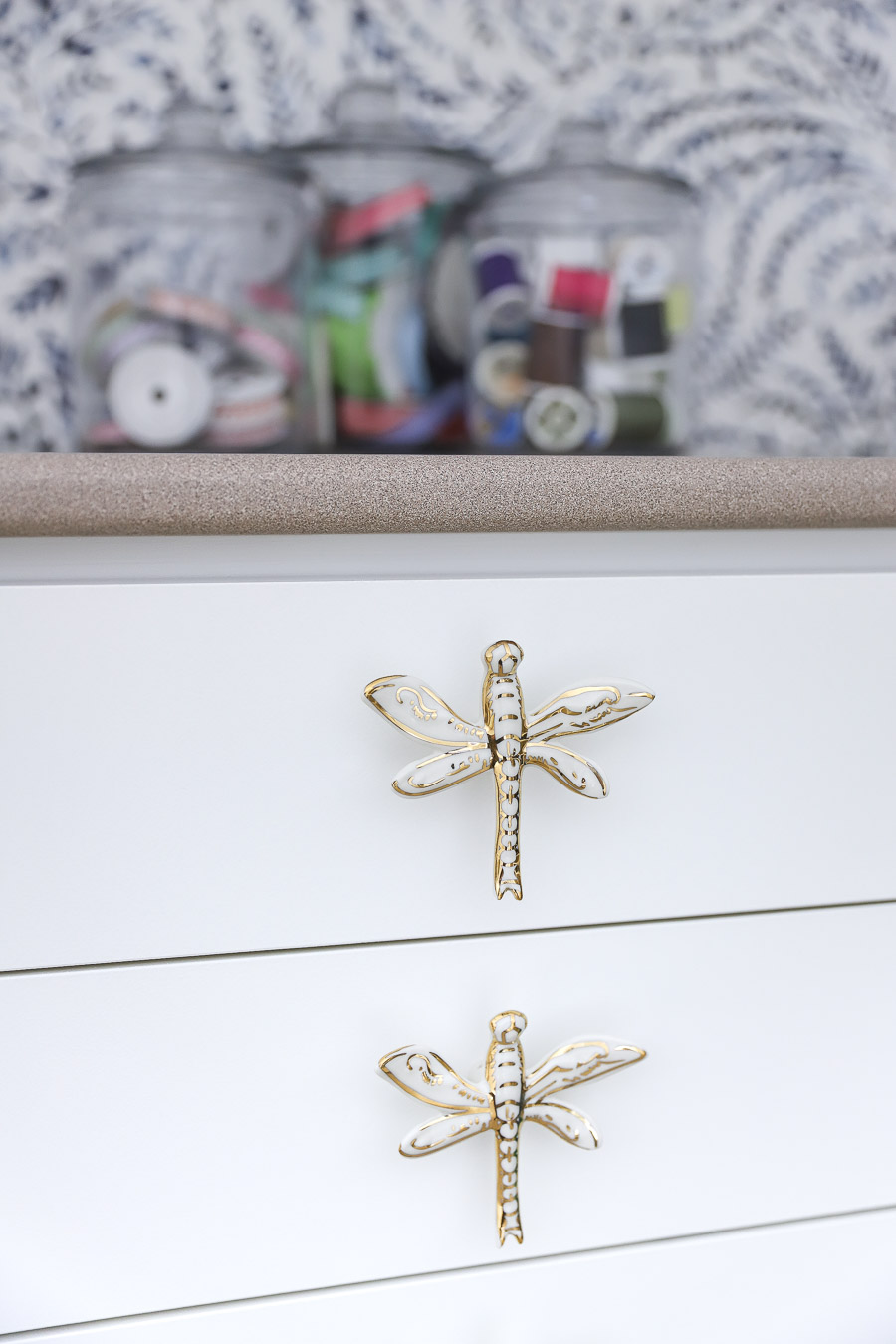
How cute are they?! It always amazes me what a difference a simply change in hardware can make!
Store Supplies in Glass Jars
I also added a few of {these glass storage jars} to hold the ribbons and threads that my daughters use the most:
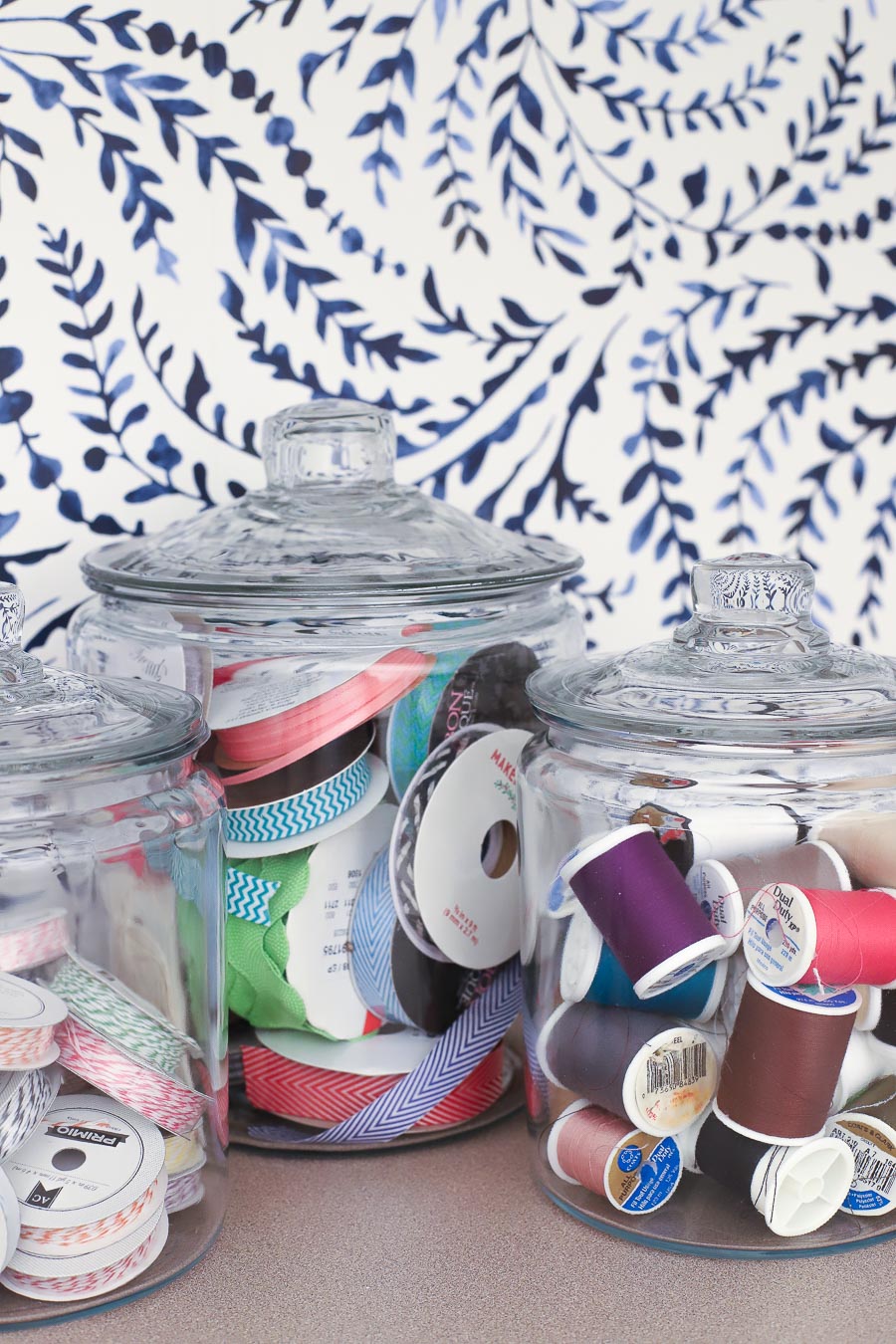
Not only are they easy to access since they’re out on the desk, but since they’re clear it’s easy to see inside and find what you’re looking for.
Don’t Skimp on Lighting
You definitely need ample lighting in a craft room – a combination of overhead lighting and table or desk lamps is ideal. I added a pair of {these petite brass and acrylic lamps} and think they’re the cutest!
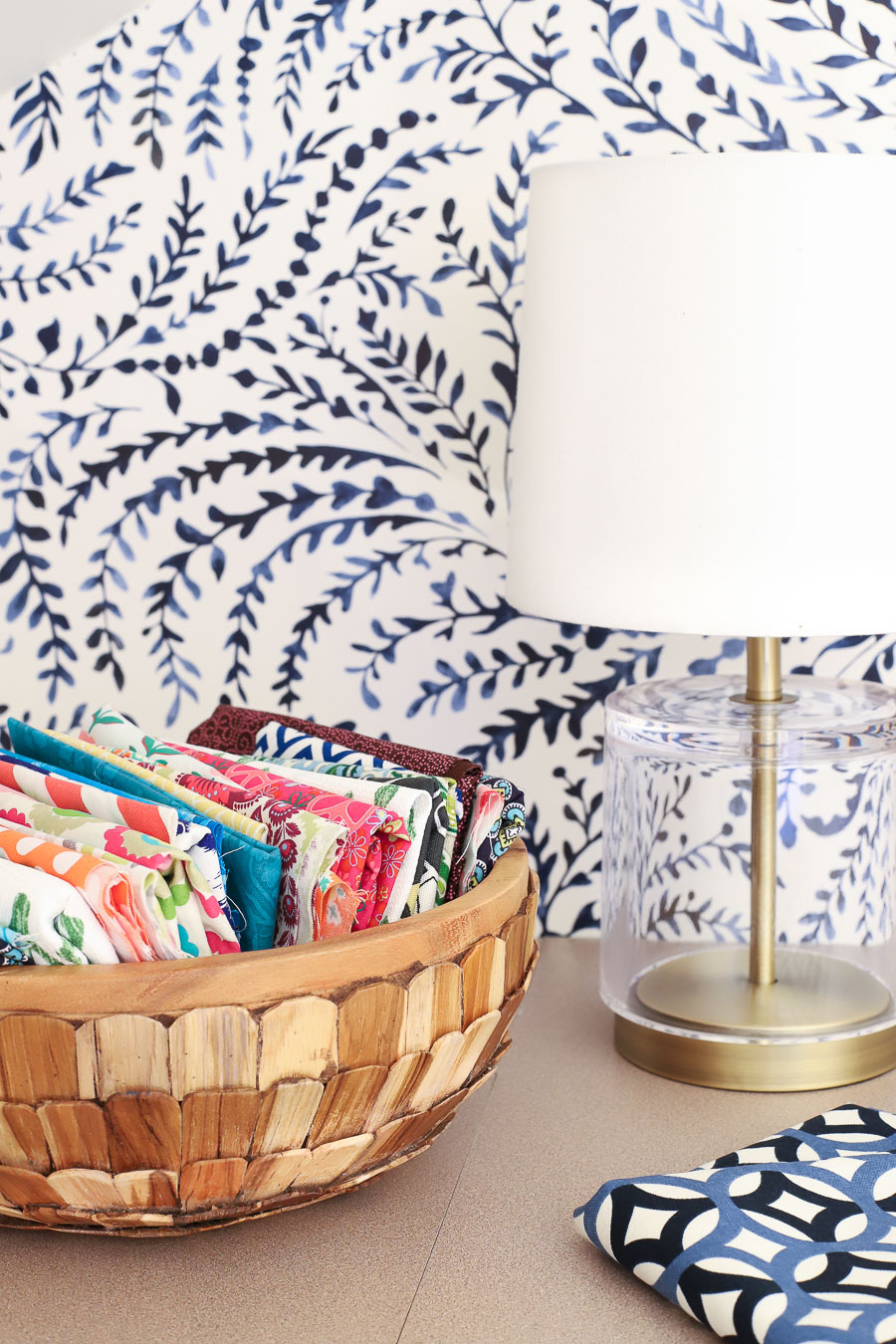
And do you want to see what our newly made-over landing looks like too? Here’s where that space started out:
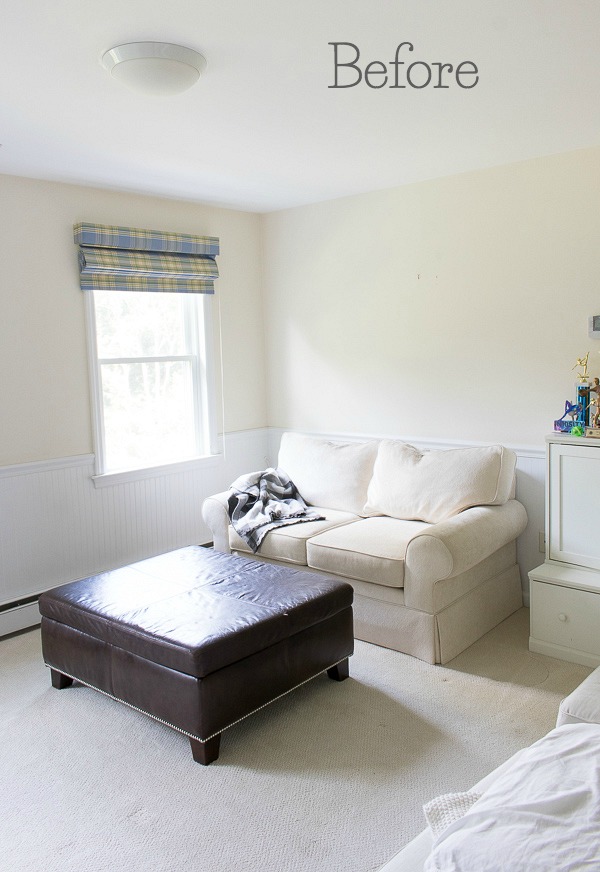
Could it be any more boring? Umm….no! There was nothing wrong with the loveseat or the ottoman but this just didn’t exactly scream “fun place for two teenage girls to hang out” which is exactly what the purpose of this space is. After six weeks of working away, this is what our upstairs landing area looks like today:
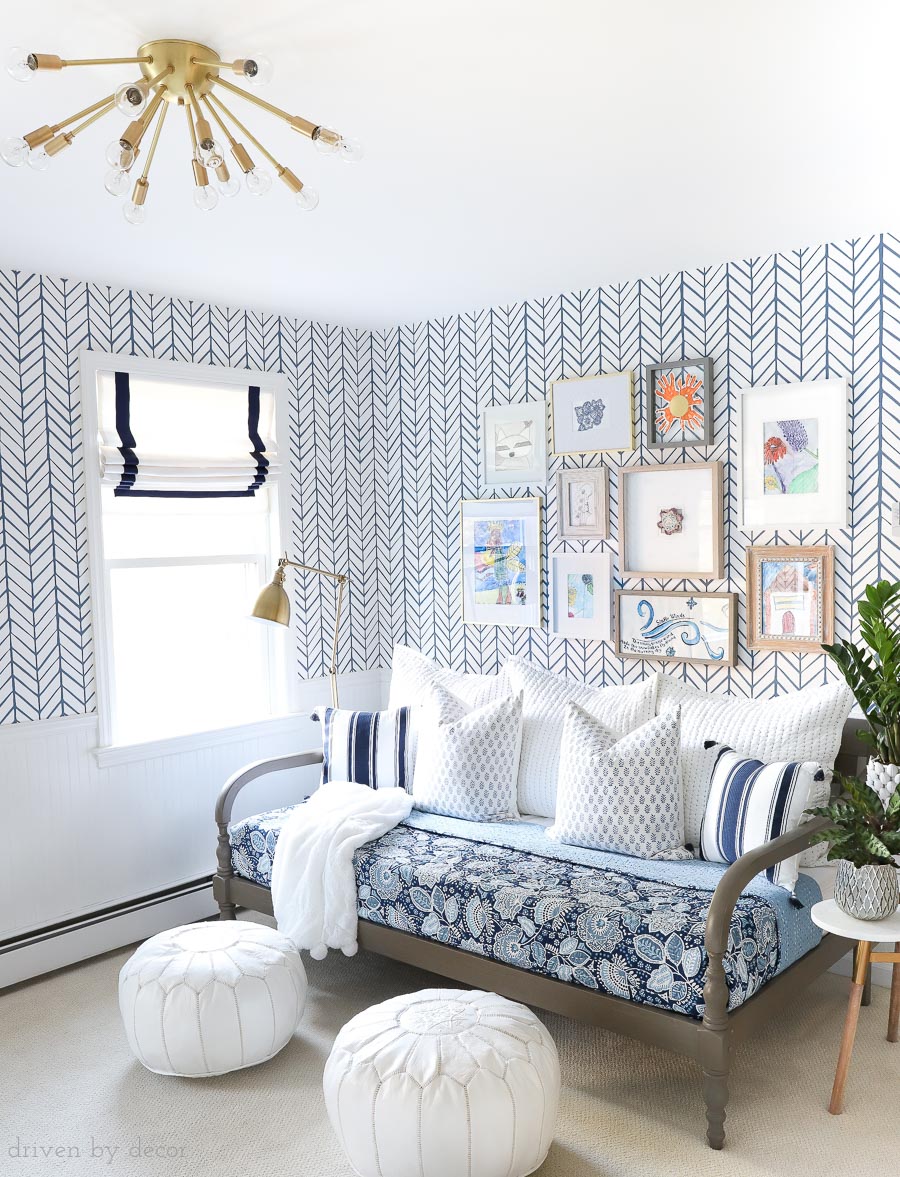
Bonus Room Sources: Herringbone wallpaper (color: denim) | White quilted Euro shams (similar) | Blue & white block print pillow covers (similar) | White cozy pom pom throw | Brass sputnik flush mount light fixture (similar). | Roman shades with ribbon trim in Light Navy trim | White Moroccan leather poufs | Other finds are no longer available
Now THIS is a space that my girls will love hanging out in! The whole transformation started with this beautiful daybed and {this foam mattress} that so many of you recommended to me and slowly went from there. If you’ve been following along from the beginning you might remember that the wallpaper was one of the first things that I picked out but it unexpectedly went out of stock and I had to go to plan B and use {this herringbone wallpaper} instead. Well sometimes things happen for a reason because I think it’s a perfect fit for the space:
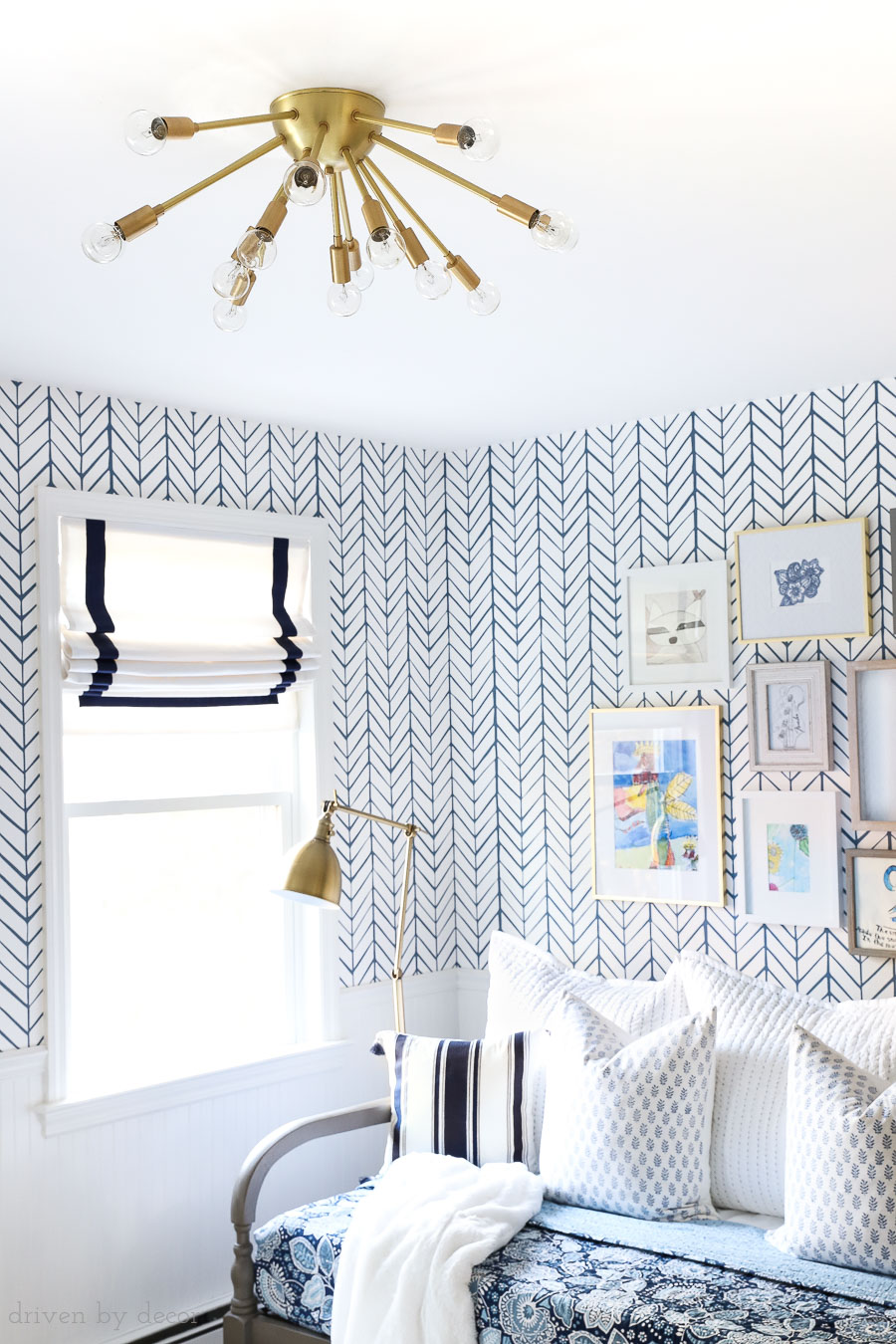
And speaking of perfect fits, can we talk about our new lighting?? Before we had only a dim, ugly overhead dome light that I replaced with this gorgeous flush mount brass sputnik. Honestly, I surprised even myself when I chose this brass beauty since it’s more modern that what I traditionally go with but I fell for it the second I saw it and now want to sputnik-ify every room of my house – I LOVE it! And for someone like me who loves well lit rooms, this baby can light up a room like no other (I used a combination of {these 15 watt bulbs} and a few 25 watt bulbs I already had on hand to get the perfect amount of light for the room).
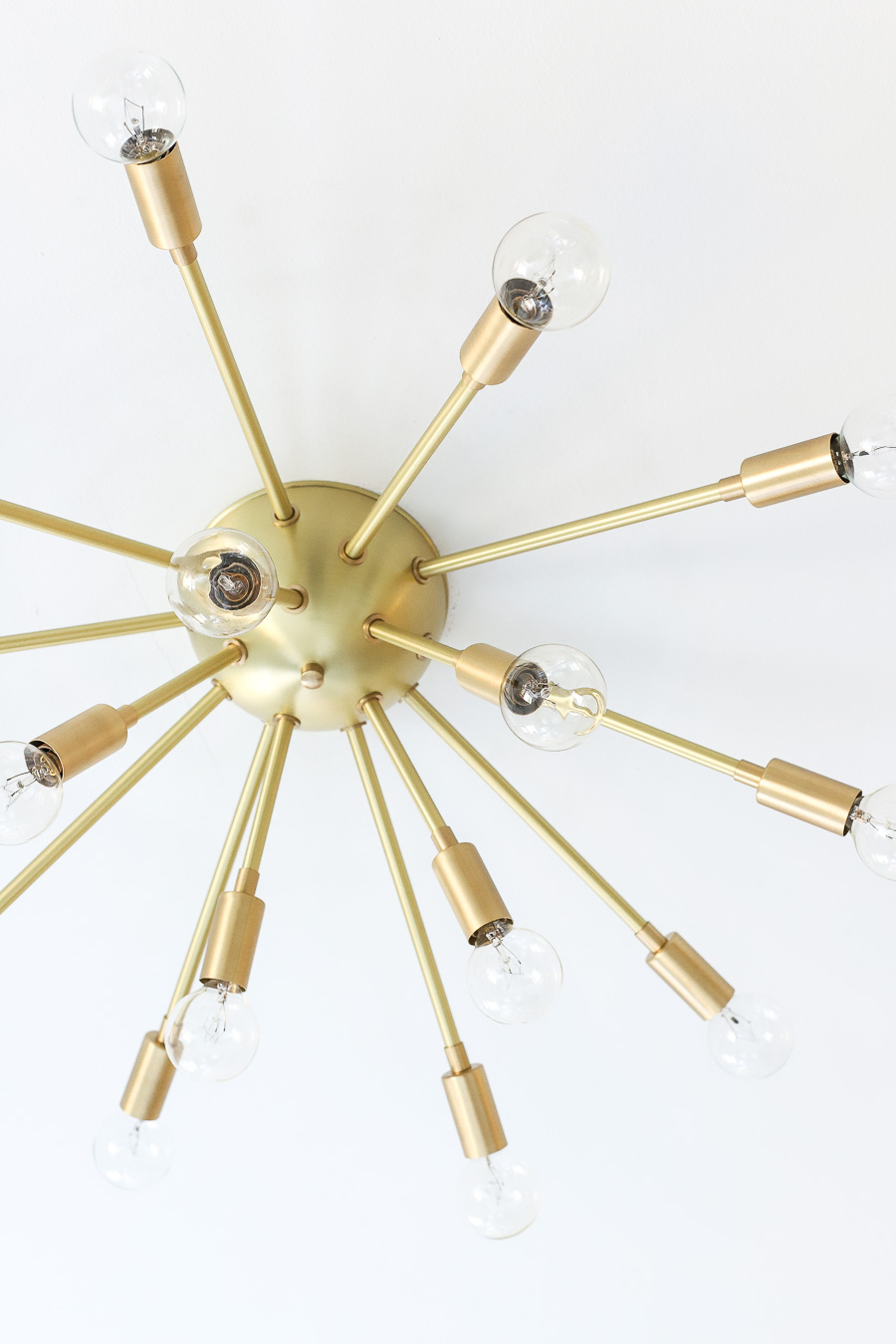
I also added a brass floor lamp next to the daybed for reading – such a great buy and I love that it ties in the brass at the other end of the room!
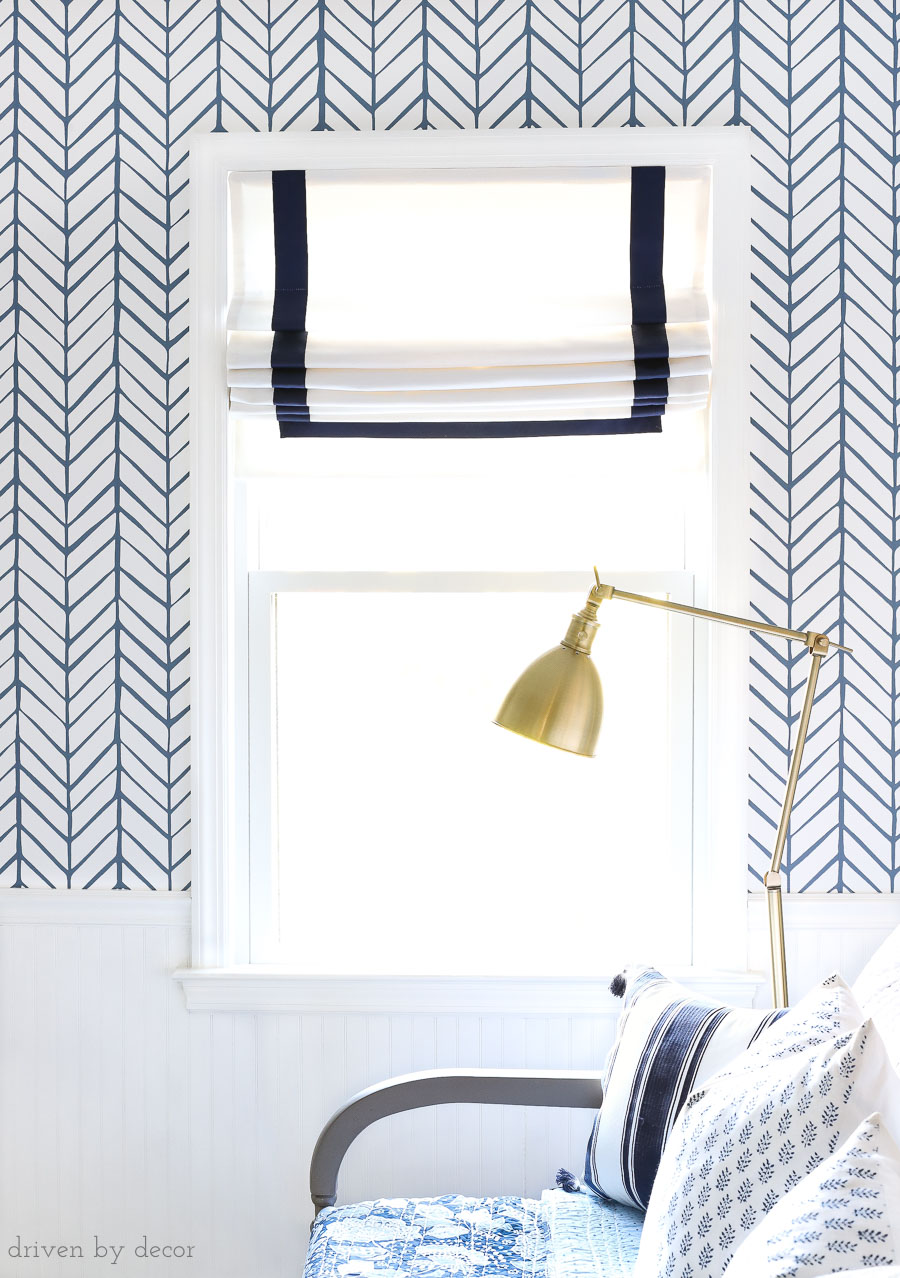
I shared the deets about {my new Roman shades with light navy ribbon trim} last week but had to mention once more how gorgeous and well made they are. Melissa does beautiful (and very reasonably priced!) work and I highly recommend her. I’m super glad that I decided to go with inside mount shades instead of outside mount which is what was there previously – the inside mounts are so clean, tailored, and fresh looking!
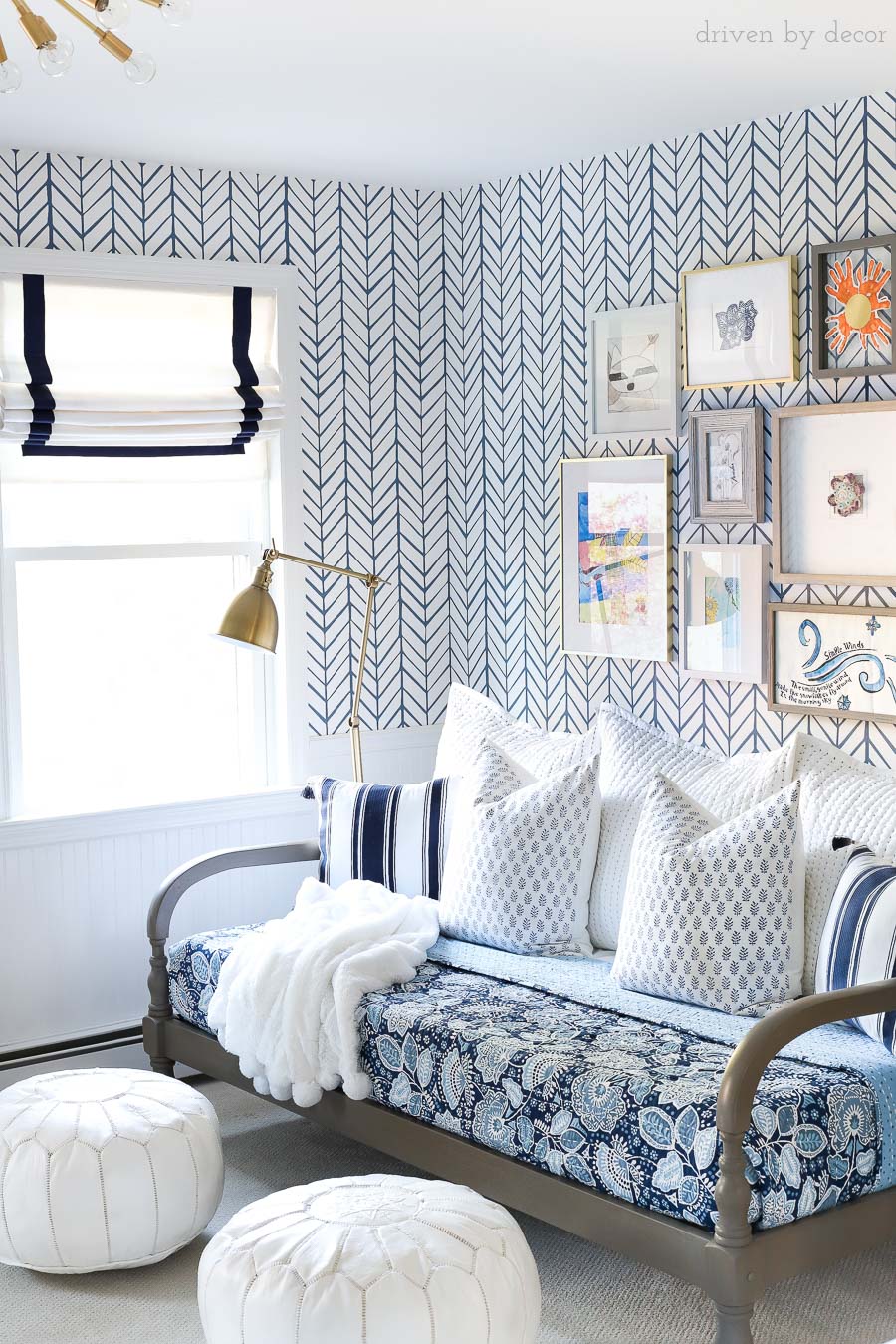
Other new pieces in the space include a tiered marble side table (no longer available) that I placed three potted plants on:
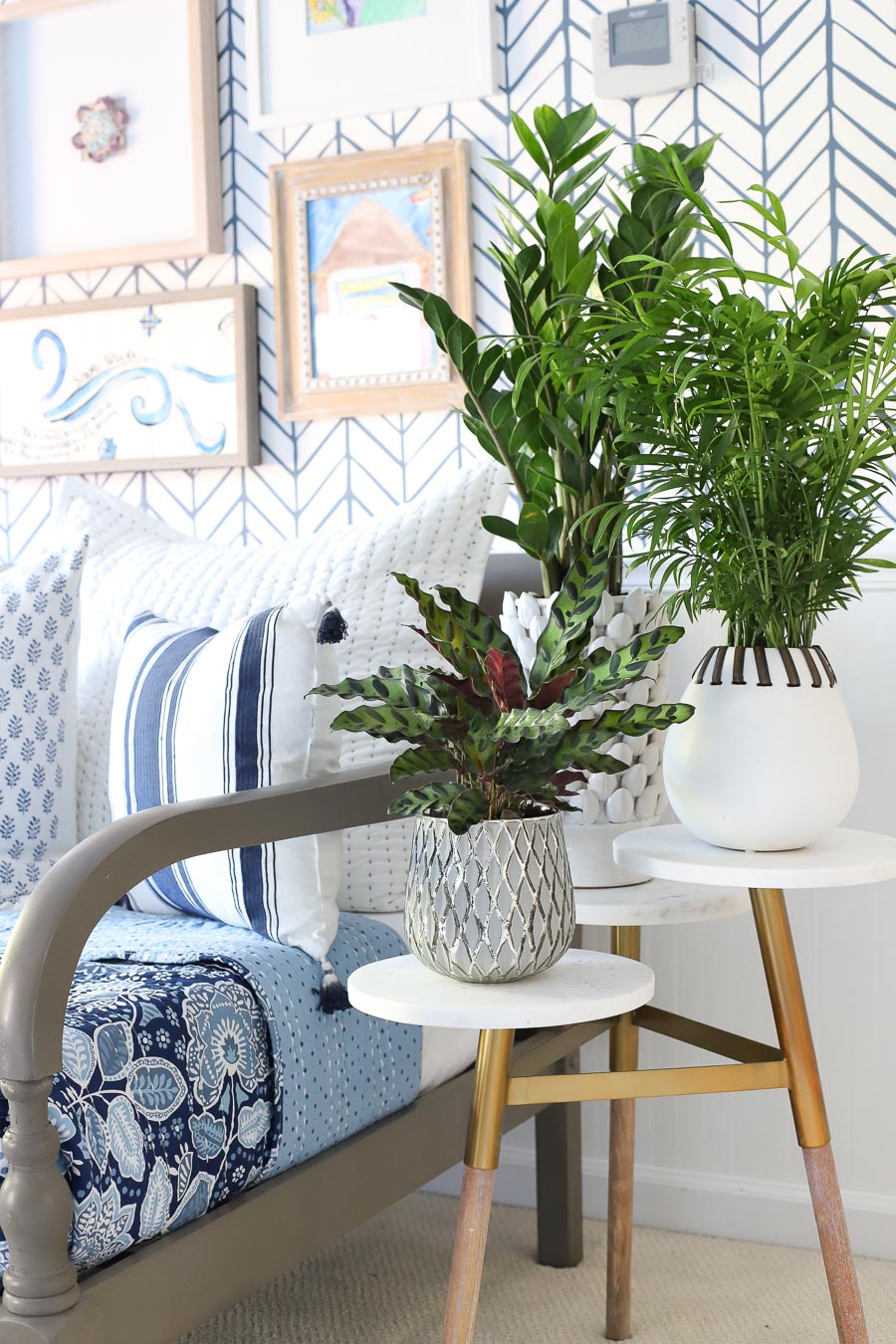
Take a good look at these green, leafy beauties today because you know me and plants… these poor guys are unlikely to survive for very long under my black thumb! Other new additions are these two white leather Moroccan poufs:
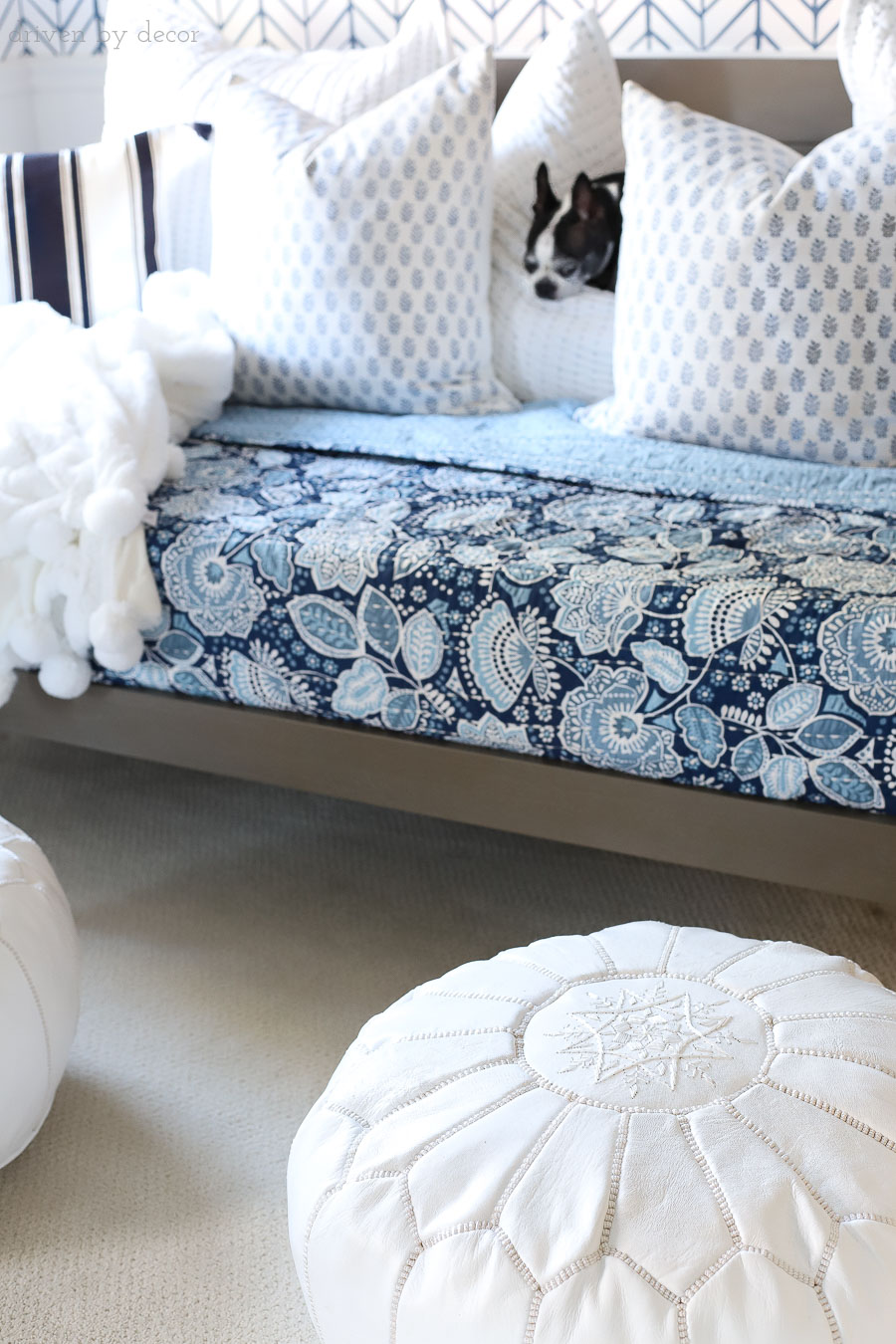
I love that they’re so versatile and can be used for foot rests but also for extra seating when my kids have a bunch of friends over. I’ve seen similar ones for big bucks but spent a lot of time looking for reasonably priced options and reading reviews and ended up buying {these poufs} which actually come in white along with a bunch of other different colors. I’m really happy with how they look and excited that they were such a great deal.
Did you notice in my pouf pic that someone furry came along and joined us mid tour? Hope decided that this whole daybed thing is pretty boss and divides her time between cuddling into the super soft pom pom throw and cozy Euro shams that are mixed in with two block print pillows and a pair of striped tassel pillows.
And how about that kids’ art gallery wall over the daybed, let’s talk about that too – do you like how it turned out?
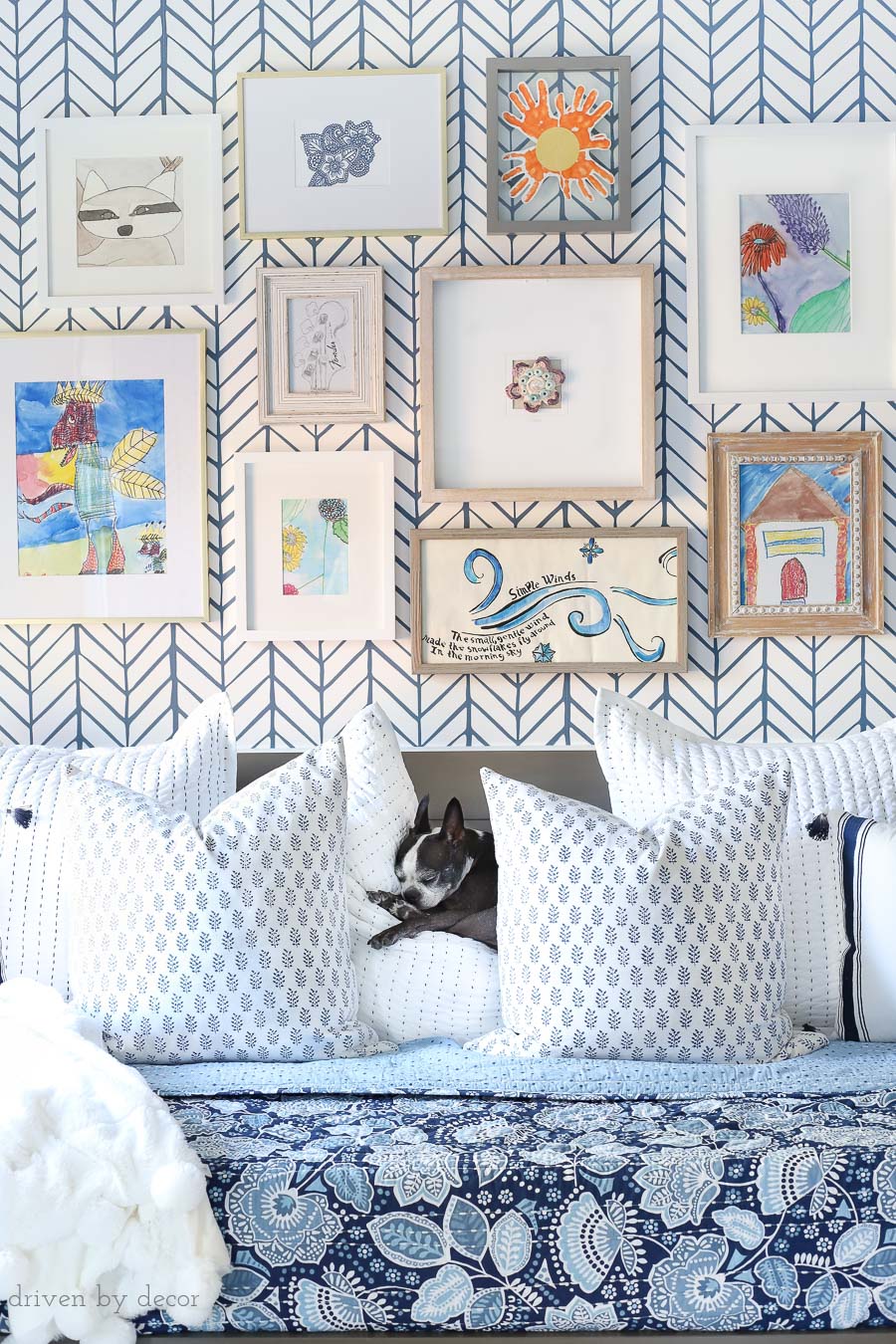
I used an eclectic mix of frames to frame artwork from both of my girls throughout the years, starting with drawings from when they were super little all of the way through to some current art pieces like the pencil sketch in the middle. I love being able to show off their creativity and get some of their older artwork that I truly cherish out of storage boxes and up on the wall where we can all enjoy it. I would guess that there will be a lot of art swapping going on in this little gallery wall over the next several years as new pieces get created!
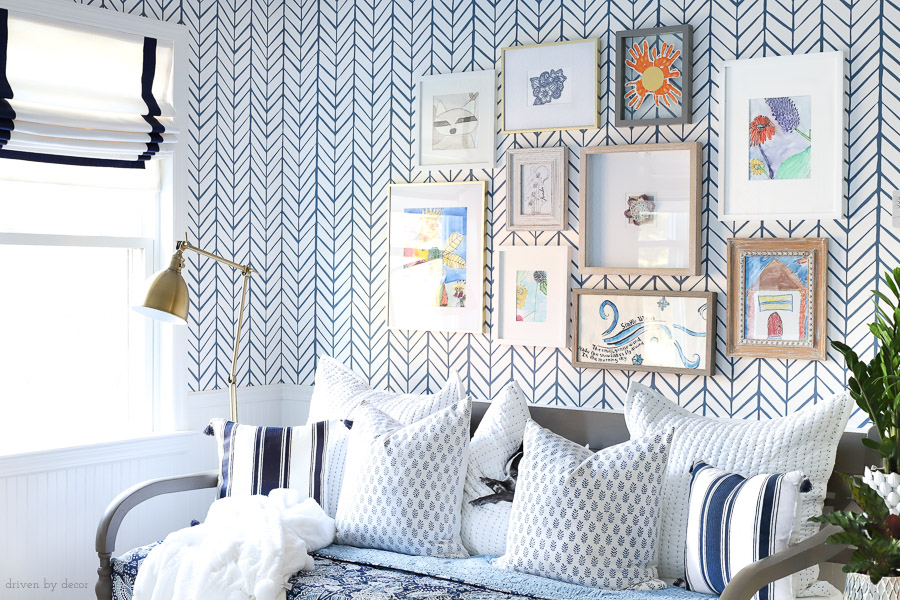
If you struggle to arrange art in a gallery wall, see my post on gallery wall layouts that makes it easy!
Let’s take one more “before” and “after” peek before we go, ok? Here’s the entire bonus room space before:
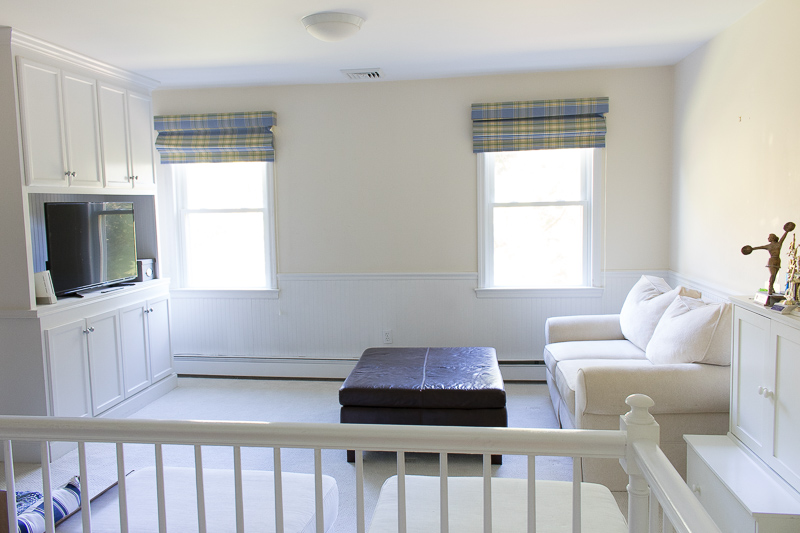
and here it is now:
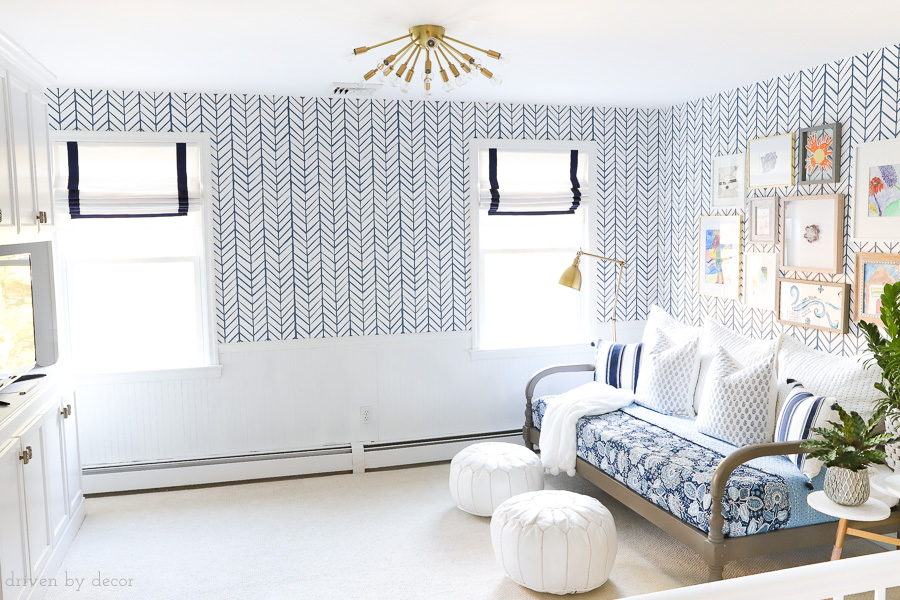
And just in case you’re wondering, that large bare space between the poufs and the built-in that the TV is in has a purpose – it’s where my girls play with the Wii so we wanted to leave it open and have plenty of space for Just Dance face offs! 🙂
Thanks to all of you who followed along with this fun project!




