It’s been almost two years since we bought our home in North Carolina with a plan for eventually moving here from Connecticut. It seemed like forever away at the time but those two years flew by! We officially closed on our home in Connecticut last week and the moving truck arrived in North Carolina with all of our stuff on Wednesday. It’s basically complete chaos here with unpacked boxes EVERYWHERE…

I’d be lying if I told you it wasn’t hard to move from our completely remodeled home to one where we’re starting all over again but at the same time I’m so excited to start making this house our own! Today I’m partnering with Wayfair to share the details of our remodeling plans including favorite picks from Wayfair’s “Save Big, Give Back” event that we’re planning to use in our new home. It’s a unique sales event because not only is there a wide selection of home furnishings at amazing prices (up to 80% off!) but also Wayfair is donating 10% of profits to Built for Zero to find sustainable solutions to homelessness and help everyone have the feeling of home. With every purchase, you’re giving back while saving!
Let’s kick things off with our family room, which is the first room you see when you walk in and the hub of our home… (post includes affiliate links; full disclosure statement available {here})
Family Room Remodel Plans
Before moving in we knocked out several items on our family room remodeling to-do list including painting the walls and ceiling (Benjamin Moore Simply White), refinishing the white oak floors (I’ll be sharing more details on that soon – it made SUCH a difference!), taking down the valance and vertical blinds, removing the four decorative columns at the corners of the room, wallpapering the back of the bookcases, removing the hearth and replacing it with hardwoods that are woven into the existing hardwoods, and removing the brown marble and fireplace surround in prep for a fireplace remodel. Here’s a quick pic showing where things are at today:
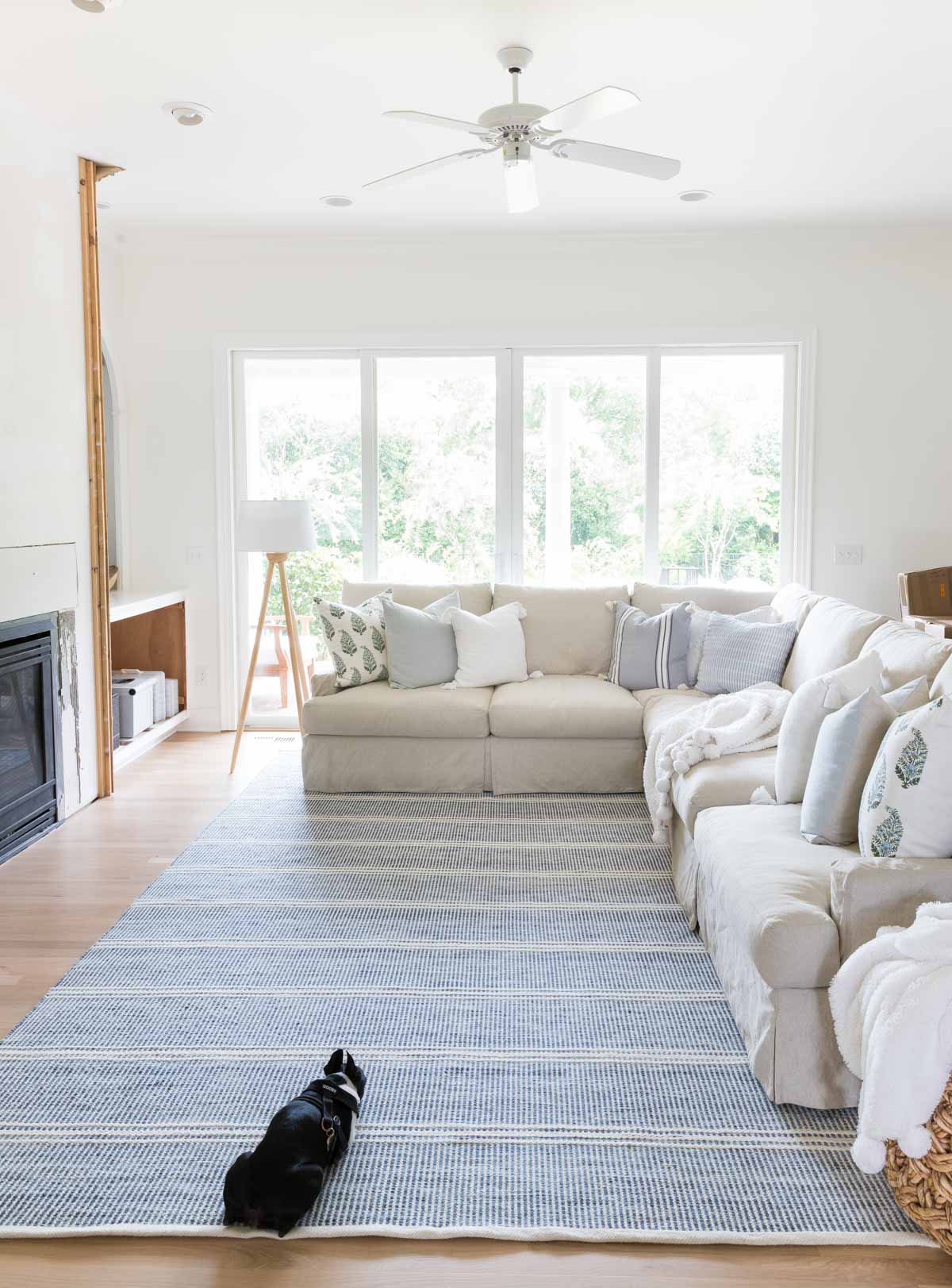
Before the movers came I made sure that we got our new family room rug rolled out so we could set up our sectional right away:
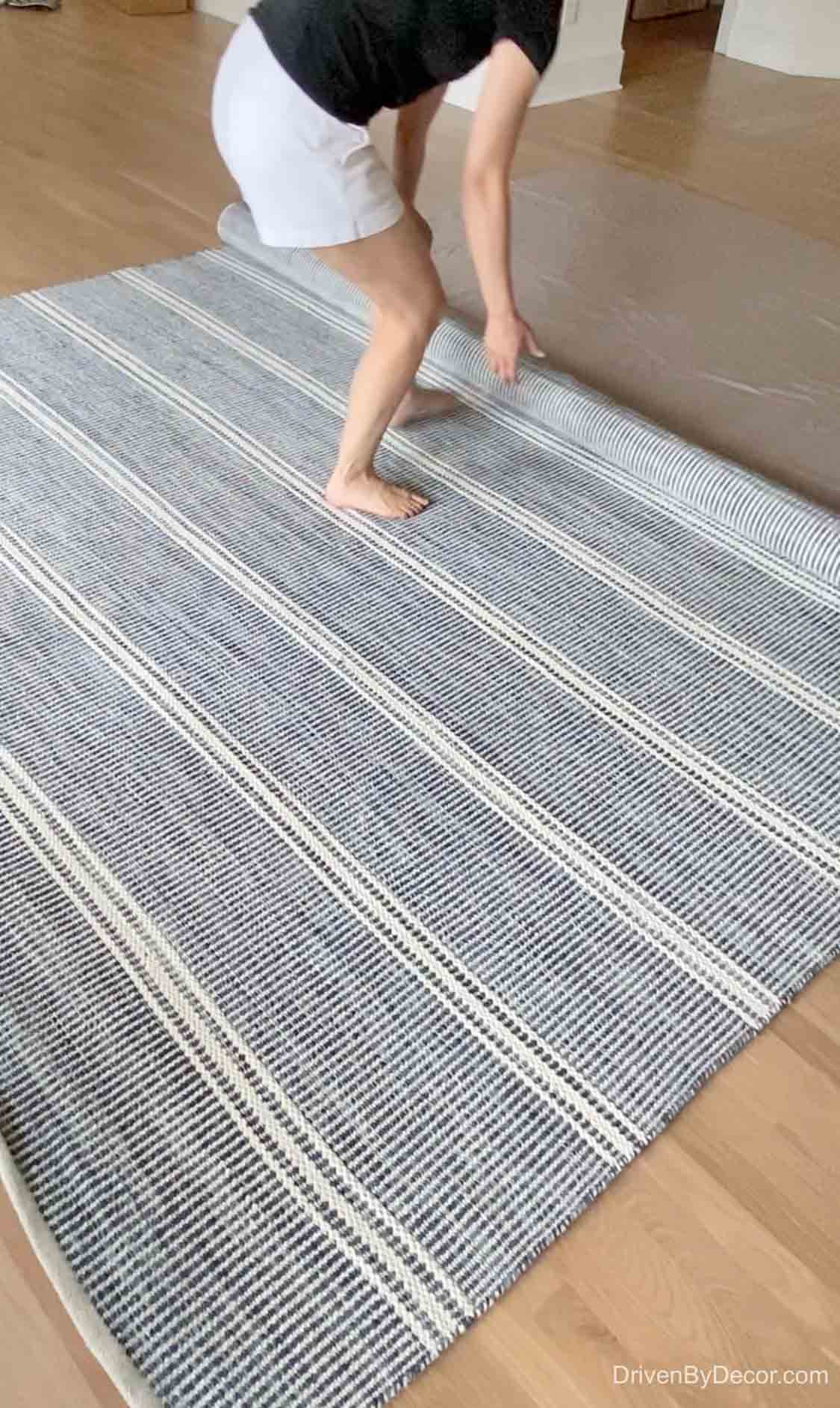
A huge plus of removing the decorative columns that framed our family room is that it gave us more floor space so I was able to up the size of our rug from an 8 x 10 to a 9 x 12. I chose {this blue and white rug} that has a mix of several shades of blue and great pattern and texture too – I love it!: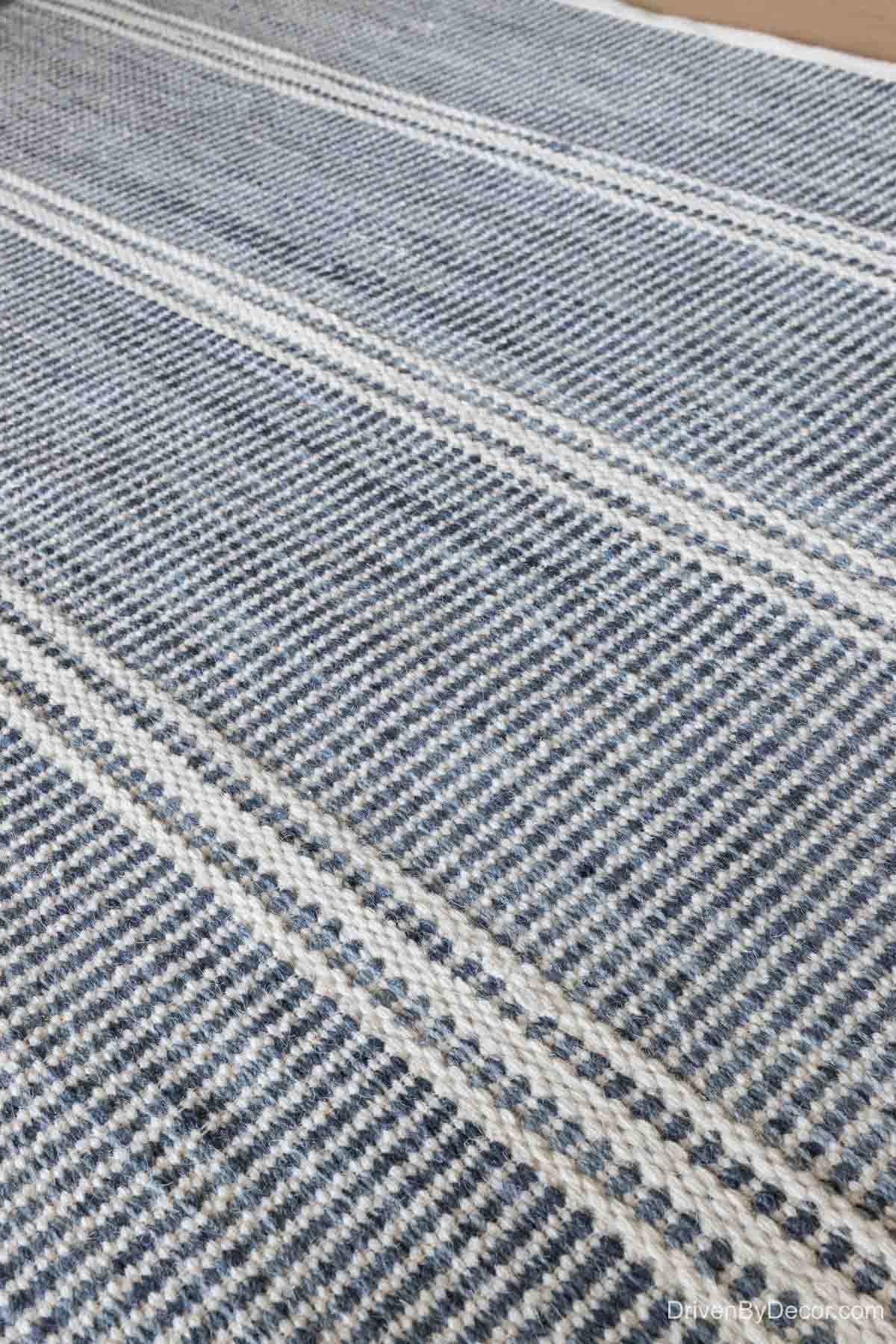 And we were so excited that our sectional from Connecticut FIT! We knew removing the columns was key but still thought it might be a little too big for the space so the fact that it ended up working is a huge win!
And we were so excited that our sectional from Connecticut FIT! We knew removing the columns was key but still thought it might be a little too big for the space so the fact that it ended up working is a huge win!
Replacing the family room ceiling fan with a light fixture is at the top of my to-do list for this room. After LOTS of looking, these are my favorite lighting options I’ve found so far, including three that are part of Wayfair’s “Save Big, Give Back” sale (and two that might look familiar since I used them in our CT home):
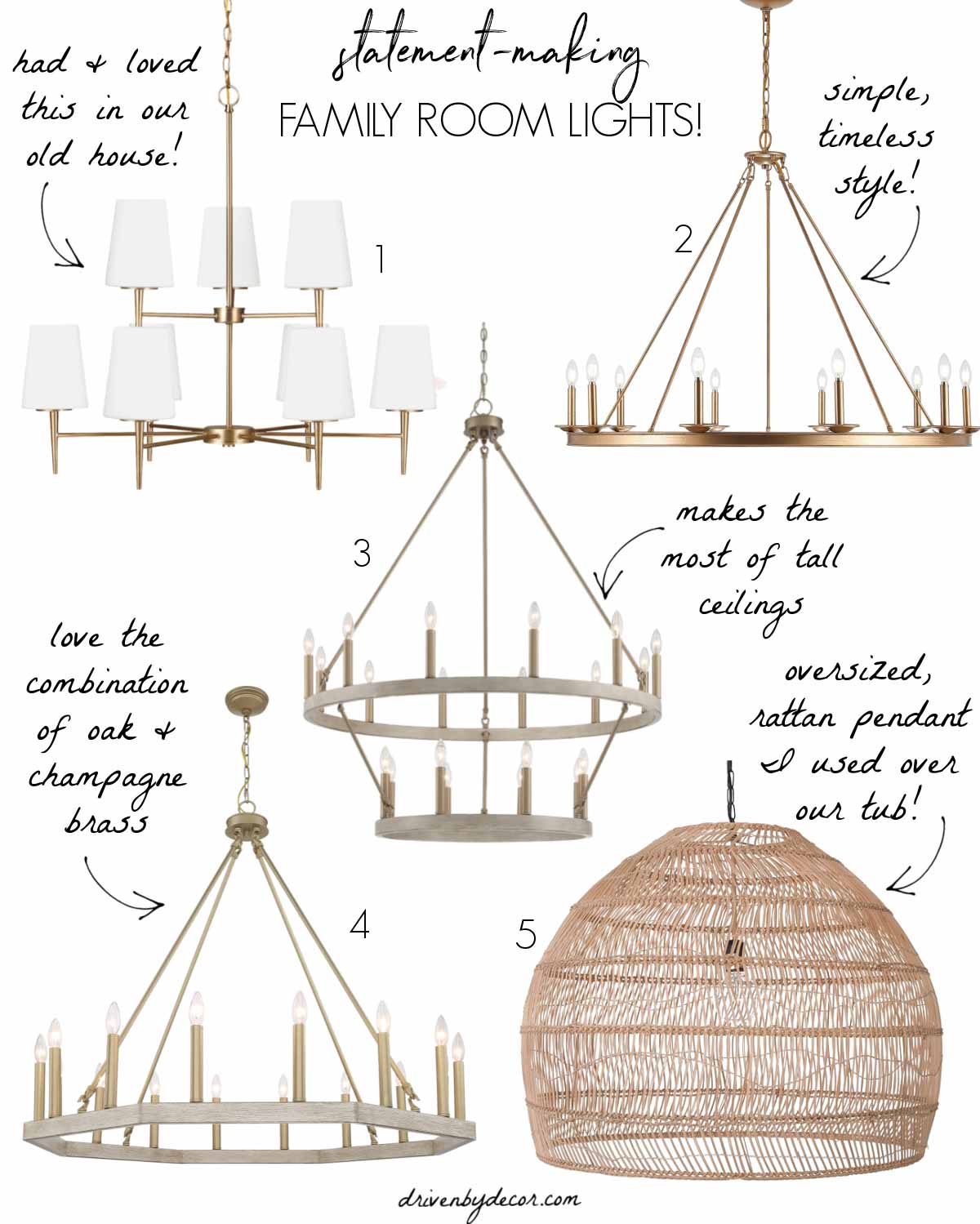
Source links: 1. Shaded tiered chandelier | 2. Wagon wheel chandelier | 3. Tiered wagon wheel chandelier | 4. Oak + brass angled wagon wheel chandelier | 5. Oversized rattan pendant
Which light fixture is your favorite? The remainder of the ever-growing to-do list for our family room includes:
1. Add deeper shelves to our built-ins (they’re so shallow they can hardly fit anything) – I might use thick white oak shelves instead of painted white
2. Do a complete fireplace remodel (I’ve chosen our new fireplace insert but it will be SIX MONTHS before they can install it – yikes!)
3. Add frameless TV above fireplace
4. Add a rod + drapes over sliders
5. Replace door hardware on cabinets (plus reinstall missing cabinet doors that are being repaired)
If you’re wondering where the rest of our family room furniture is, our coffee table and family room chair didn’t quite make it with the moving truck (!) but are supposed to be delivered soon (fingers crossed). The joys of moving!
Dining Room Remodel Plans
Looking from the family room into the dining room, this is what things looked like when we bought our house:
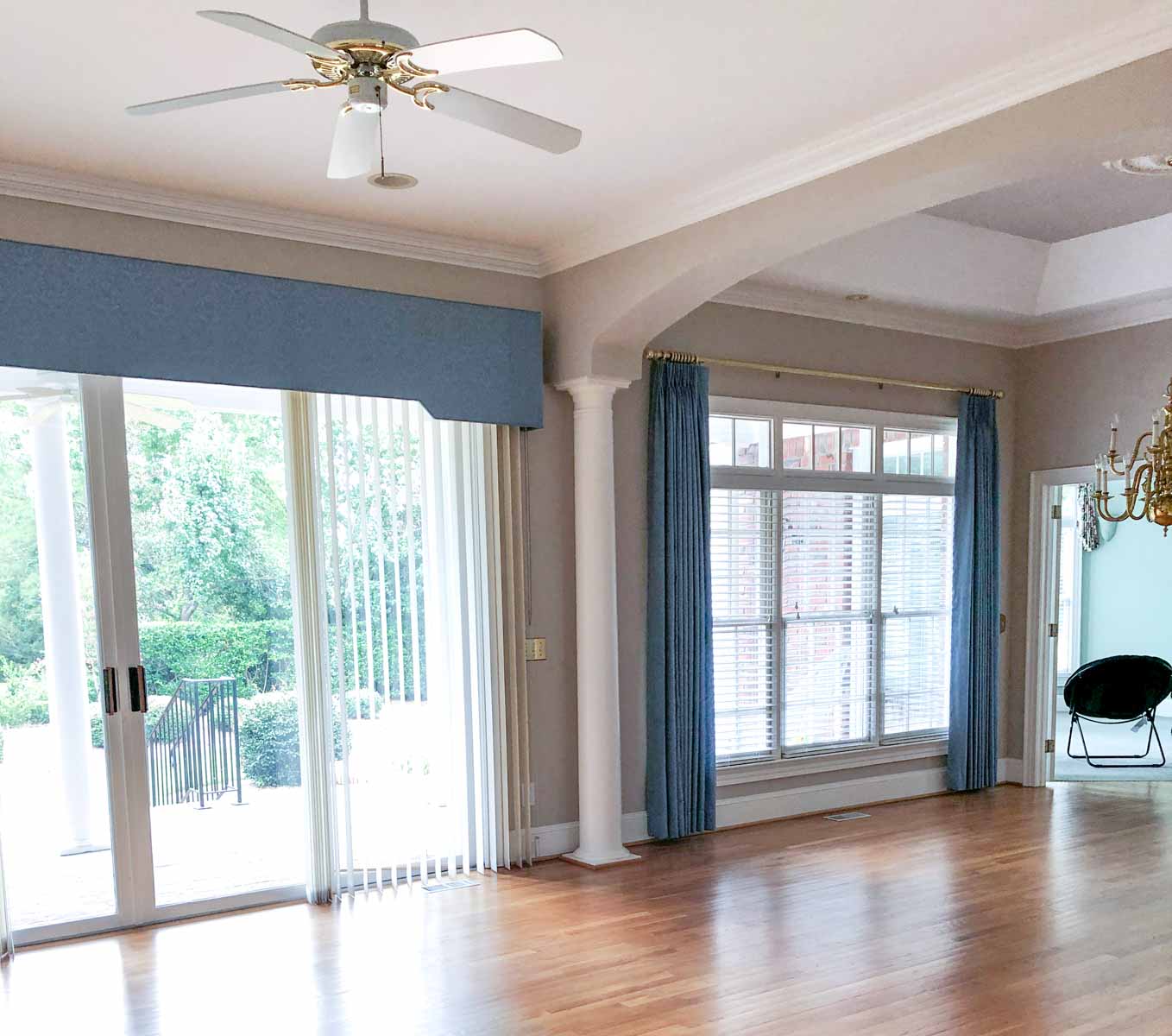
Since then, we’ve removed the columns and arch to make the two rooms more of one continuous space and did the same floor refinishing and painting in the dining room as in the family room. We now have a completely blank slate to work with since we didn’t move our dining room furniture from Connecticut. Currently, the “decor” is piles and piles of boxes:
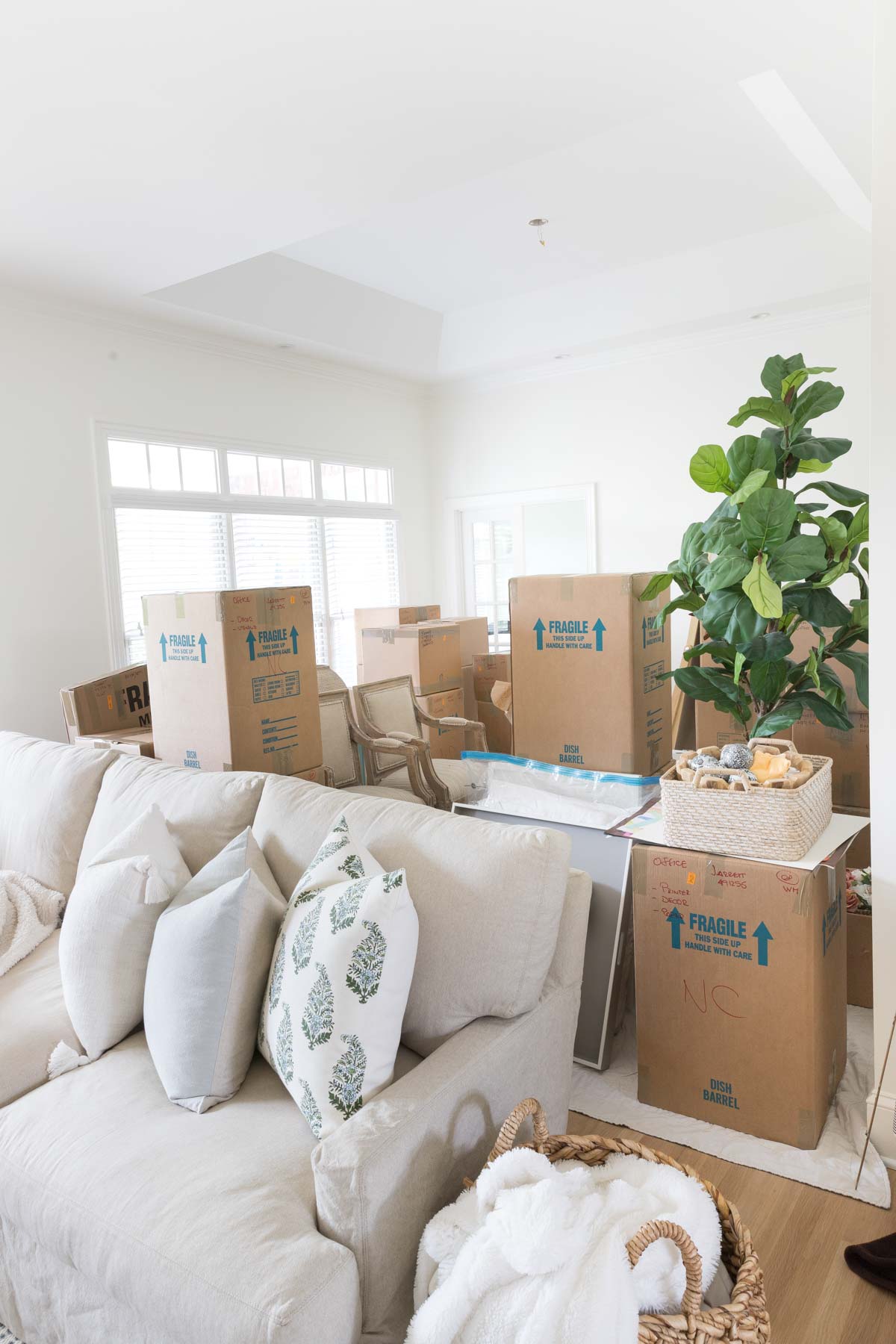
I took down the dated brass chandelier before we did the painting and am now deciding between these beauties for replacing it:
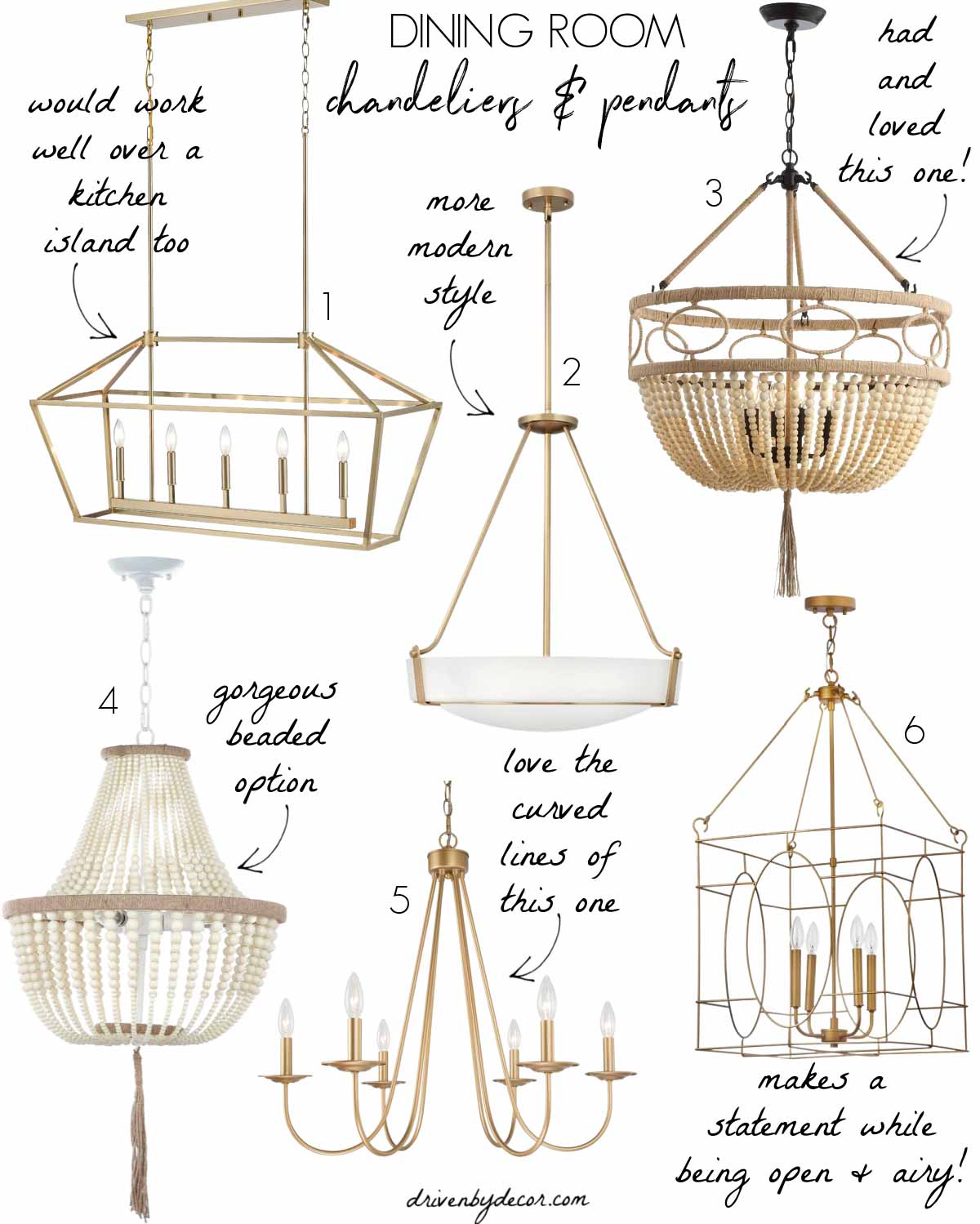
Source links: 1. Gold linear 5-light pendant (on sale) – also see {this similar pendant} | 2. Modern shaded globe chandelier | 3. Natural beaded chandelier with rope accents | 4. Cream beaded chandelier (on sale) | 5. Curved arm empire chandelier (on sale) | 6. Square lantern chandelier (on sale)
Since the family and dining rooms are open to each other, the lights need to coordinate with each other which makes choosing lighting a little trickier. The rest of my dining room remodel to-do list includes sourcing a dining room table & chairs, a sideboard (I love {this one} but it’s $$$), a rug, and wall decor so there’s LOTS of decorating to do in this space!
Master Bedroom Remodel Plans
Another big project we knocked out before moving in was replacing the old, stained carpeting in our three bedrooms, including the master. And while I haven’t knocked out the painting of the entire room yet, I did paint the one wall that the bed goes on before it arrived so I wouldn’t have to move that sucker once it was assembled:
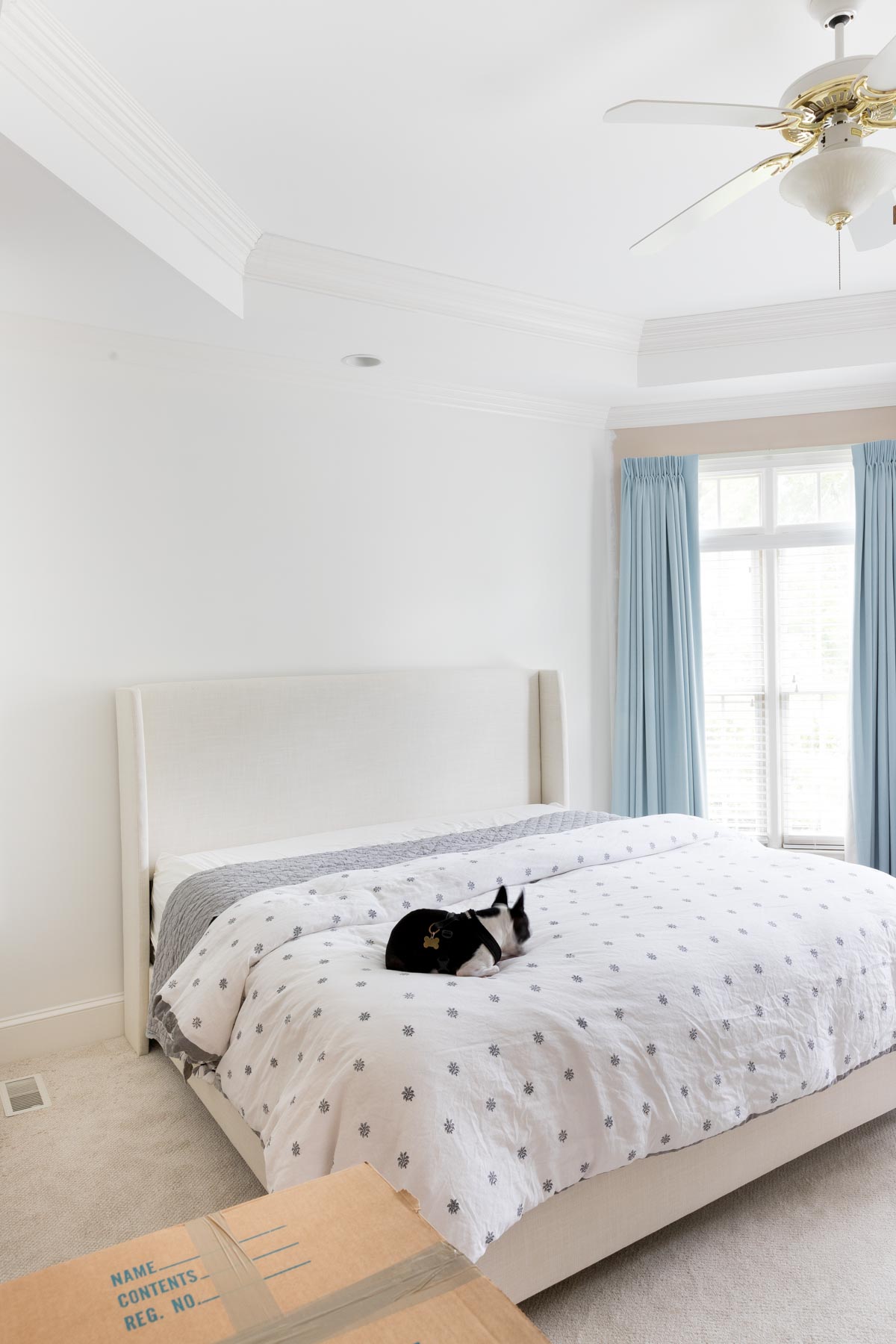
If the king sized upholstered bed in our new master bedroom looks familiar to you, it’s because it’s the same exact upholstered bed we had in our guest room in Connecticut in a queen:
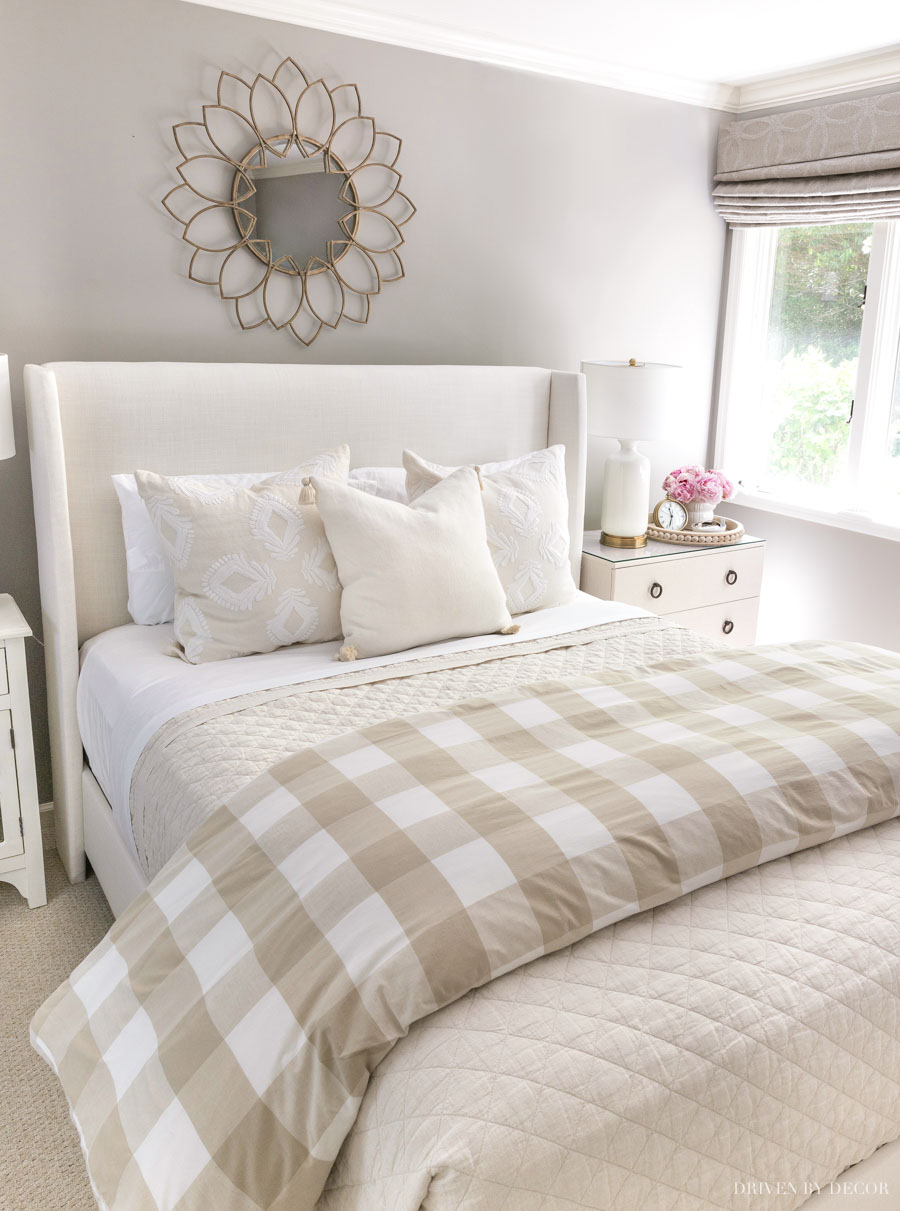
I love the look of it and the price is amazing for an entire bed with sideboards and a footboard (especially considering shipping is free)! You can find it {HERE}. I chose the same fabric (Zuma White) as I did previously – it’s the perfect not-too-white, not-too-cream color. Be sure to see my Tilly Upholstered Bed Review for more details if you’re considering buying it.
While our new master bedroom is larger than our old one, due to the angles of the walls we have limited space for nightstands (unfortunately none of the nightstands we already had would fit). After hunting for some narrow nightstands that aren’t too short for our bed, these are my favorite options:
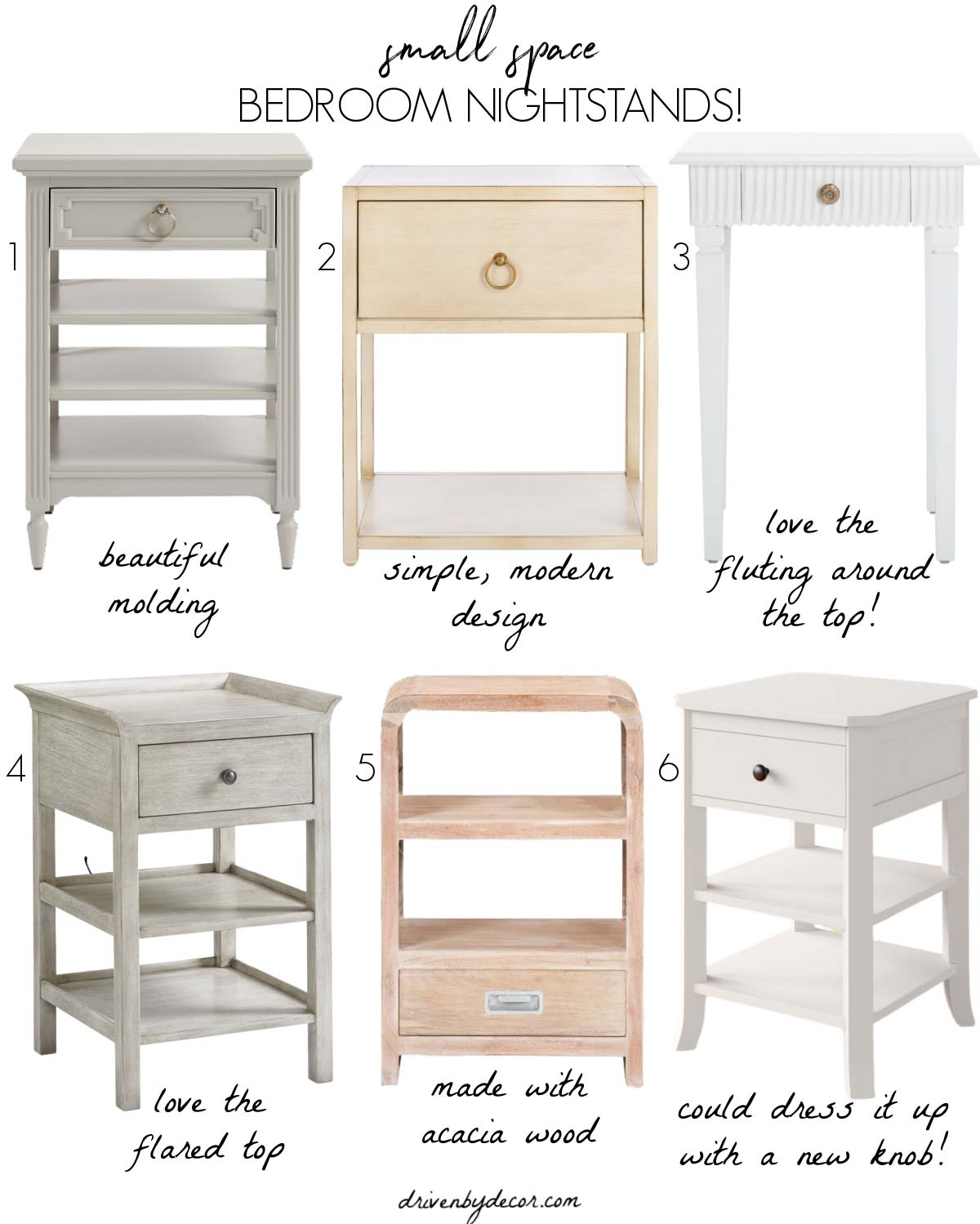
Source links: 1. 3-Shelf nightstand | 2. Classic, clean-lined nightstand | 3. Fluted nightstand | 4. Flared top nightstand | 5. Solid acacia wood nightstand | 6. Classic flared-leg nightstand
Along with ordering new nightstands, the rest of my master bedroom to-do list includes:
1. Finish painting the walls (BM Simply White)
2. Replace drapes (I need to figure out a system for angled rods…)
3. Swap out the ceiling fan (I’m debating between replacing it with a more updated fan (Jeff’s preference) vs. a chandelier (my preference) – what is it with men and their ceiling fans?😂)
4. Add artwork above the bed
Hall Bathroom/Powder Room
I wasn’t initially planning to remodel our hall bathroom right away, but realized that I needed to remove the toilet and pedestal sink before our floors were refinished if I was ever going to swap them out since the new pieces would have a different footprint. So at this point, our hall bathroom is basically empty (unless you count lots and lots of floral wallpaper)…
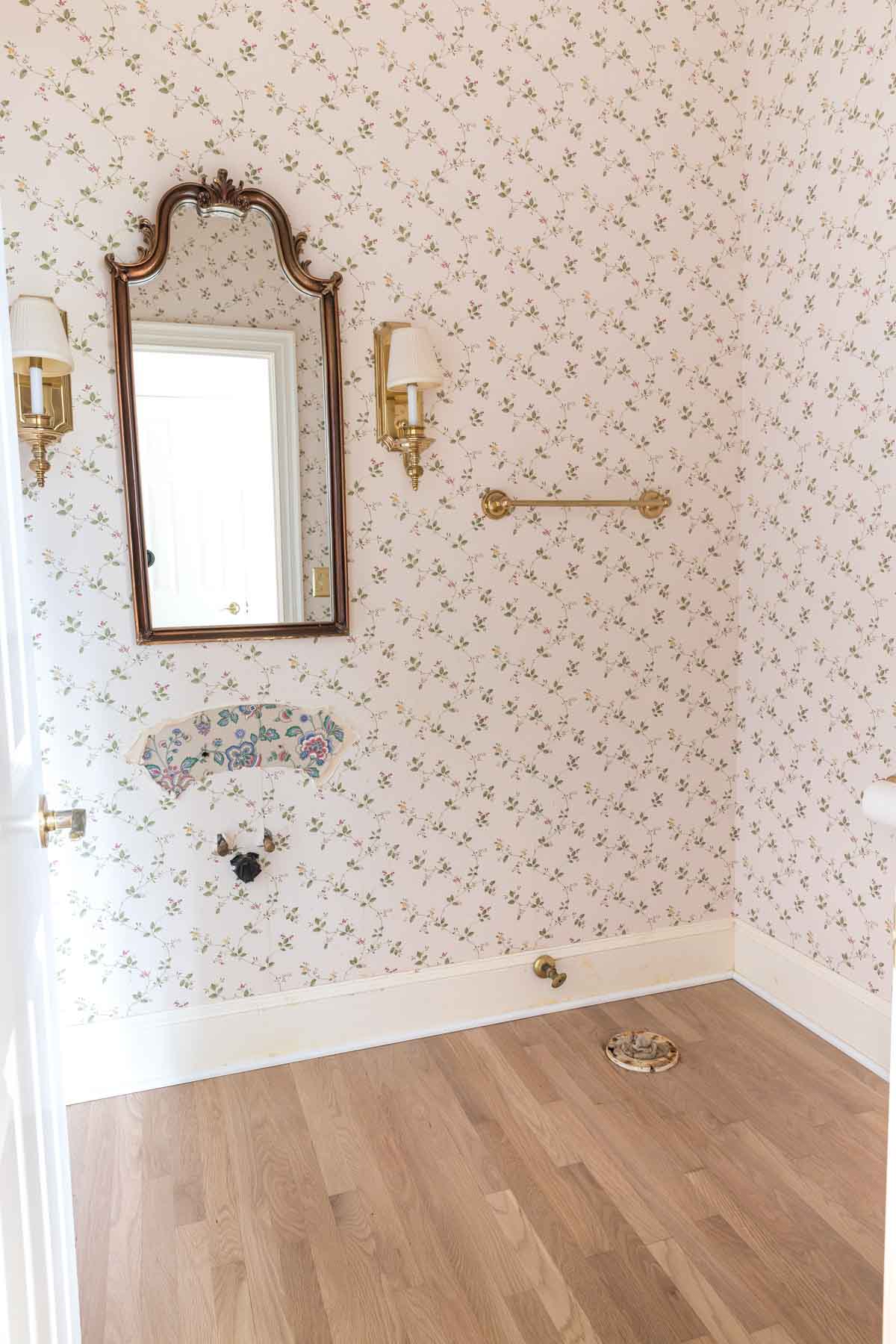
These are some of the final contenders for remodeling this space, all of which are on sale as part of the “Save Big, Give Back” event:
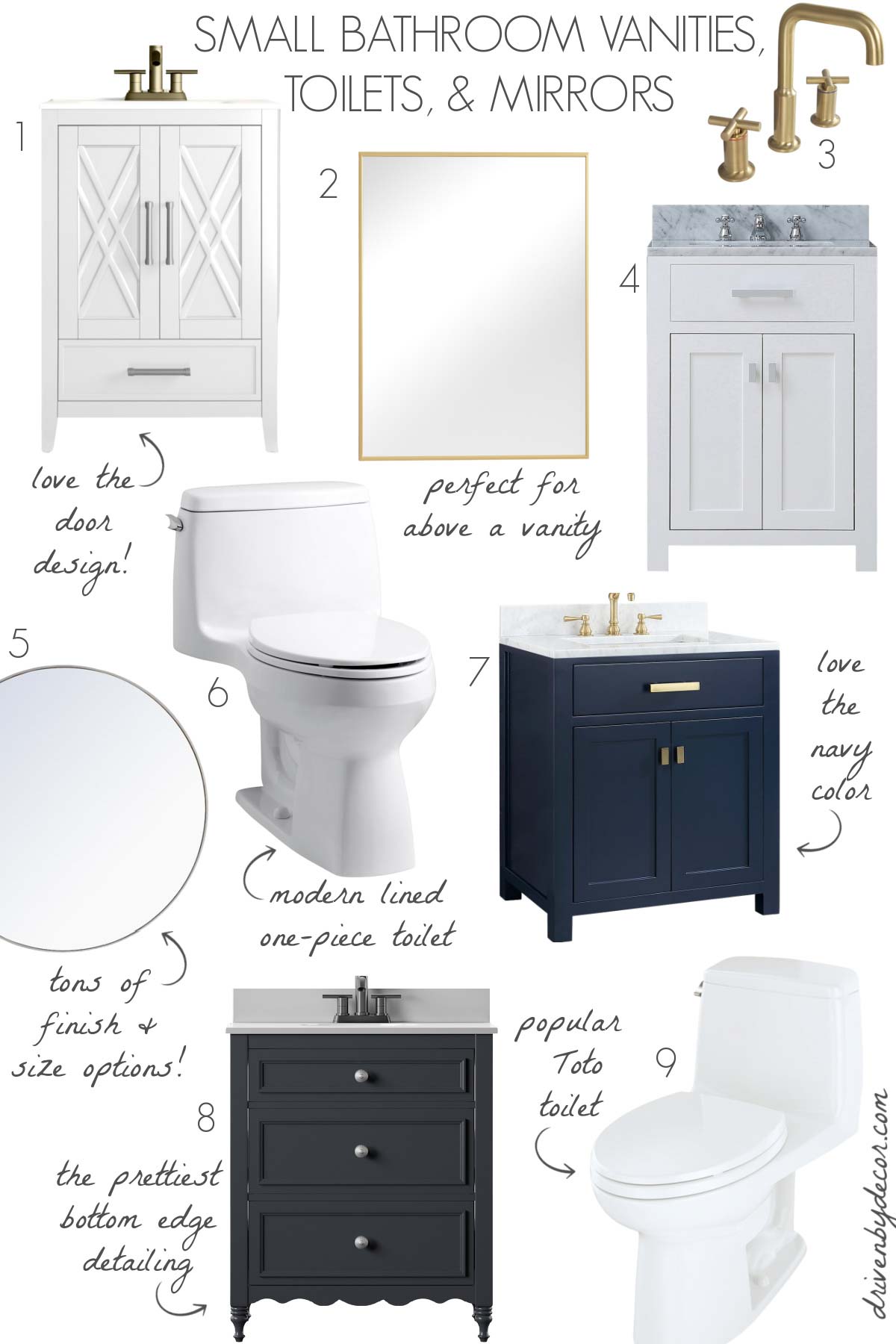
Source Links (ALL part of Wayfair’s sale!): 1. 24″ Patterned door vanity | 2. Rectangular vanity mirror | 3. Cross handle bathroom faucet | 4. 24″ Marble top vanity | 5. Round mirror (multiple sizes) | 6. One-piece comfort height toilet | 7. 30″ Navy vanity (other color options too!) | 8. Scalloped edge vanity | 9. Toto one-piece toilet
Once I finalize the new vanity, mirror, and toilet, the rest of the bathroom to-do list includes:
1. Remove wallpaper and replace with a wall molding design on the bottom third of the wall and new wallpaper on the top ⅔
2. Replace sconces flanking the mirror
3. Add art or shelving above toilet
4. Replace towel bar & TP holder
Our master bathroom and kitchen are in need of MAJOR work too ({this post} has “before” pics of those spaces if you haven’t seen them) – both of those spaces will get a full remodeling plan blog post of their own at some point because there are so many details to share!
Other Favorite “Save Big, Give Back” Picks
While none of the rooms in our house are “done”, the two that are the closest to getting there are my girls’ room and the guest room. I took advantage of Wayfair’s sale event to order {this round mirror} for above the dresser in my girls’ room (it comes in multiple size and finish options – I chose the 32″ brass option). I ordered it on the first day of the sale and it came just 3 days later so I already got it hung up!
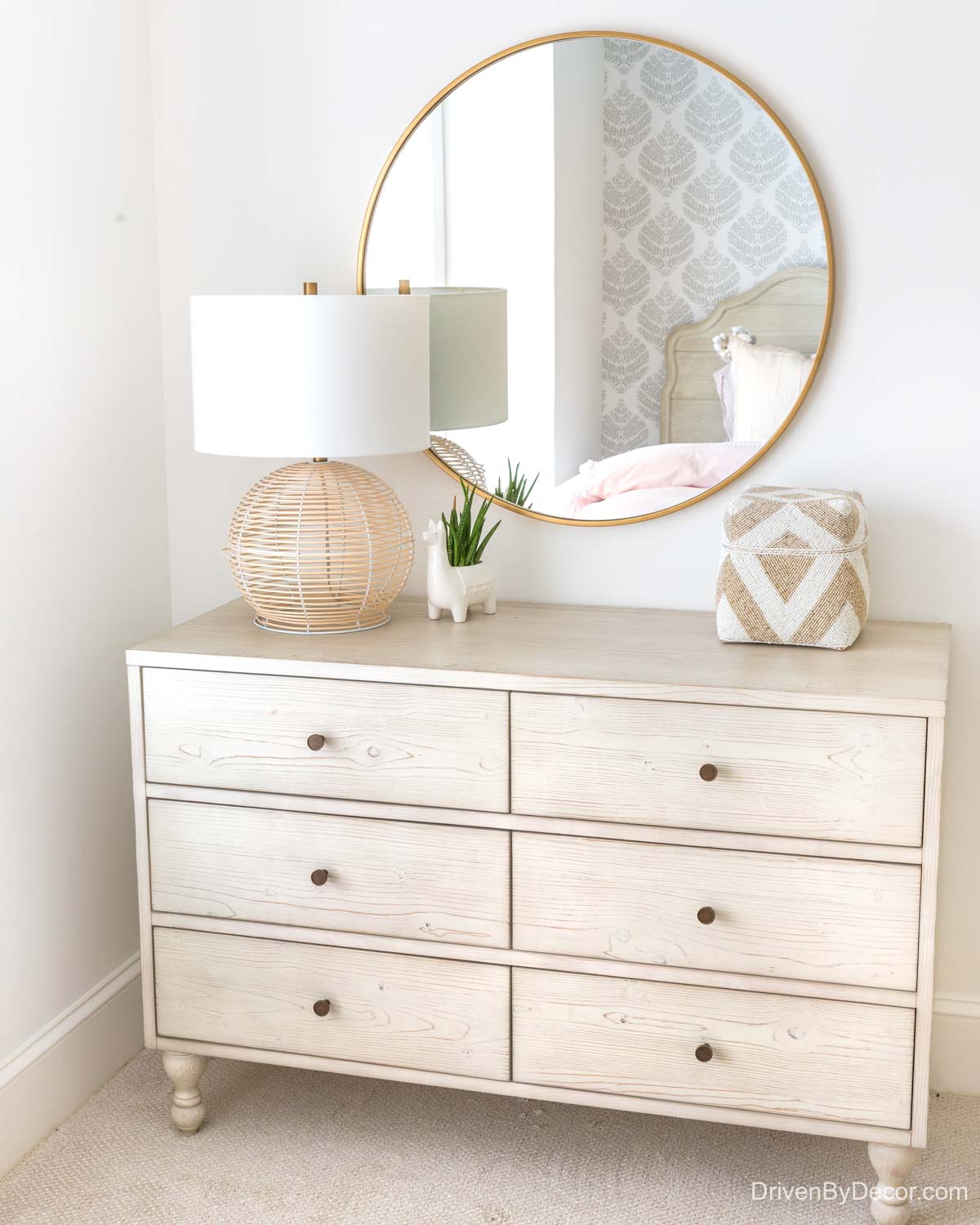
Links to accessories: Rattan lamp | Llama planter | Beaded basket
As you probably know from our other house, I’m a sucker for round mirrors. They’re perfect above dressers since they add softness to all of the dresser’s hard angles. {This round mirror} with pocket watch detailing at the top made the move with us from Connecticut and is part of Wayfair’s sales event too – we’ll basically be re-creating this same look in our master bedroom here:
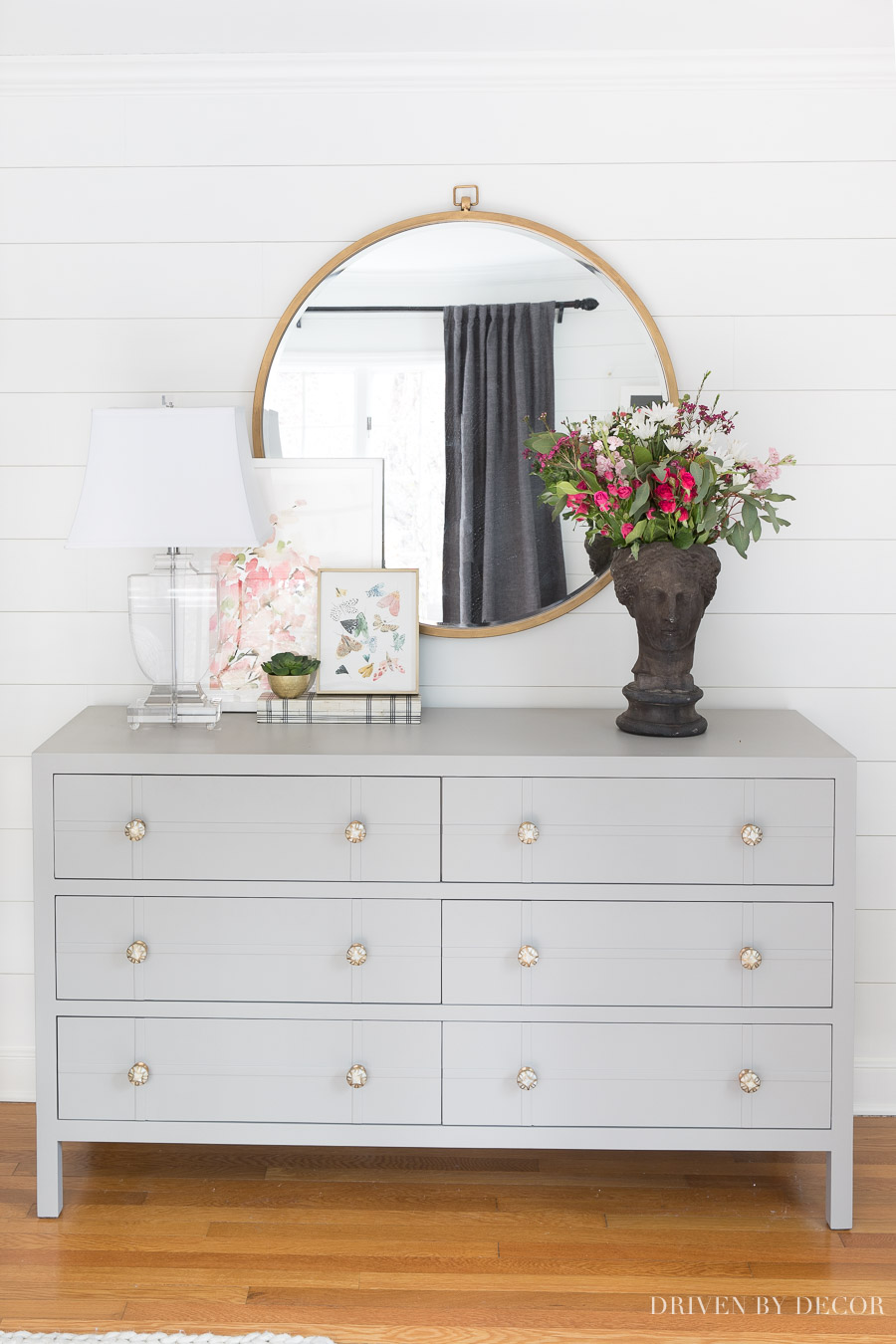
Another “Save Big, Give Back” sale item I snagged at the start of the sale is {this highly rated cookware set} (over 9000 reviews!) that comes in several color options. I bought it for my daughter to have for her first apartment but it’s actually so much nicer than the cookware that I have that I might have to pull a switcharoo on her :):
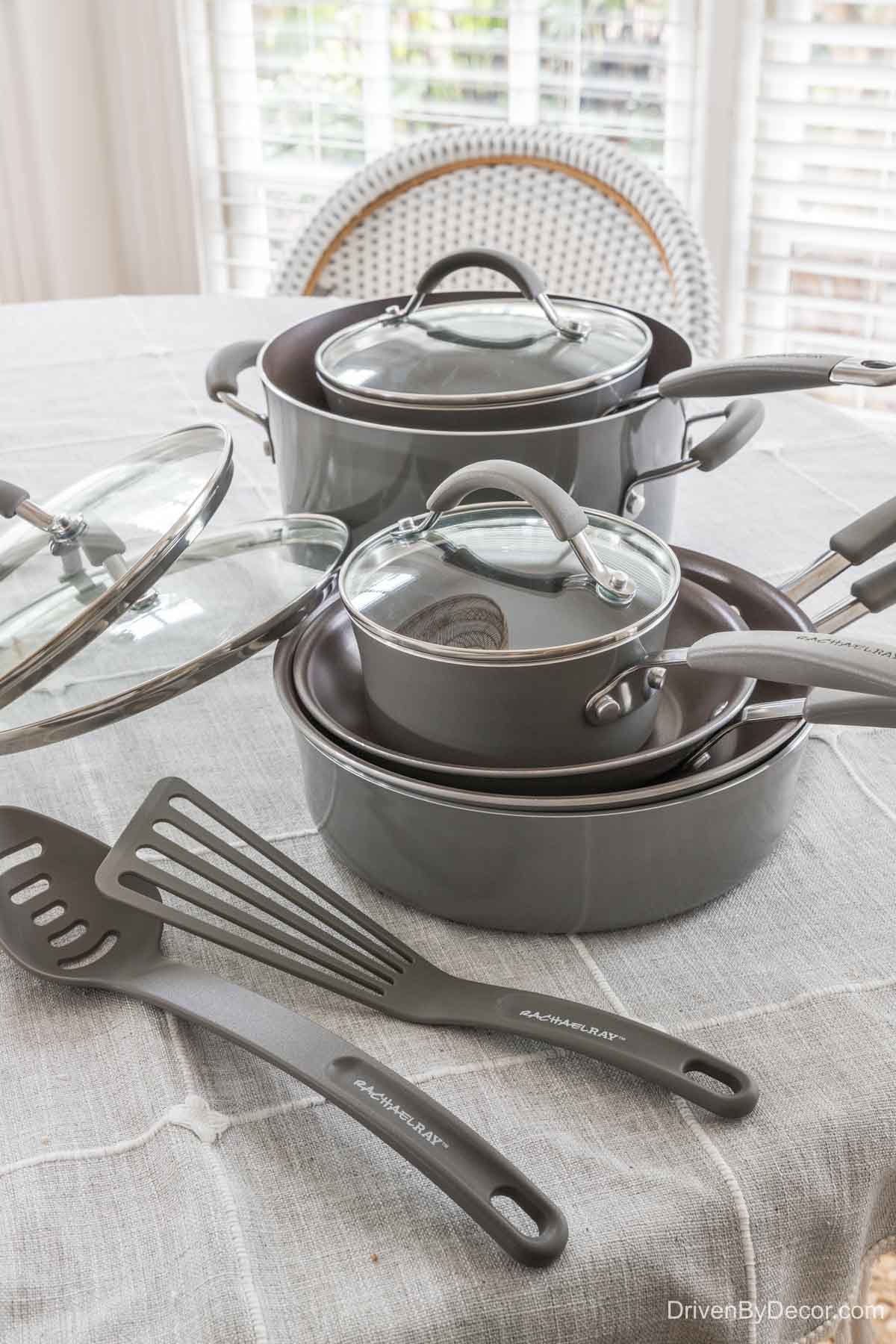
Another recommendation from Wayfair’s sales event is {this folding Adirondack chair} that my sister has on her front porch. She actually moved in just a few weeks before we did and we now live within walking distance of each other in Wilmington – how amazing is that??!! If you look closely at the bottom left window, you can see Cricket’s Cavalier King Charles cousin peeking out – she’s her new BFF:
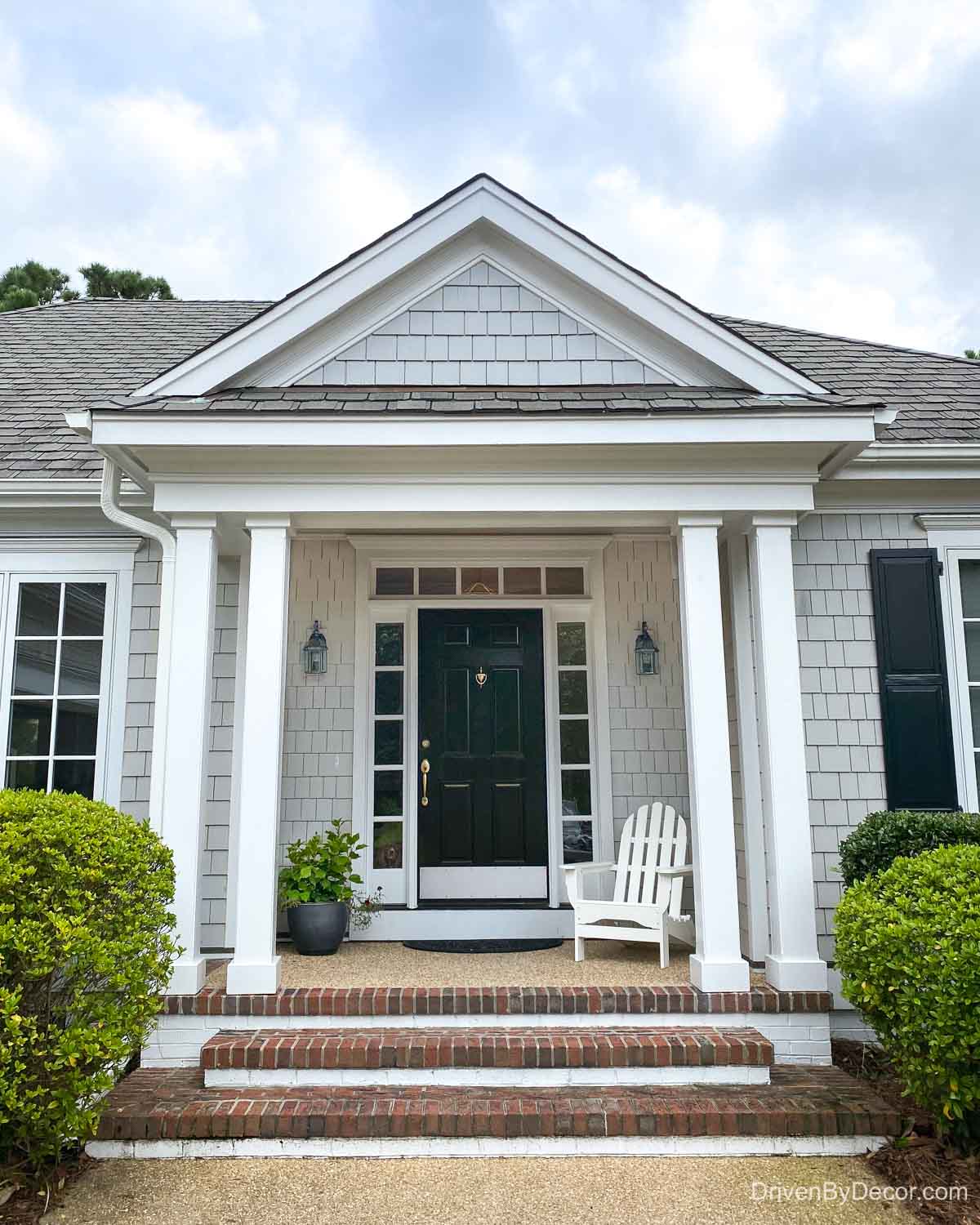
What makes this Adirondack chair unique is that comes in a LOT of color options and it folds for easy storage or transport which is amazing given how large and difficult these chairs typically are to move:
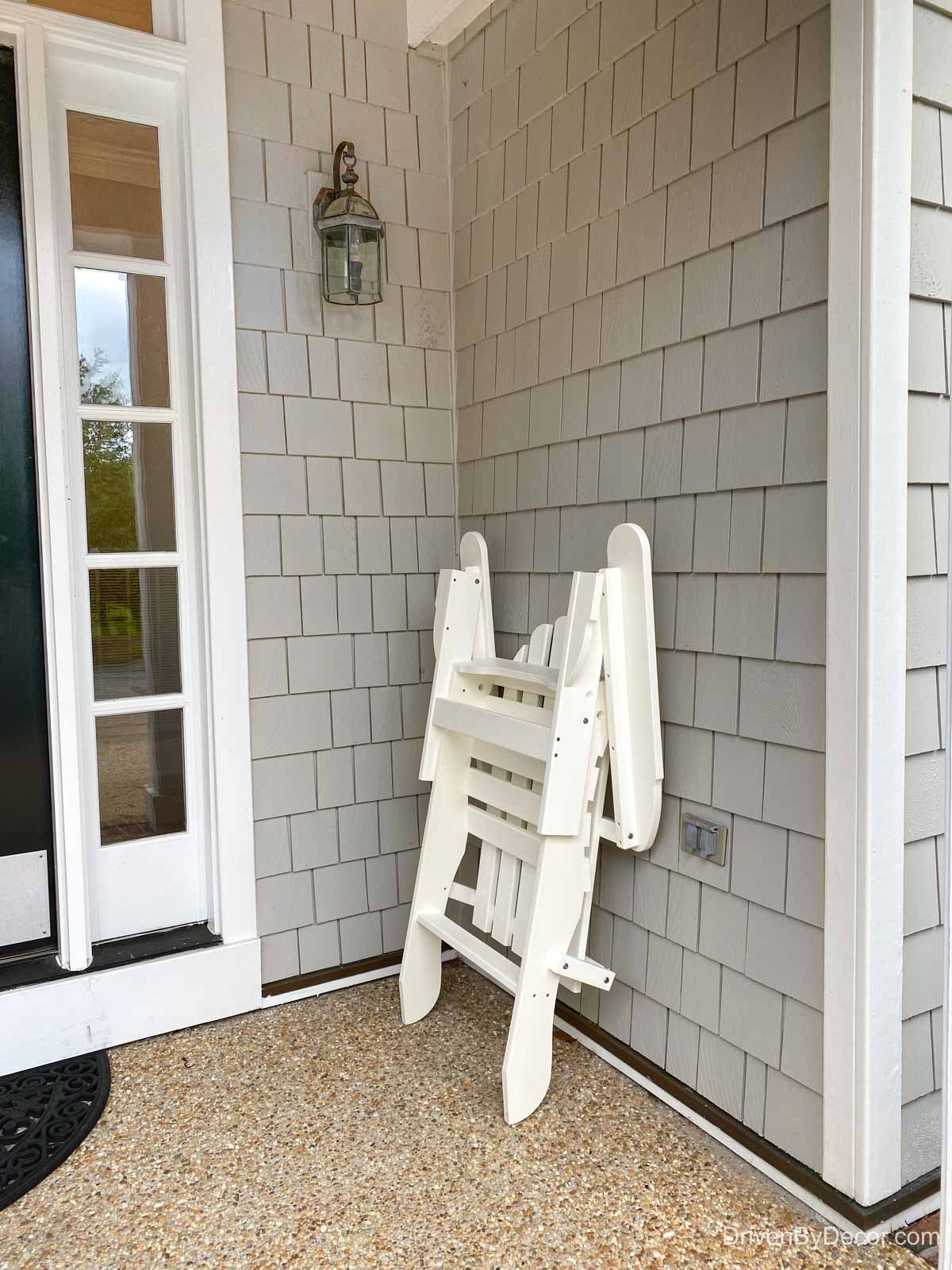
Since Wilmington is prone to hurricanes, it’s a huge plus to be able to fold it up and store it compactly in the garage when needed.
There are a ton more sale items that are part of Wayfair’s Save Big, Give Back sale that you can explore {here} – I’ve looked through almost all of them and these are the other pieces that caught my eye:
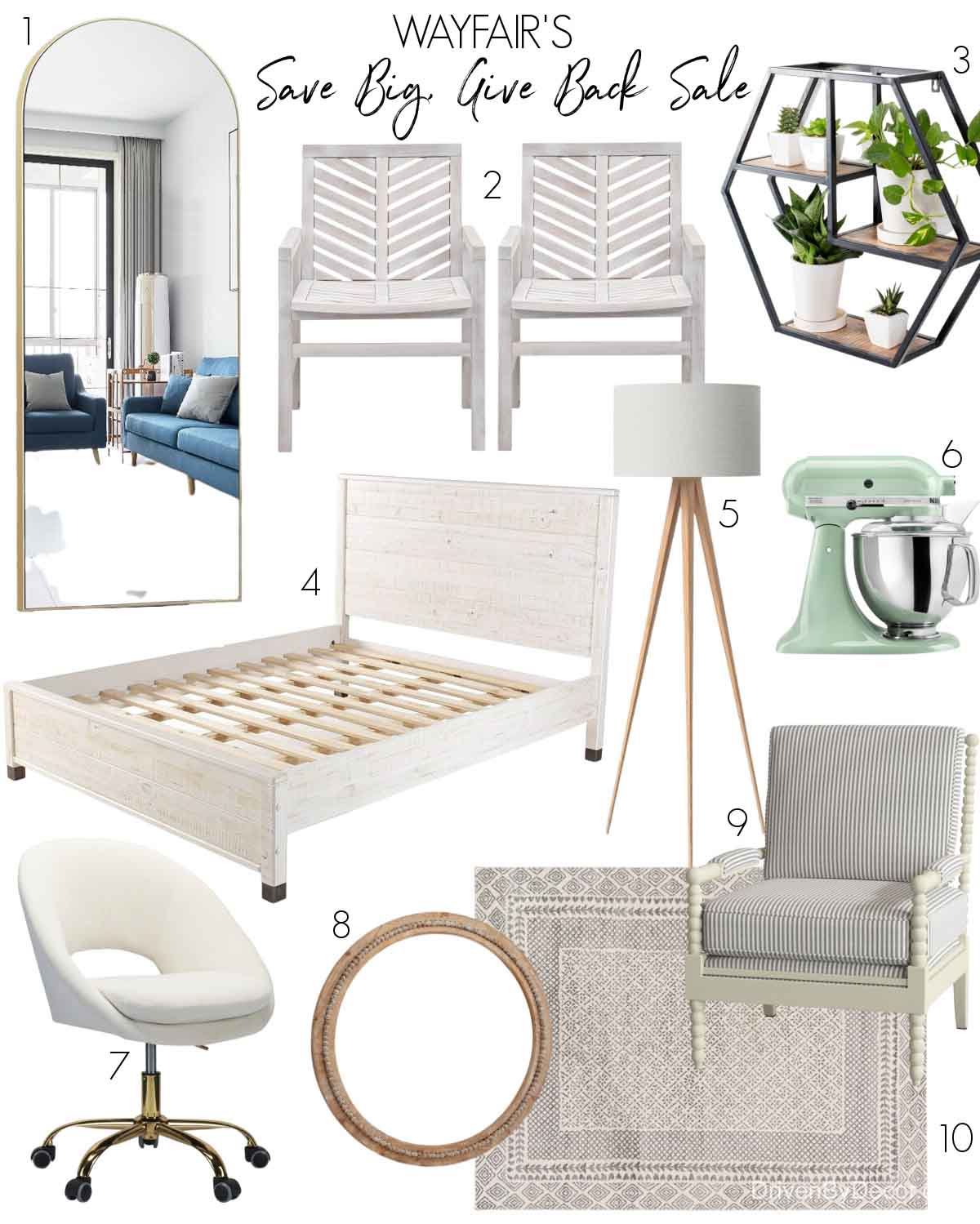
Source Links: 1. Arched mirror | 2. Outdoor dining chairs | 3. Hexagon wall shelf | 4. Wood platform bed | 5. Wood tripod lamp | 6. KitchenAid stand mixer | 7. Rolling desk chair | 8. Round wood mirror | 9. Spindle chair | 10. Patterned rug
Wayfair’s sale ends soon so be sure to snag anything you’re eyeing today or Monday! You also might enjoy learning a little bit more about Built for Zero if, like me, you hadn’t heard of this organization before today – you can read about their mission {here}. I love their approach – they’ve basically gathered tons of data on homelessness, crunched the data to figure out solutions that would solve the problem, and are tackling one homeless population at a time with a community based approach. Truly impressive!
I’m off to unpack some more boxes – for every one box I unpack I think there’s about ten more waiting for me! We’ll get there…
XO,





