On the hunt for a small bathroom vanity? I’m sharing my 12 favorites in today’s post!
Today I’m giving you a peek at the projects going on at our house in NC, sharing my 12 favorite small bathroom vanities, and giving you details on a gadget that’s the most genius solution for outlets buried behind furniture. Let’s get to it… (affiliate links included in post – full disclosure statement available {here})
I spent the last two weeks at our North Carolina home trying to get a few projects knocked out to pave the way for refinishing our hardwood floors next month – total domino effect going on here! While we all love a good “before” and “after”, sometimes there’s a whole lot of ugly that goes on between the two 🙈. I keep hearing from you guys that you’d like to see more of the in-between progress so thought I’d share some of that with you today.
Project #1 was to remove four interior columns that were purely decorative a la 1990s style. It included these two columns between our living room & entry (this is a pic I snapped right after we closed on our house):
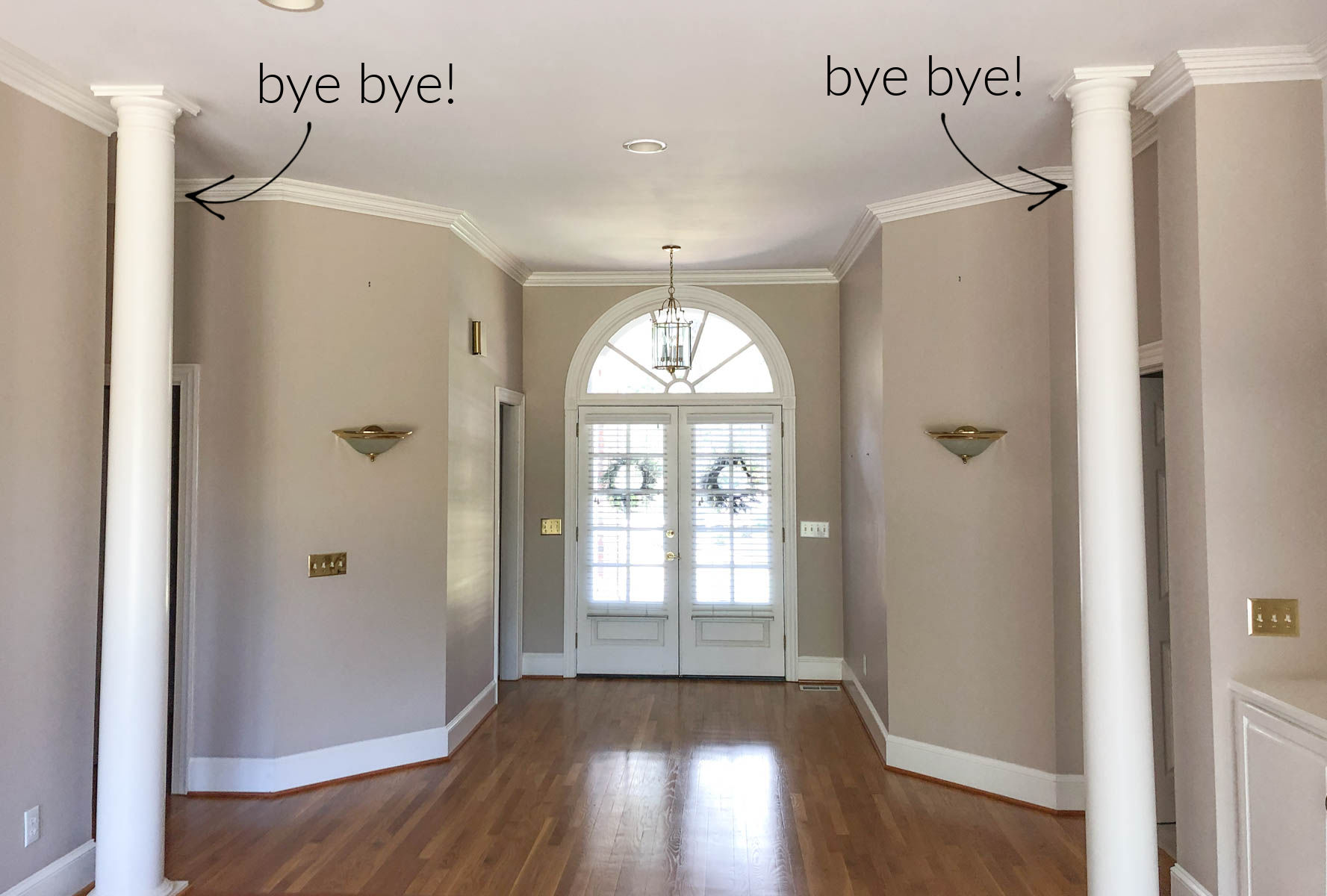
and two more between our living room and dining room. If I was ever going to have them taken down it needed to be before we refinish the floors since once they were removed,
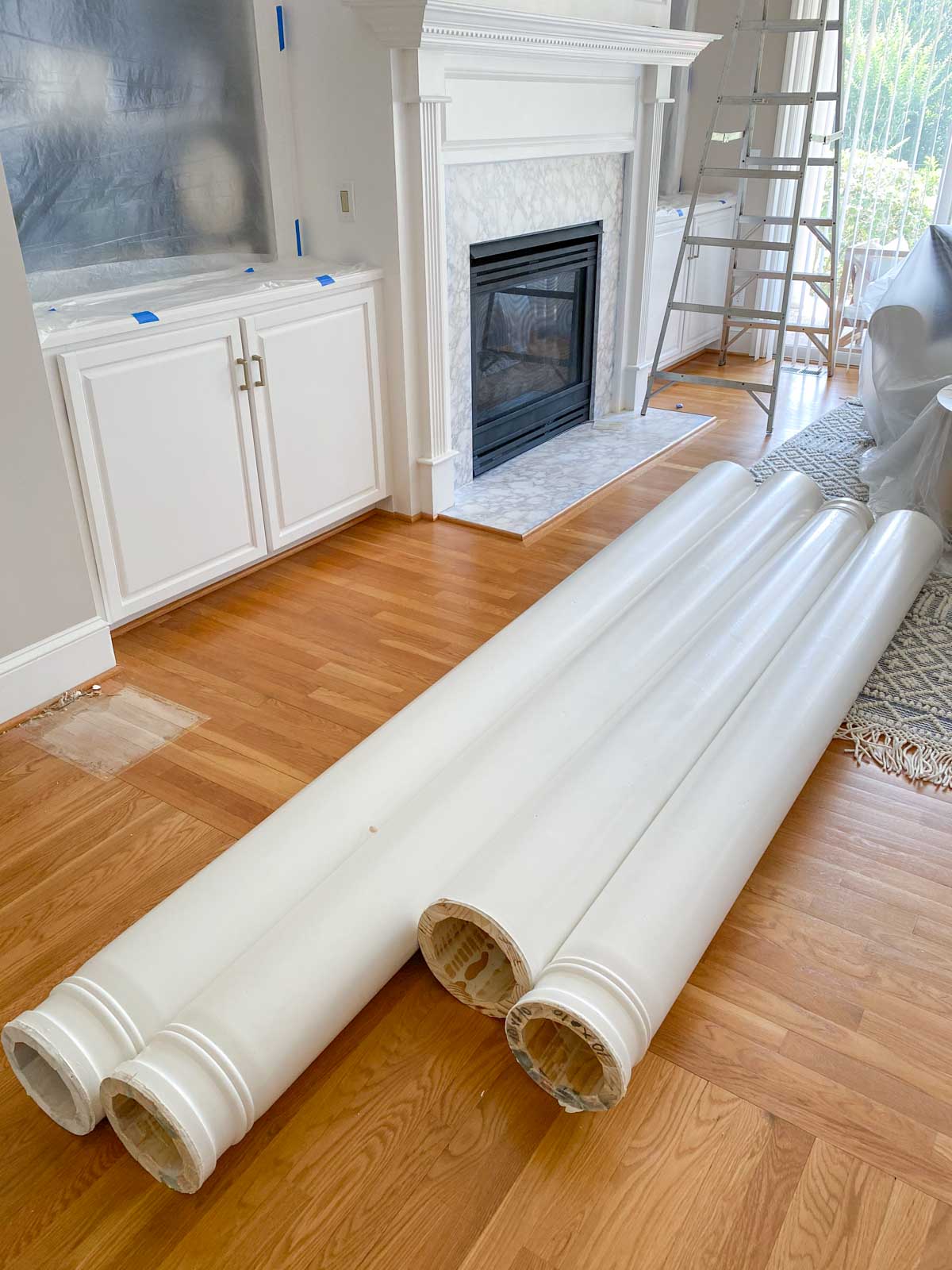
I knew there would be squares of unfinished hardwood where the column bases once stood:
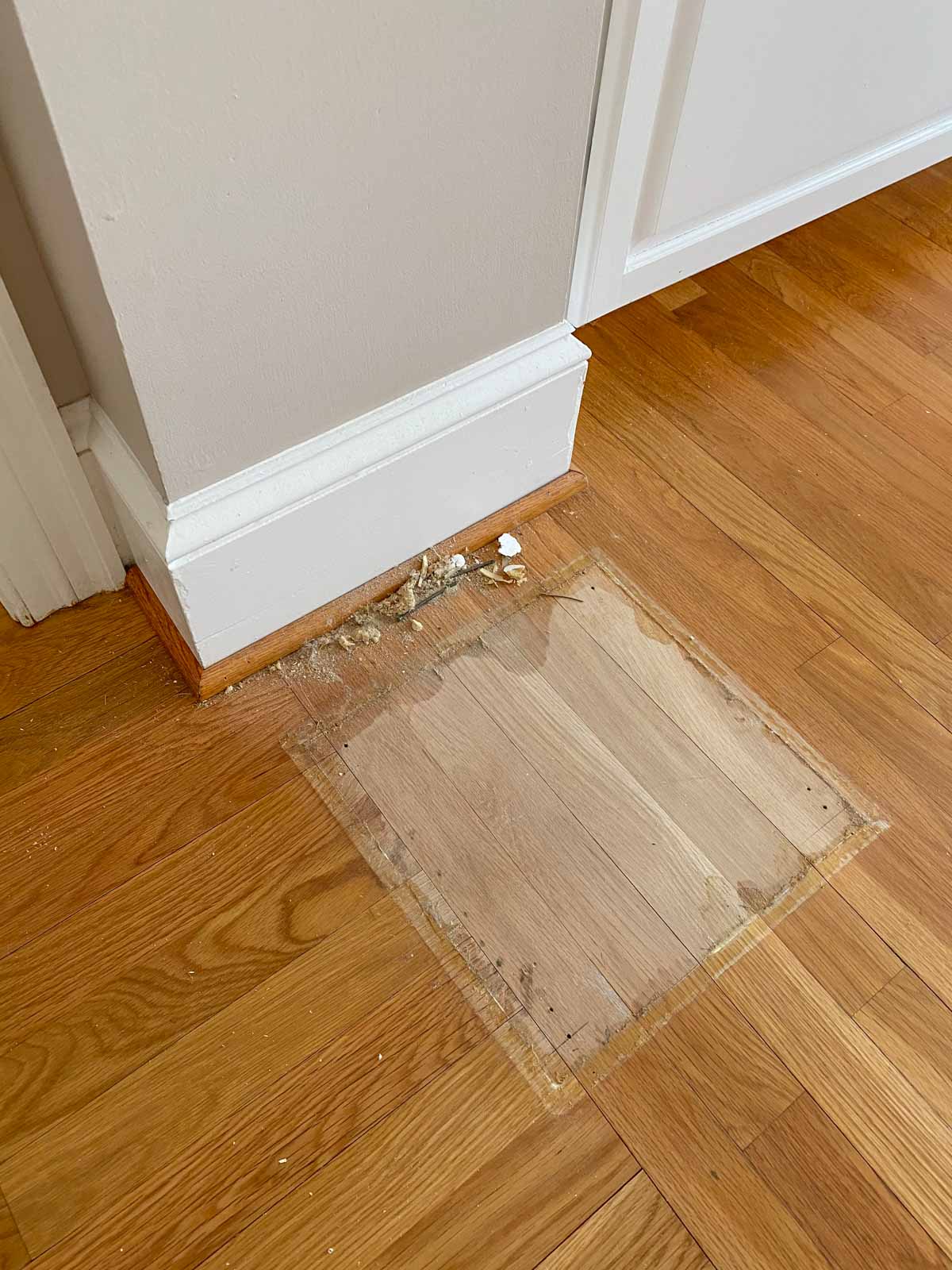
Project #2 was removing the decorative arch over the two columns that had been dividing the living and dining rooms. While I love arched openings, this one made the two spaces feel choppy and I was ready for it to hit the highway for a more open, airy look:
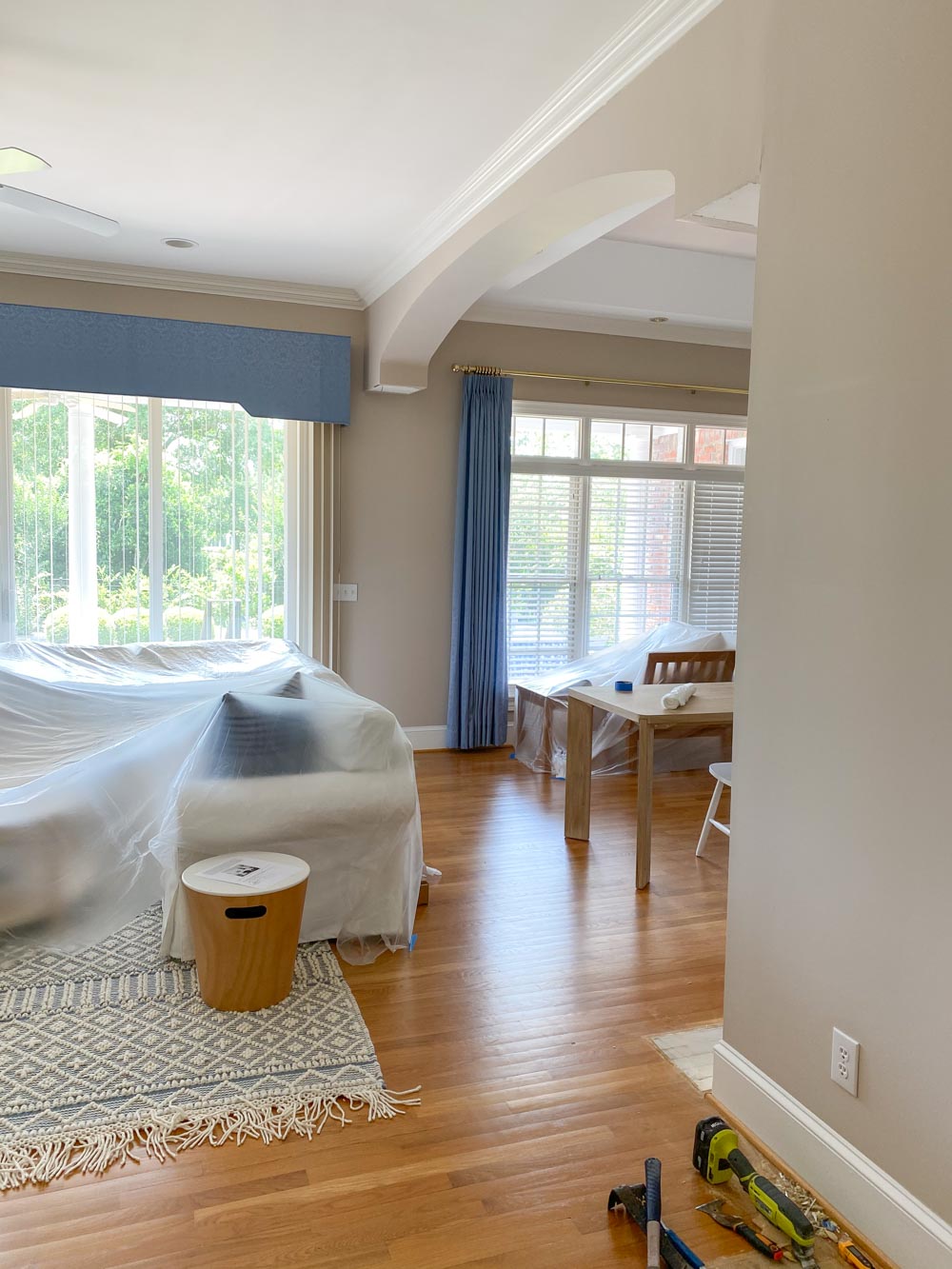
There’s still some patch work to do but it already feels so much more spacious:
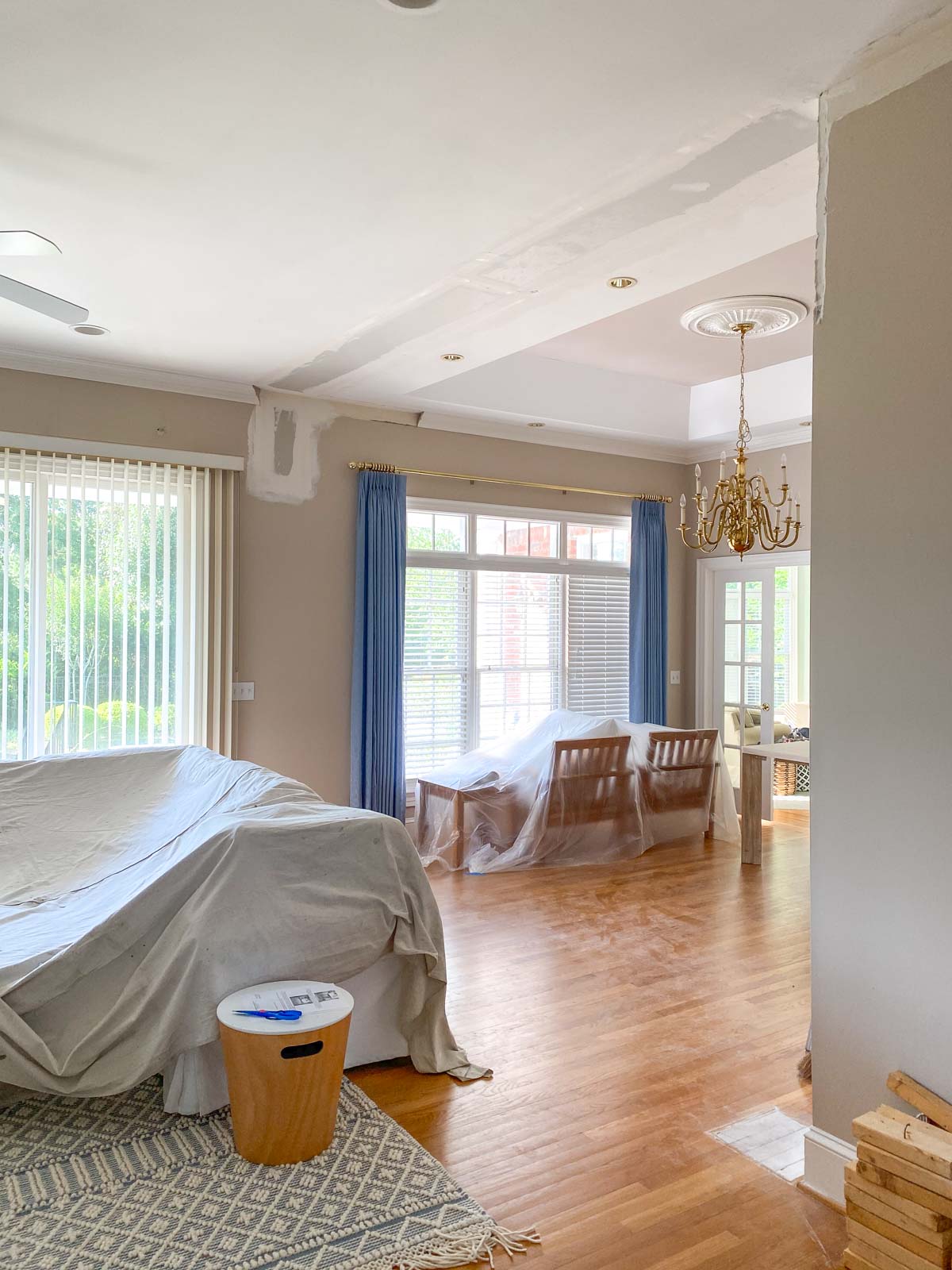
Project #3 is the start of a fireplace makeover – I want to redesign the face of our fireplace to something a little more modern and clean-lined including lowering the mantel height so we can mount a TV above it (I’ve never been a huge fan of TVs over the fireplace but it’s really the only spot for it in this room). This is also a needed-to-be-done-before-the-floors-are-refinished project since the footprint of the new fireplace face will differ from that of the old one. Also, I wanted to remove the hearth and run the hardwoods all the way up to the fireplace (a hearth isn’t required with my gas insert) to create an easier walking path in front of it than there is now. My contractor did an awesome job carefully peeling off the layers – that whole front panel above the mantel was just a thin wood sheet that popped right off:
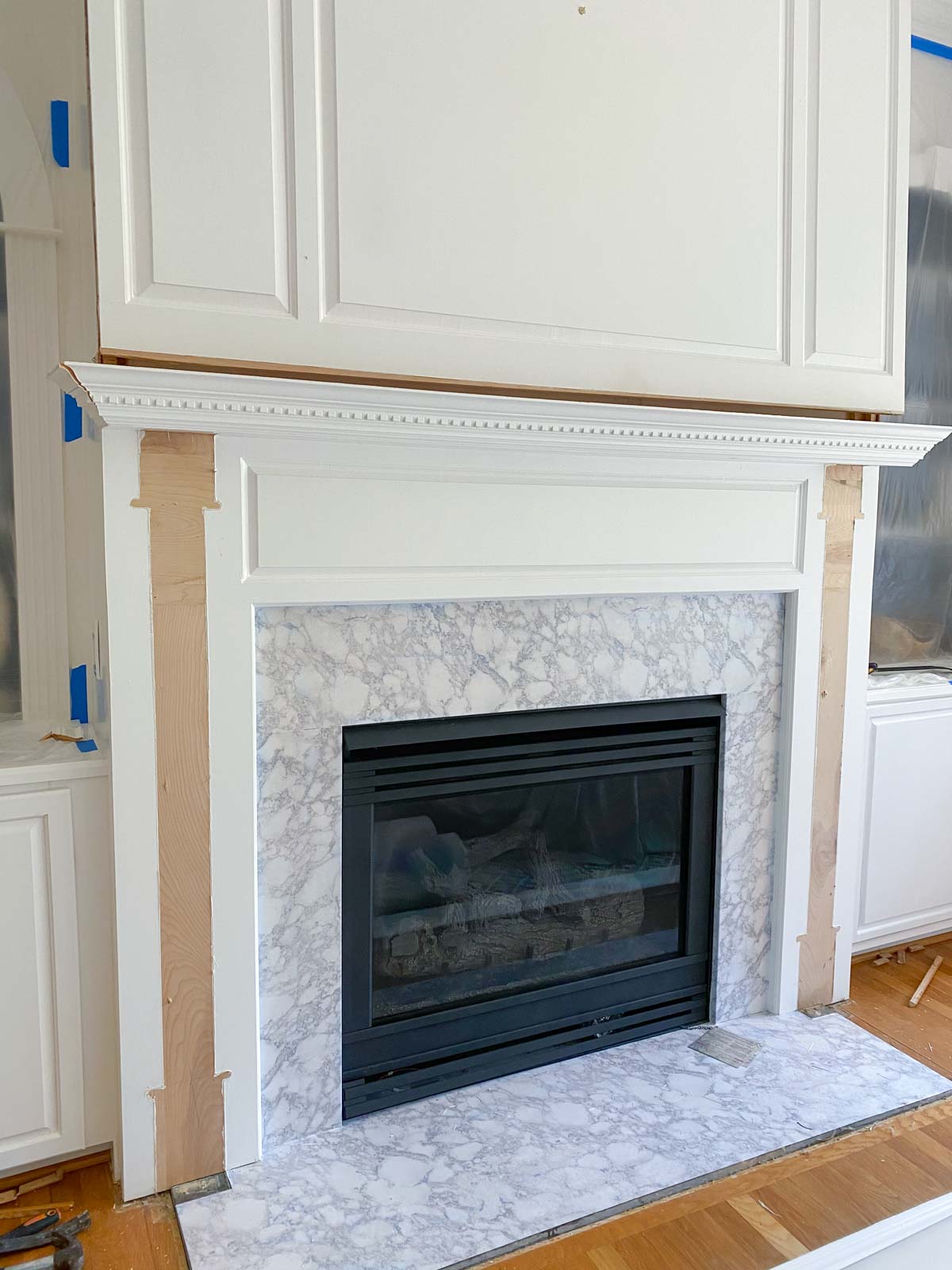
So now I get to start with a new design from scratch!:
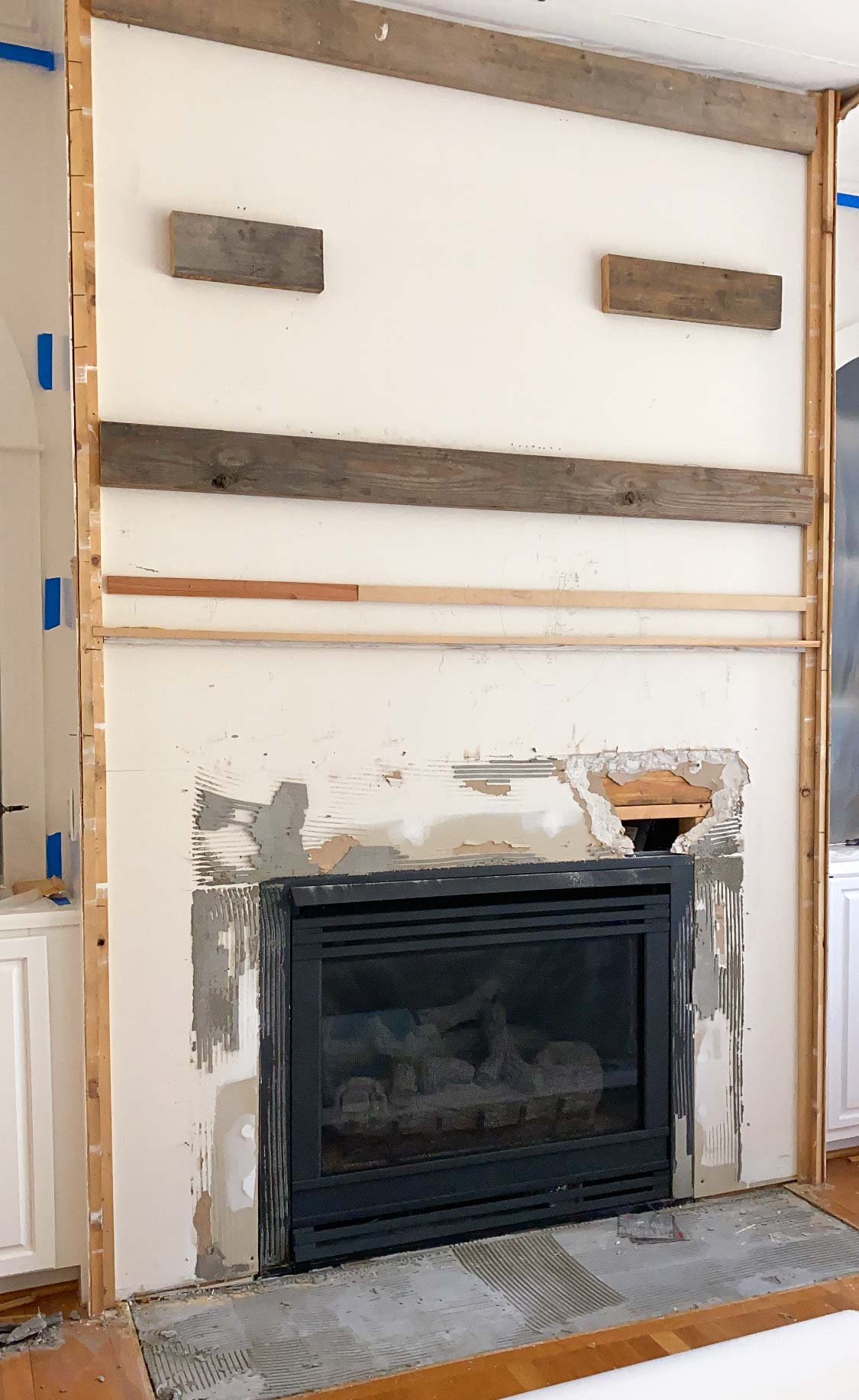
I’ve got my new design all sketched out and am anxious to get going on it but am on hold until we can get the fireplace company out to look at it (they are booked weeks out!) because I want to update the face of our fireplace insert first if we can.
And the last domino that has to fall before we refinish the floors? We’re going to have to remove the toilet and pedestal sink in our powder room before the refinishing is done so I figured that it was a good time to swap the pedestal sink out for a small vanity. Our current pedestal sink is dated and not very functional either because if you have even the skinniest soap pump on it, you can’t turn the faucet handle on and off without it being in the way: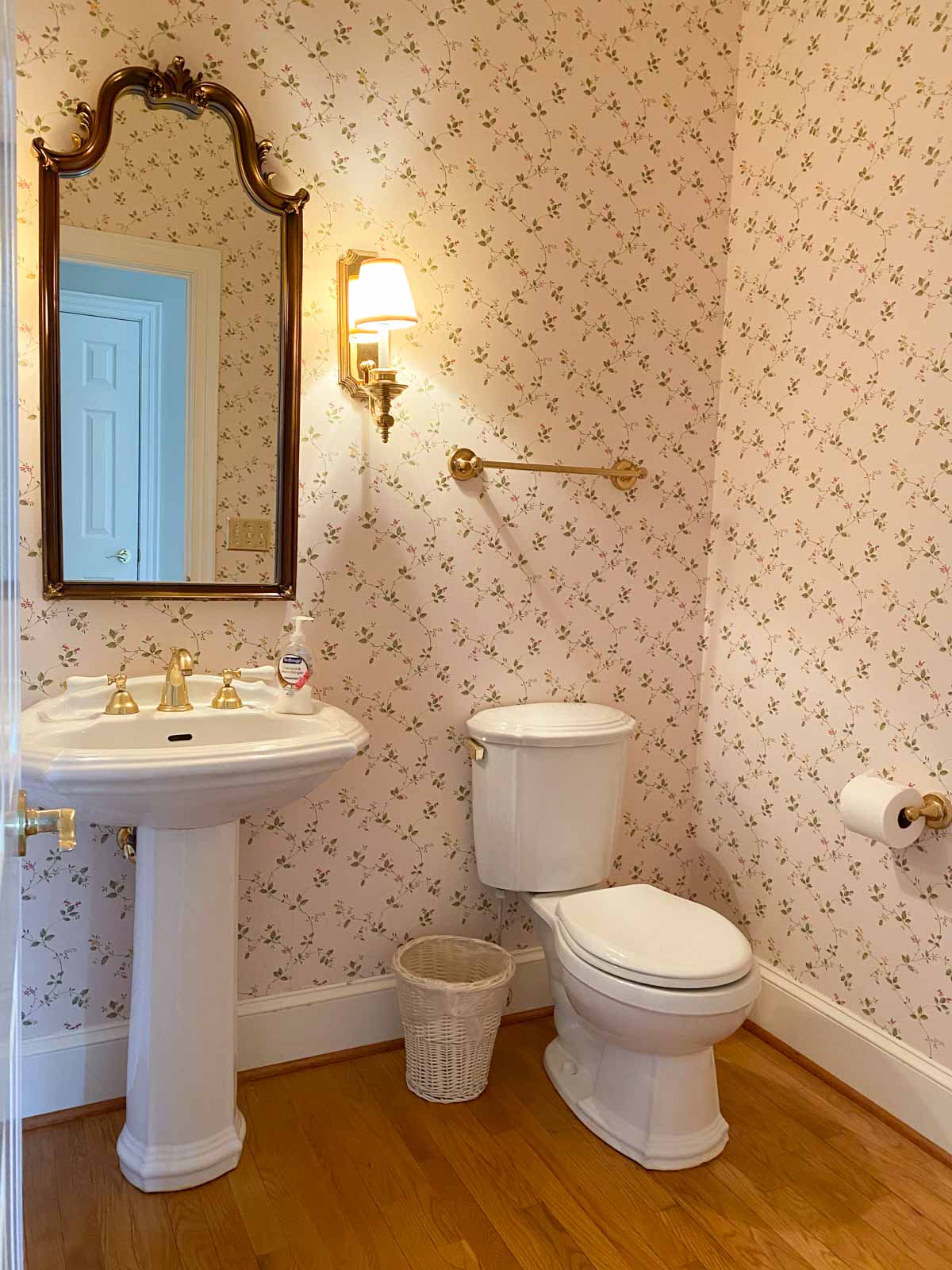
I’m still debating which vanity I’m going to replace it with, but I’ve done a lot of searching and gathered together these favorites:
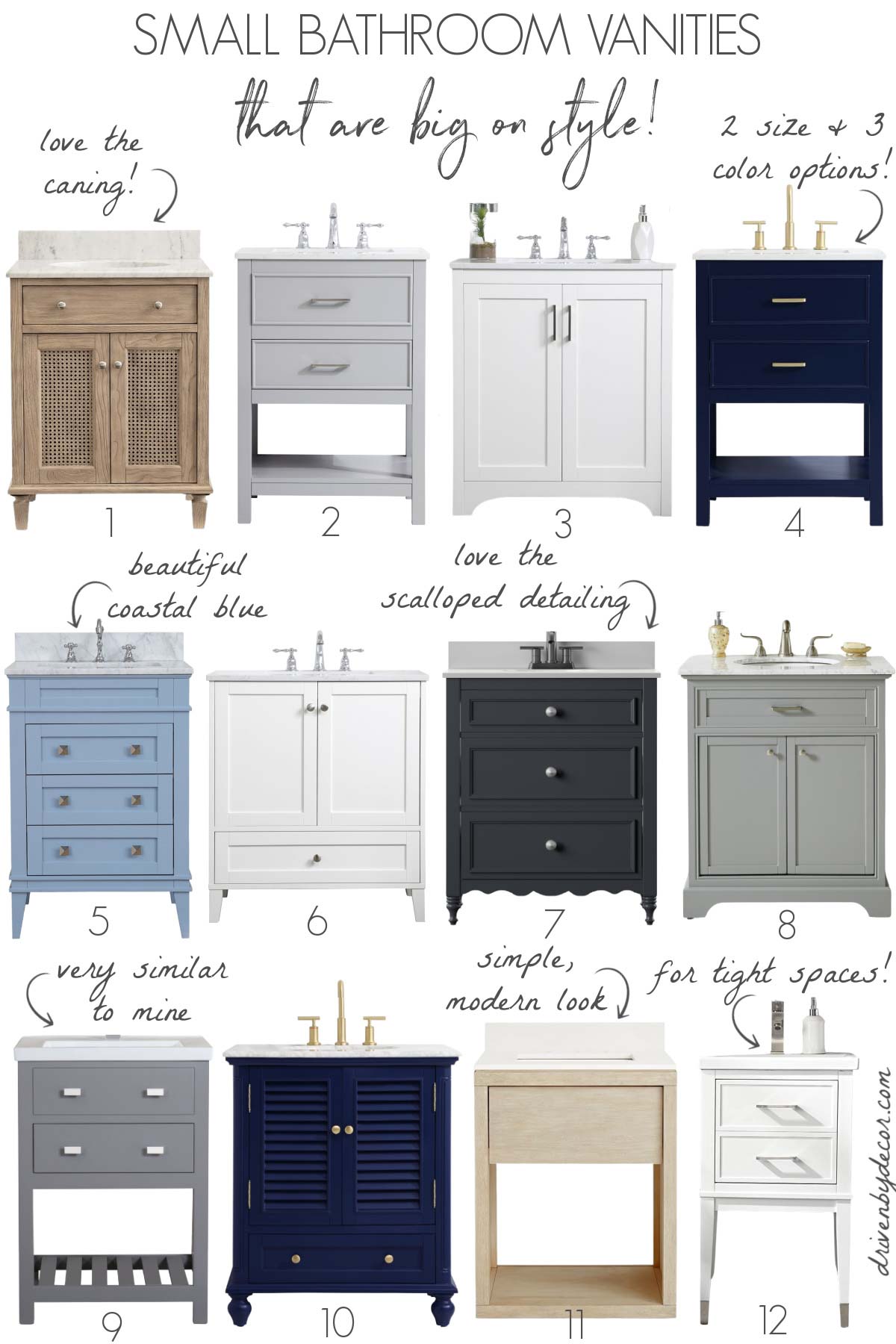
Sources: 1. 26″ Wood vanity with caning | 2. Gray 24″ vanity (also available in blue & white) | 3. White 30″ vanity with arched base | 4. Blue 24″ vanity (also available in gray & white and in 30″ size) | 5. Powder blue 24″ vanity (lots of other color options) | 6. White 30″ vanity with bottom drawer | 7. Dark gray 30″ vanity with scalloped botttom edging (also available in deep blue & white) | 8. Light gray 30″ vanity (also available in white, blue, green, & teak | 9. Gray 24″ vanity with slatted shelf (also available in blue, white, & black) | 10. Blue 30″ louvered door cabinet (also available in white, gray, & dark green) | 11. Modern 26″ wood vanity | 12. White 20″ vanity with metal-capped legs (also available in gray and blue)
Which one do you like best?
I also knocked out some serious carpet shopping since our bedroom carpeting needs replacing pretty badly! I think I found “the one” (it’s Karastan’s Cambridge Manor in English Toffee) – here’s a sample of it laid over the worn & stained carpet that’s currently in there:
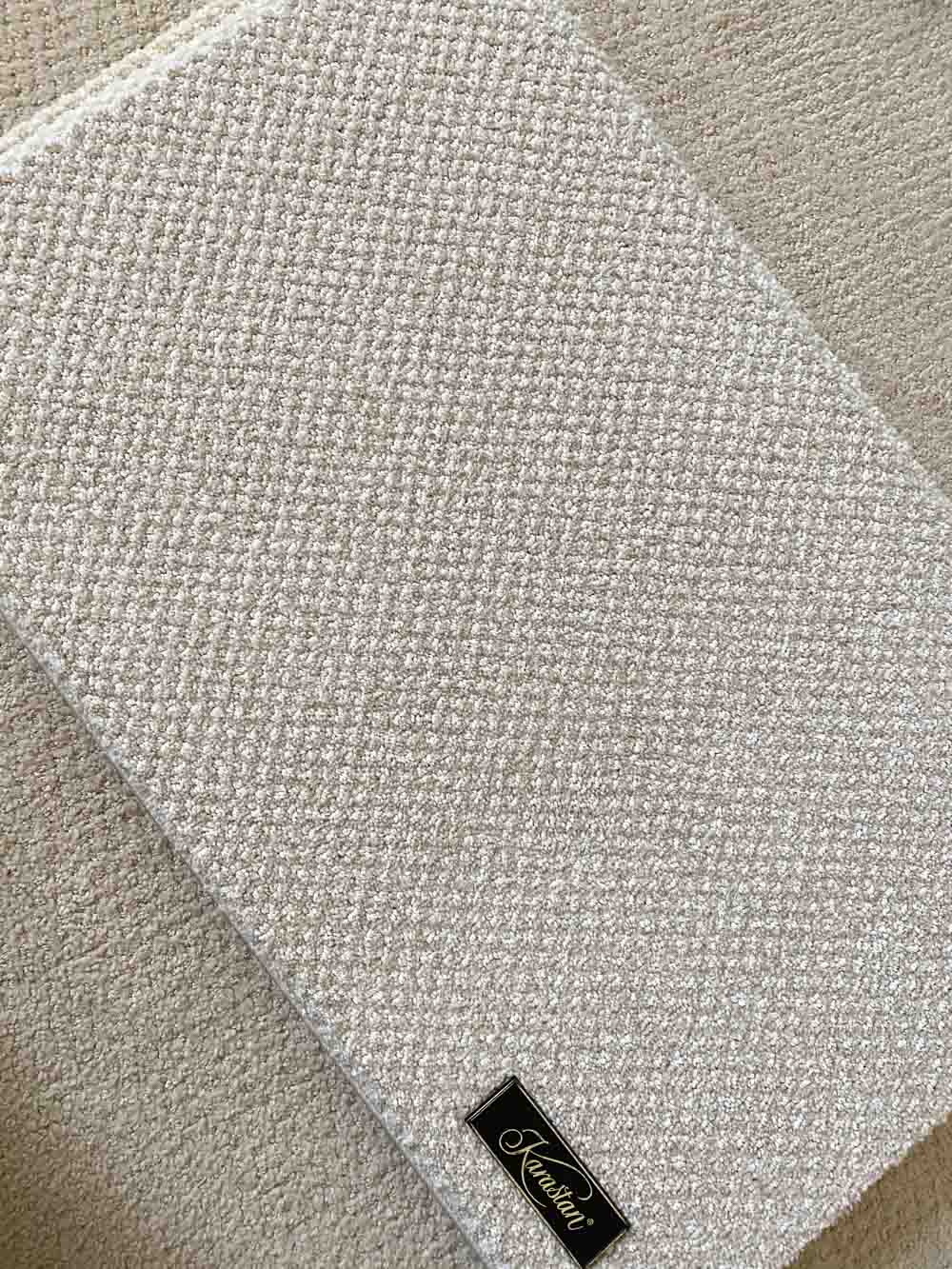
Plus I made some progress on figuring out the design for our master closet – more coming on those projects in a later post! If you’re newish here and wondering why we have this home in NC that we’re fixing up – {this post} that I wrote in 2019 after we bought it shares all the details on our plans.
I also wanted to share a favorite new gadget! Have you ever had something plugged into an outlet behind a piece of furniture that prevented you from pushing your furniture flush against the wall? And it’s hard to access an outlet behind furniture too. I have both issues with the dresser between the two beds in my girls’ room but recently found the simplest gadget that totally solves this problem! It’s {this ultra-thin outlet cover with power strip}:
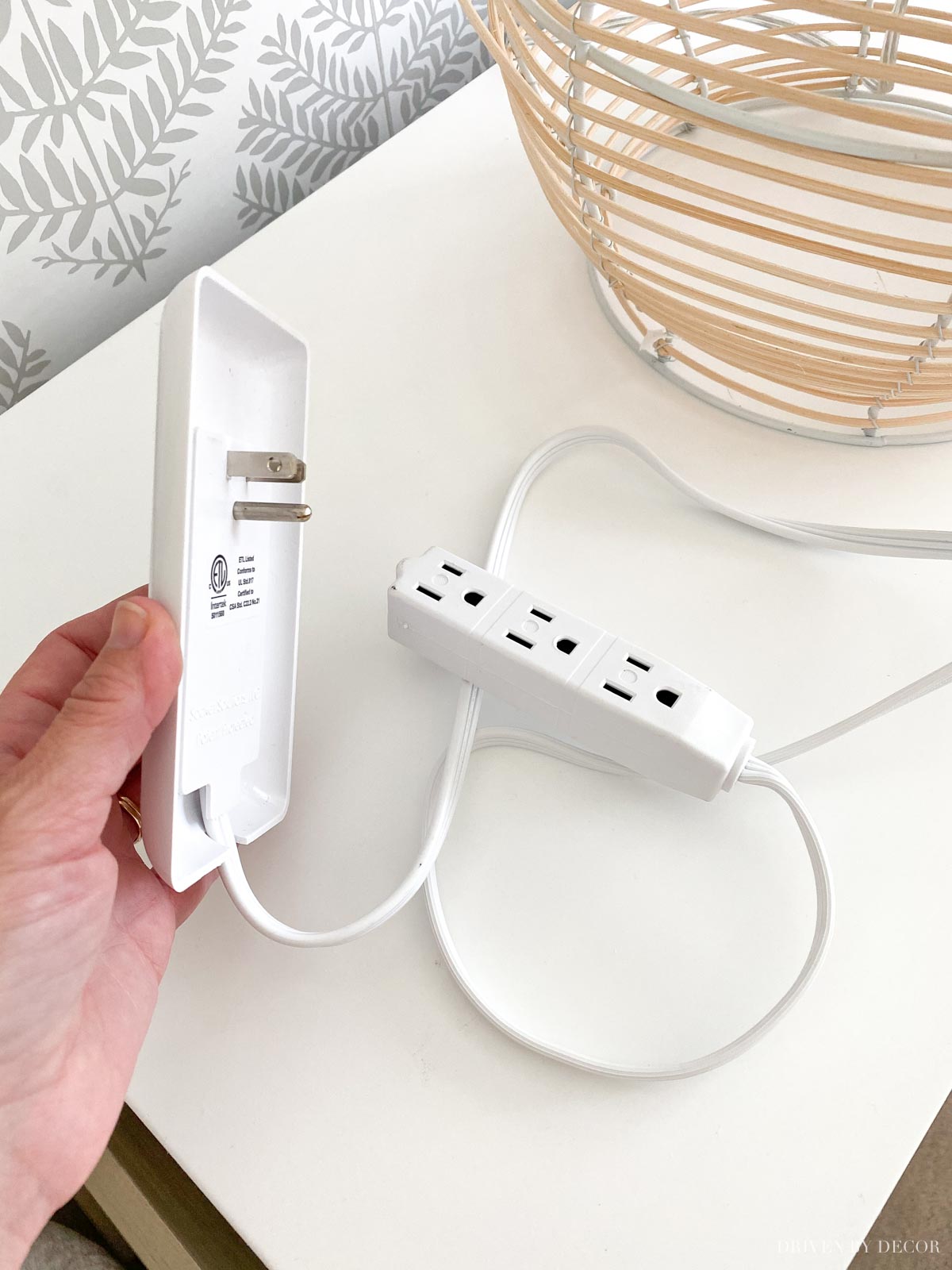
You simply plug it into your outlet and since it’s so thin, you’re able to move your furniture back so it’s almost flush against the wall. The other benefit is that we now have three outlets instead of two and they’re all easy to access! If my girls want to charge their phones or need an outlet for their laptops, they can just grab the power strip from under their dresser instead of trying to get to the difficult-to-access plug behind it:
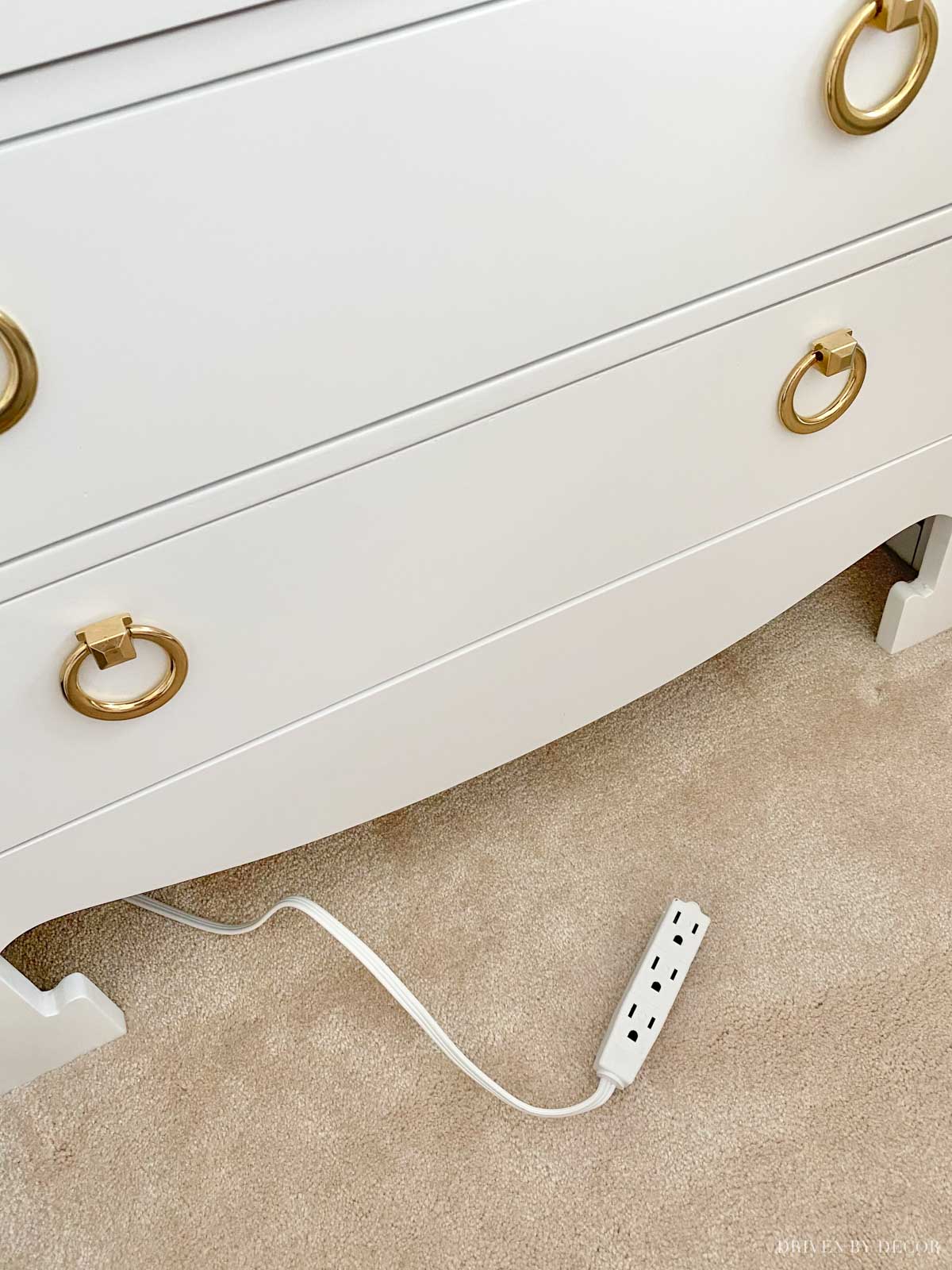
It’s about as simple as it gets for “installation” since all you do is plug it in. So if you have the same outlet issue, just do it – you’ll be so glad you did!
Thanks for stopping by the blog today!
XO,





Sharron Menninger says
Love the Karastan carpet. What color did you chose? thanks
Kris Jarrett says
It’s English Toffee 🙂
Eleanor Pella says
Kris- I like bathroom sink #7 because is the scallop detail!
Patricia says
Thank you for such complete post! I love everything you are doing
Can you repost the link for the dryer? It seems to be the same as the washer. I am about to buy them too and I’s like to see what dryer you selected.
Kris Jarrett says
Sorry about that – I fixed it!
Kathy says
I absolutely love #7 vanity in blue!! But I equally love #1 and #5. Not sure how you will be able to chose, but you will because you’re a fabulous designer! Greetings from NC!
Kris Jarrett says
Thanks Kathy! XO
Mary Ann Pickett says
Kris, I have the same iPod case! Just ordered your slim outlet…such a great idea. You are doing an excellent job beautifying the new house!
Kris Jarrett says
Thank you! It’s been a challenge to do from a distance – looking forward to being down there full time when I can really start knocking things out!
Nancy says
I like #5 & 7. I like the drawers instead of doors. I do not share the enthusiasm for the large open areas in the lower section of vanities and bedside tables. Constant dust and clutter.
I can’t wait to see your fireplace. We completely removed the face of our basement fireplace and I have ideas, it’s just hard to get the insert people to cooperate right now.
Kris Jarrett says
Nancy I’m having the SAME issues – my hold-up is the fireplace people. I’m having the hardest time getting anyone to come out to my house about it!
Catherine says
I have been eyeing that ceiling fan with the acrylic blades (on Horchow – and available several other places). Have you purchased or heard anything about it? TIA! Always love and appreciate all of your recommendations!
Kris Jarrett says
I don’t know anyone who has it but I might end up getting it for our guest room – I’ll share what I think about it if I do!
Cristi says
Wow!!! The ultra-thin outlet cover w/power strip is the best gadget idea ever! I’m definitely putting one in my cart!
The Shark hand vac also looks awesome! Another item just added to my wish list!
Thank you so much for sharing!
Anonymous says
Beautiful house! I live the blue color of the front door. So fun ! My favorite sink is no. 11 , the Pottery Barn modern one.
Anonymous says
Love*
Kris Jarrett says
I wish I could see that one in person – I love the lines of it too!
Jodie Stanley says
I really like the #11 vanity. I just found your site, and I’m so glad I did. Really enjoying it.
Karen B. says
Kris,
Another wonderful and informative post. I love the outlet space saver. I’ve had issues such as this in almost every house I’ve lived in. This is great I also enjoyed the sale information. Thank you.
Your house in NC will be wonderful.
I vote for vanity #10, although there are several wonderful vanities in your selection list.
Karen
Jodena says
Kris. I love your decor and remodel ideas. We built a new house almost 3 years ago, and I started reading your blog after the build. I now have some regrets and would love to change some things but my husband wont permit it already. But just wanted you to know I love the articles. Good luck with NC home.
Gail says
Hi Kris….great post and thanks for listing sales at the more obscure stores. Really appreciate that. Had a quick question….what are the dimensions of your master bath shower niche? Total height?…width…and the placement of that middle shelf? looks as if the space on the bottom is shorter than the top space. Would REALLY appreciate your feedback. Your niche and bath is stunning! Many Many thanks!
Kris Jarrett says
Hi Gail – this post should have all the measurements you’re looking for: https://www.drivenbydecor.com/bathroom-measurements-towel-bar-toilet-paper-holder/
Suzanne says
I have those same columns but two on each side entering dining room from living room. How did you know they weren’t structural?
Kris Jarrett says
I hired a structural engineer who came out to evaluate these four columns and two more we have off of our kitchen. Those two ARE structural and he was able to give me the details of what a contractor would need to do to support the ceiling so that the structural ones could be removed too.
Margot says
So many lovely things and ideas in this post! I like vanities 3 and 11. I like the simple timeless lines, the potential for hidden storage (for tp, tissues, and personal items), and the extra width that it sounds you were missing with the pedestal style.
Rachel says
I saw your beautiful blue living room rug. where did you get that one? Thanks!