We’re hoping to knock out a complete kitchen remodel in late 2022 or early 2023 and while that’s still months away, we’re starting to plan now. Some appliances, windows, and other kitchen products are in high demand and short supply so the goal is to decide on everything we want for our new space and get any backordered items ordered long before we’ll actually need them.
We’re going to be changing up the entire layout of our kitchen and are considering vaulting the ceiling too since we have attic space above the kitchen. Our vaulting options aren’t cut and dry since our roof line has tons of angles so we’re starting our remodel planning by working through several kitchen layout & vaulting options with a local architect (it’s Susan Vaughn if you’re local to Wilmington, NC – she’s great!). I thought it would be fun to share the different kitchen layout options we’re considering and see what you think! (post includes affiliate links – full disclosure statement available {here})
But before we get there, let me show you the current layout of our kitchen so you can see the space that we’re starting with (all drawings are by Susan Vaughn):
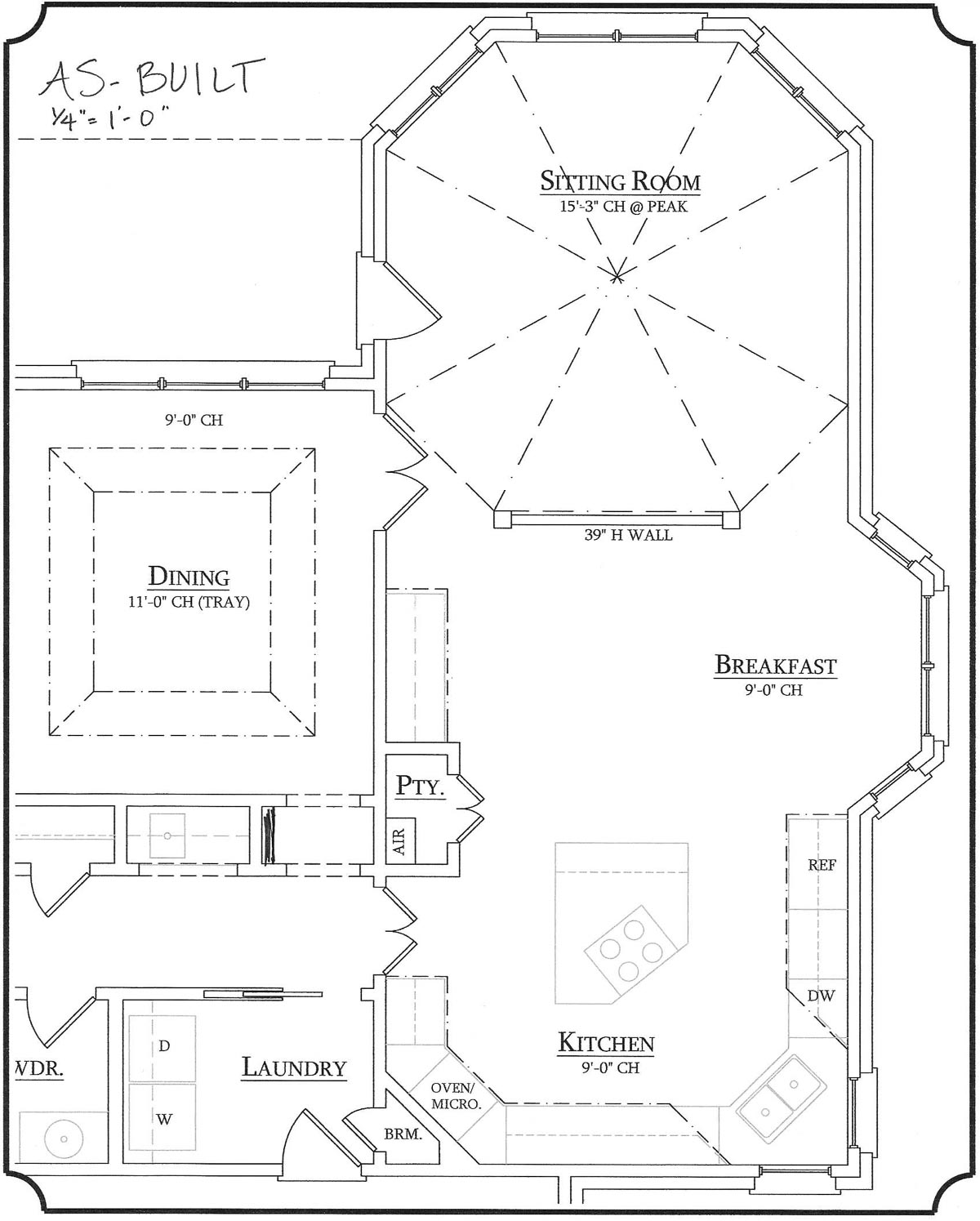
My wish list of changes for the layout of our new kitchen that I gave to Susan includes:
-
- Moving the kitchen sink out of the corner. The corner of our kitchen with two arched windows looks like the perfect spot for a sink but…

Sources: Cabinet knobs | Backsplash wallpaper | Faucet | Glass soap pumps | Soap pump tray (mini) | Scalloped blue planter | Blue striped towel
after using it for months, I’ve definitely fallen out of like with having a corner sink. The windows are so far into the corner that I don’t have a good view out either one unless I lean way forward over the sink. I’m mostly looking at the wall space between the two windows with only a sliver of a view out of them. I’m also not a fan of the awkward wasted triangle of space behind our sink. And I hate that you can’t have your dishwasher right next to a corner sink because you’d be unable to open it while standing there. Other than that, it’s great – ha!
- Moving the kitchen sink out of the corner. The corner of our kitchen with two arched windows looks like the perfect spot for a sink but…
- A 48″ range instead of a cooktop and wall oven. I LOVED my Monogram range in our old kitchen – I had plenty of burners plus two ovens all in one gorgeous package:

Kitchen Sources: Range | Backsplash mosaic tile | Pot Filler (vibrant stainless) | Cabinet cup pulls | Cabinet pulls | Round braided tray | Marble & wood utensil holder | Floating wood shelves
- No 45 degree angles. In our current layout, the sink, cooktop, and wall oven are all at a 45 degree angle and it’s just not my thing.
- A kitchen island that seats at least 3 people. I loved the size of the kitchen island in our previous home (our island countertop measured 40″ x 94″) and I’d like an island in this house that’s similar in size or a bit larger.

- A larger pantry. Our current pantry is tiny (a good chunk of it is taken up by venting for an air return) – I miss the pull-out pantry in our last house:
 I’d love our new kitchen to have something similar to this pantry cabinet or a walk-in pantry.
I’d love our new kitchen to have something similar to this pantry cabinet or a walk-in pantry.
- A closet in our laundry room. If you look at our current house plan, you’ll see that I have a small closet in our laundry room that’s basically created from the empty space behind the angled wall oven. While I want to remove the angled oven, I’d ideally like to still have a closet in the laundry room.
I have several other must-haves on my kitchen remodel list but can work most of them into whichever layout we move forward with – check out my 10 must-have kitchen remodel ideas in {this post}.
Taking my wish list into account, Susan drew up three kitchen layout options as a starting point for us to work off of. Ready to see?
Option A: Lowest Cost Option
Option A is the lowest cost option that would involve maintaining the same basic L shape kitchen layout that we currently have while swapping around the arrangement of everything in it. The kitchen ceiling could be vaulted with the vault centered on the island:
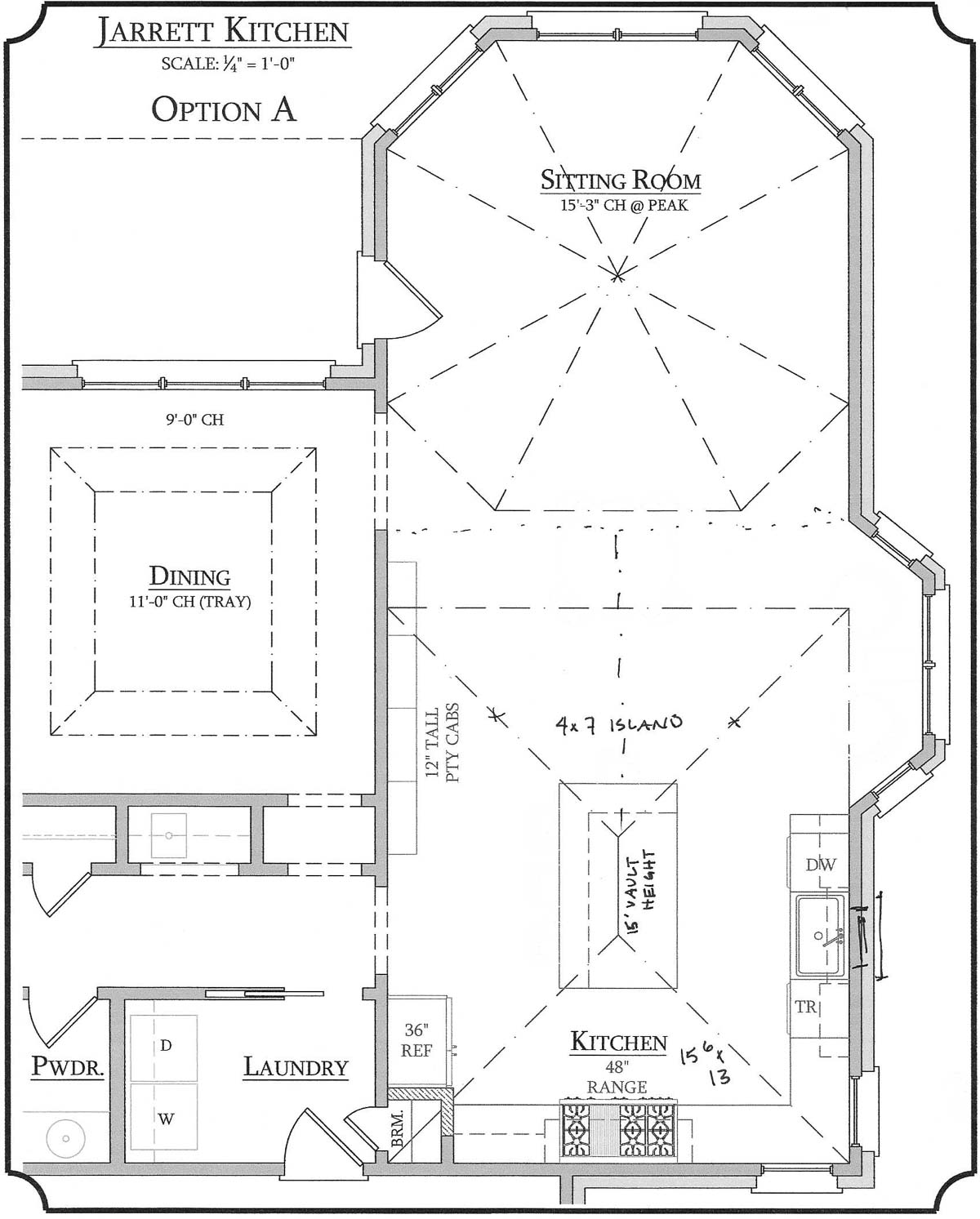
Our range would be centered on the front wall of the kitchen, our sink would be on the side wall (I would want to add a window there so I’m not staring at a wall), we’d have an island with L shaped seating in the center, and we’d add tall pantry cabinets where our current pantry and desk area are. The plan doesn’t involve any changes with the current windows but I wouldn’t want to be staring at the wall when at my sink so I’d want to add a window there if we went with this option. Another option would be to move the sink to the island but to move the dishwasher and trash cabinet with it (I’d like to keep that trio together) I would have to eliminate the island seating on the short side.
Option B: Open Concept Option
Option B has a lot of similarities but the vaulting of the ceiling would go the opposite direction:
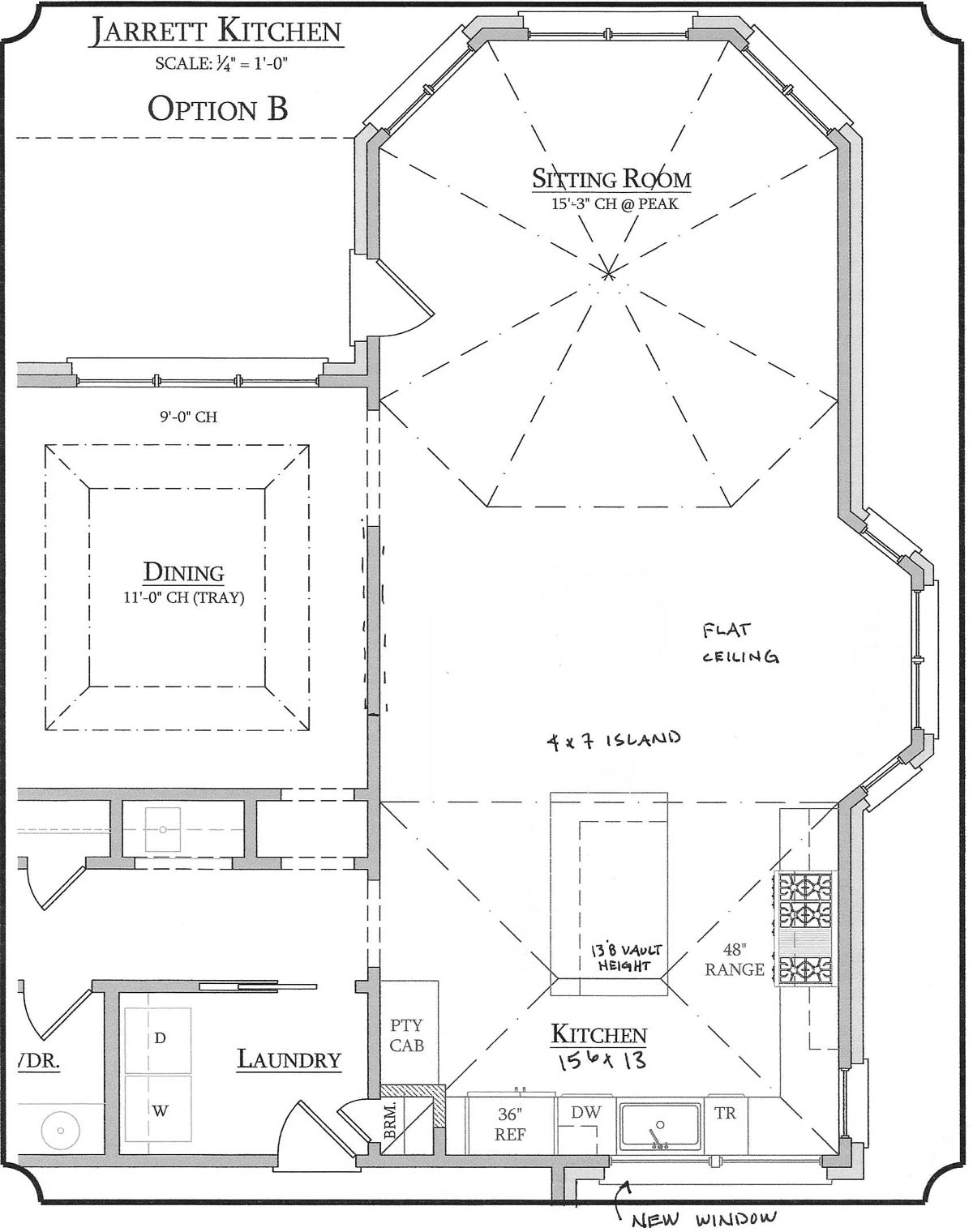
In this option, the sink is on the front wall of the kitchen with a new, enlarged window. The range is moved to the side wall and the kitchen island remains the same as option A. We could add cabinetry to the wall where the tall pantry cabinets are in option A or we could open up the wall to the dining room for more of an open concept layout.
The big negative of options A and B is that there is still a large, unused space between the kitchen and sitting room (space we call the “circus room”). We could put a round dining table in the middle of the space and two lounging chairs in the bay window but it seems like overkill to have kitchen island seating, a large table in the kitchen, and a dining table in the dining room that’s just steps away. Especially since our girls are in college so 90% of the time it’s just Jeff and I eating together.
Option C: Adding a Scullery
Option C is a complete change-up! A portion of our kitchen would turn into a scullery (or butler’s pantry or walk-in pantry – whatever you want to call it!) and the rest of the kitchen would shift down toward the bay window:
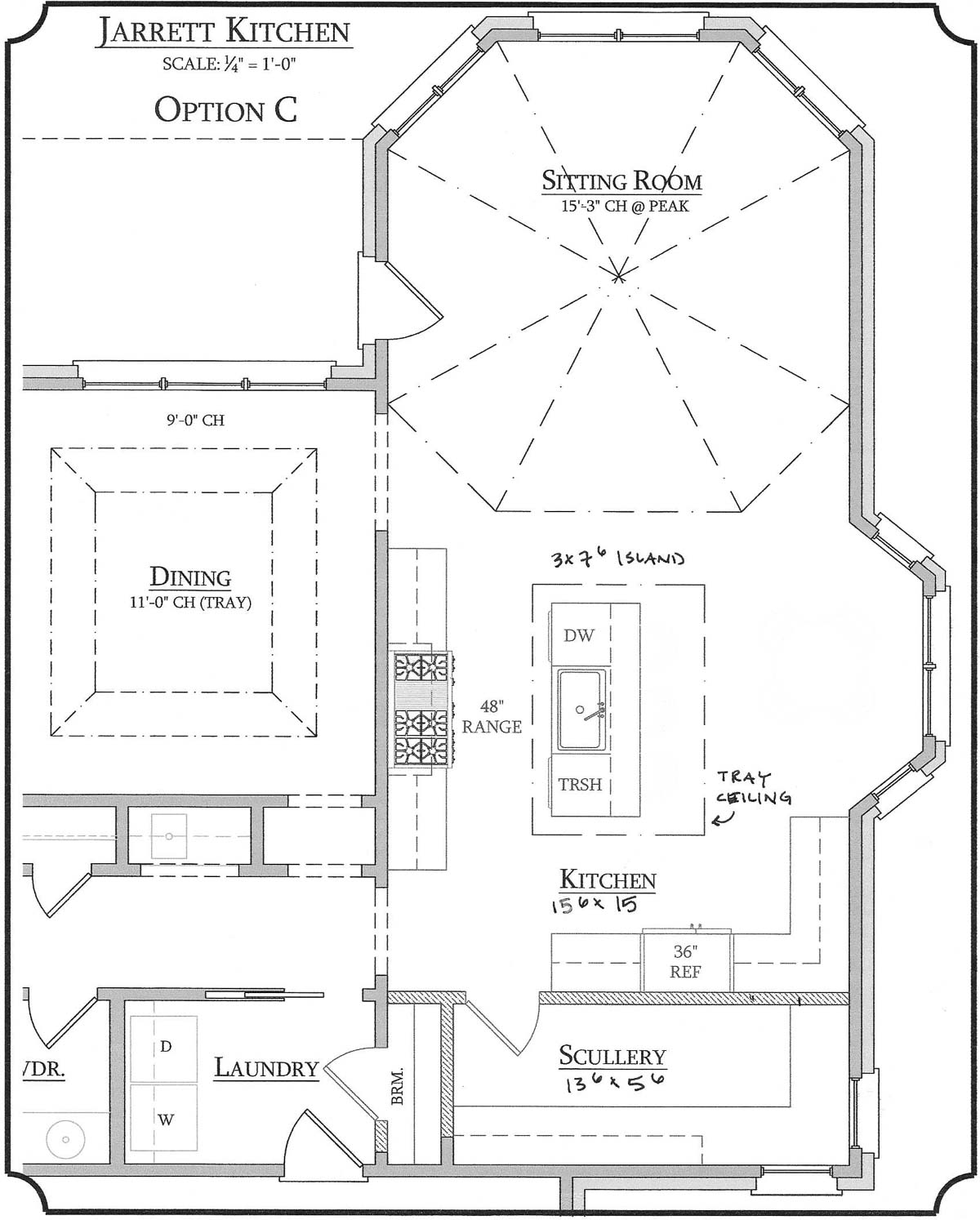
We wouldn’t vault the ceiling in this option because working with our roof line, we couldn’t create a vault that’s centered over the kitchen space but we could do a tray ceiling if we wanted (we already have two tray ceilings in our house so I’d actually probably leave the ceiling as-is). One negative is that we would lose having the two corner windows in the main kitchen space – they’d be in the scullery instead. But due to the direction they face, they actually don’t bring a ton of light into our home. The bay window and circus room windows are the ones that really fill the space with light.
Option C also allows for a nice size closet in our laundry room which I like. The negative is that we wouldn’t have a vaulted ceiling (we do have 9′ ceilings so we’d still have a taller than average ceiling).
Our Thoughts…
Option C honestly kind of blew my mind. It goes to show that getting a good architect is so worth the cost – it’s not an arrangement that I would have come up with on my own but I LOVE it! Jeff and I are still thinking things over (and I’m so interested to hear what you think too!) but our initial thoughts are to work off of Option C with a few changes…
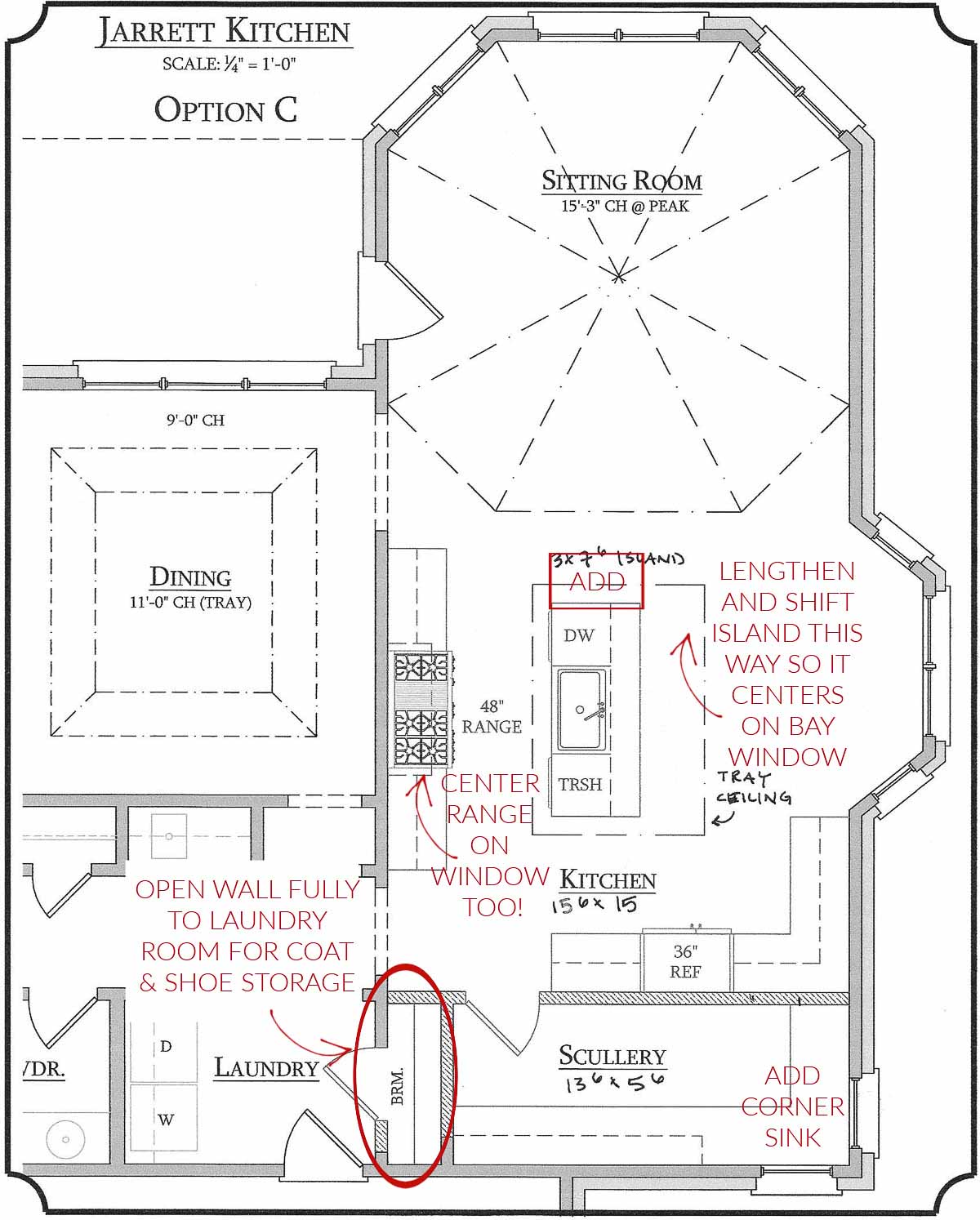
I’m a symmetry girl so I’d want my range and kitchen island to be centered on the bay window which would be easy to do by lengthening it and shifting it toward the circus room a bit. I’d also have the option for making my kitchen island wider than 3′ if I wanted to eliminate my small round table and four chairs that are currently in the bay window breakfast nook. Since I’d have seating for four at my island and our dining table is right around the corner, that might be the way to go. If you’ve eliminated a table and chairs in your kitchen area, do you miss it?
I’d plan to keep our coffee maker, air fryer, and other small appliances in the scullery so I’d love a small sink in there. And I’m taking back my “no corner sink” request 😂. As a second sink, this would be a great place for it. It’s possible I could even reuse some of the cabinetry from our current kitchen in the scullery but I’d still add new countertops.
Since the scullery adds so much storage space to the kitchen, I could probably incorporate a tall cabinet for my cordless vacuum, mop, etc. that I currently keep in my laundry room closet. Then instead of having a broom closet off the laundry room, I could open that space up to make it more of a mudroom with storage for coats and shoes (you get to our garage through the laundry room so having it there would make sense). It could be similar to what I did in our previous home, where I used inexpensive IKEA PAX units to create this coat & shoe storage space out of a shallow nook in our laundry room:
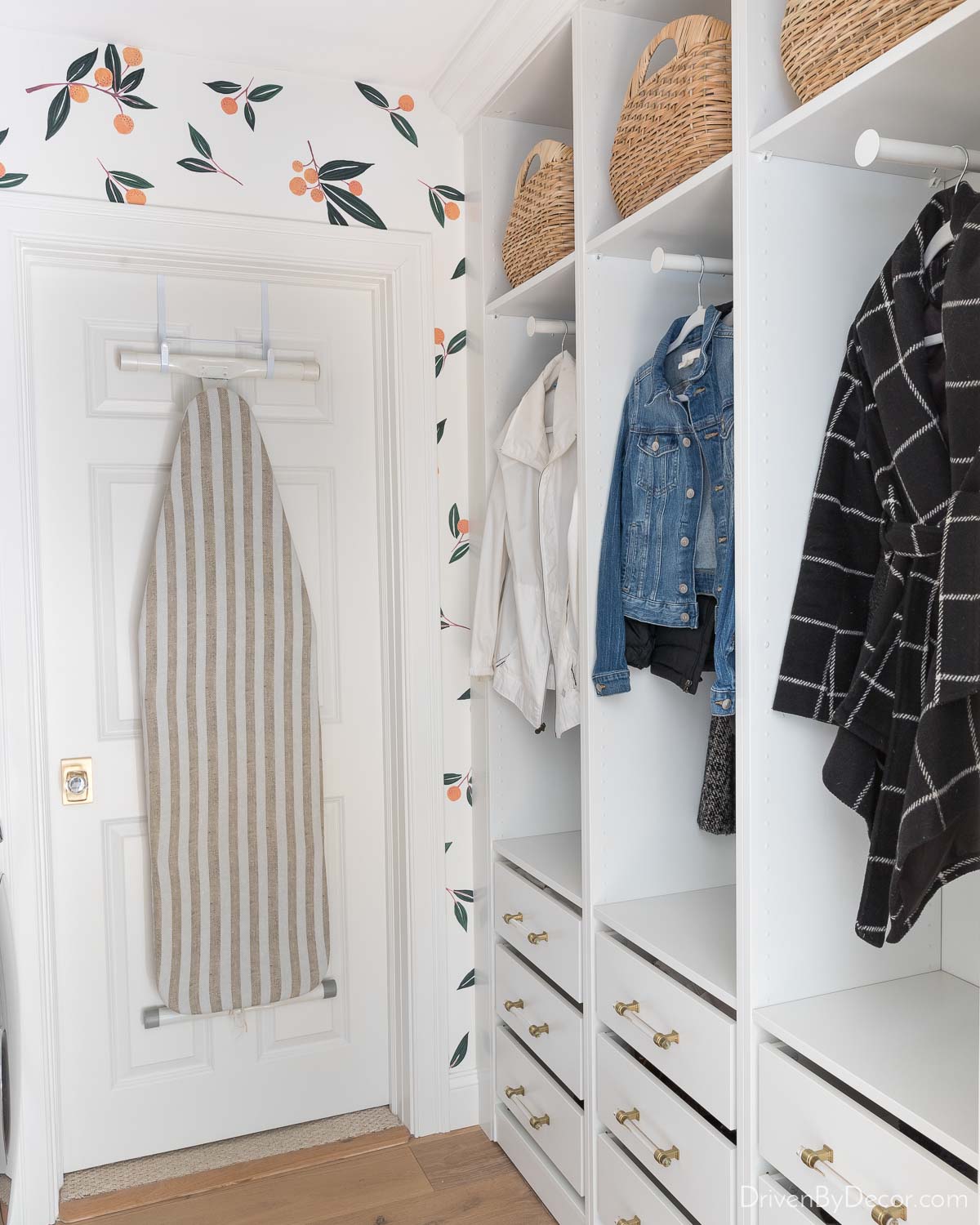
Sources: Tangerine wall decals | Over the Door Ironing Board Hanger | Brass & Acrylic Cabinet pulls (Golden Champagne finish)
You can get all the details in my post on creating our IKEA mudroom.
So that’s where we’re headed at this point but nothing is set in stone – what do you think? Which option is your favorite? I’ve never had a walk-in pantry/scullery – for those of you who have one, do you love it and what all do you keep in it?
I’m off to celebrate Mother’s Day with Jeff, my parents, and one of my two girls (my other daughter is still finishing up her college semester). Jeff is making us all dinner which is a treat (he’s not usually the cook!). In the past, I haven’t been able to spend many Mother’s Days with my mom since we’ve always lived states away so it makes today’s celebration all the more special (my parents are now just down the street!). Happy Mother’s Day to all of you mamas out there – I hope your families spoil you with love and hugs (and some good food 😉) today!
As usual, I’ve added a bunch of new favorite finds and deals to my Shop page {here}. Also Serena & Lily is having a sitewide sale with 20% off using code GOFORIT (plus they FINALLY added flat rate shipping which is a plus!) – you can see the Serena & Lily finds I have and love in my own home {here}.
XO,



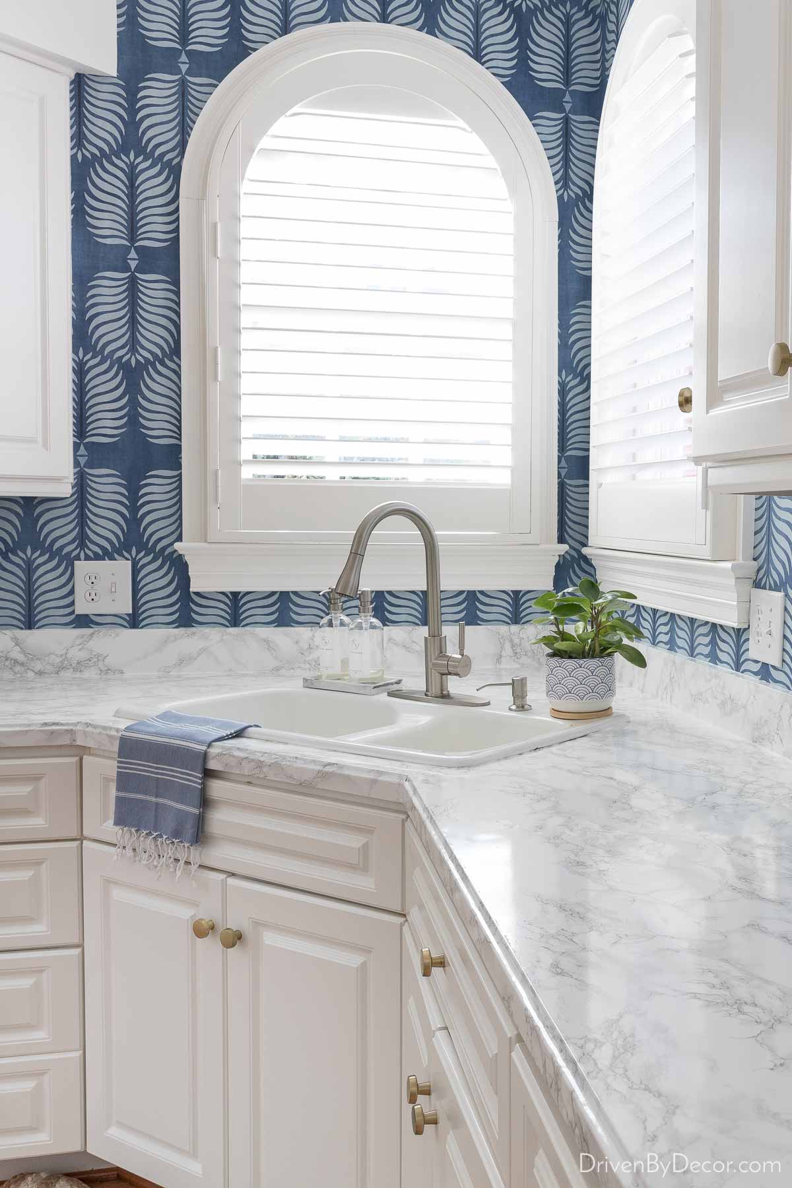
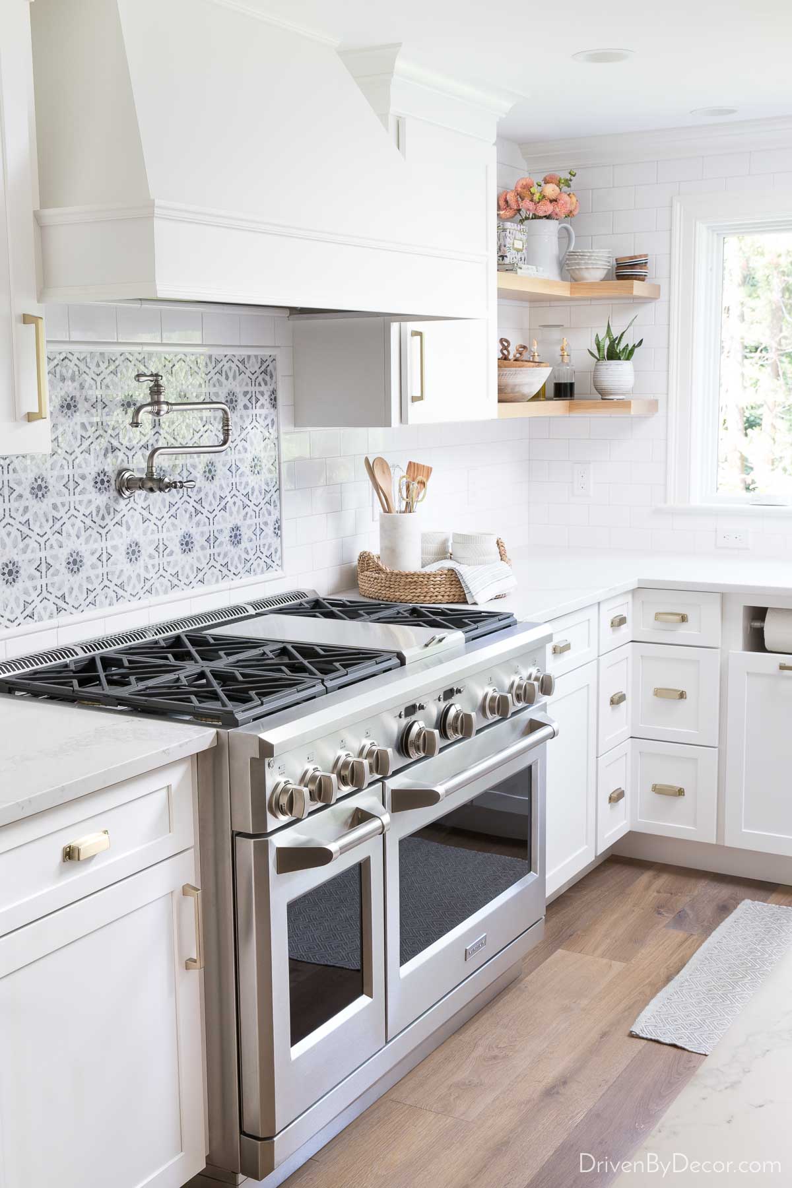
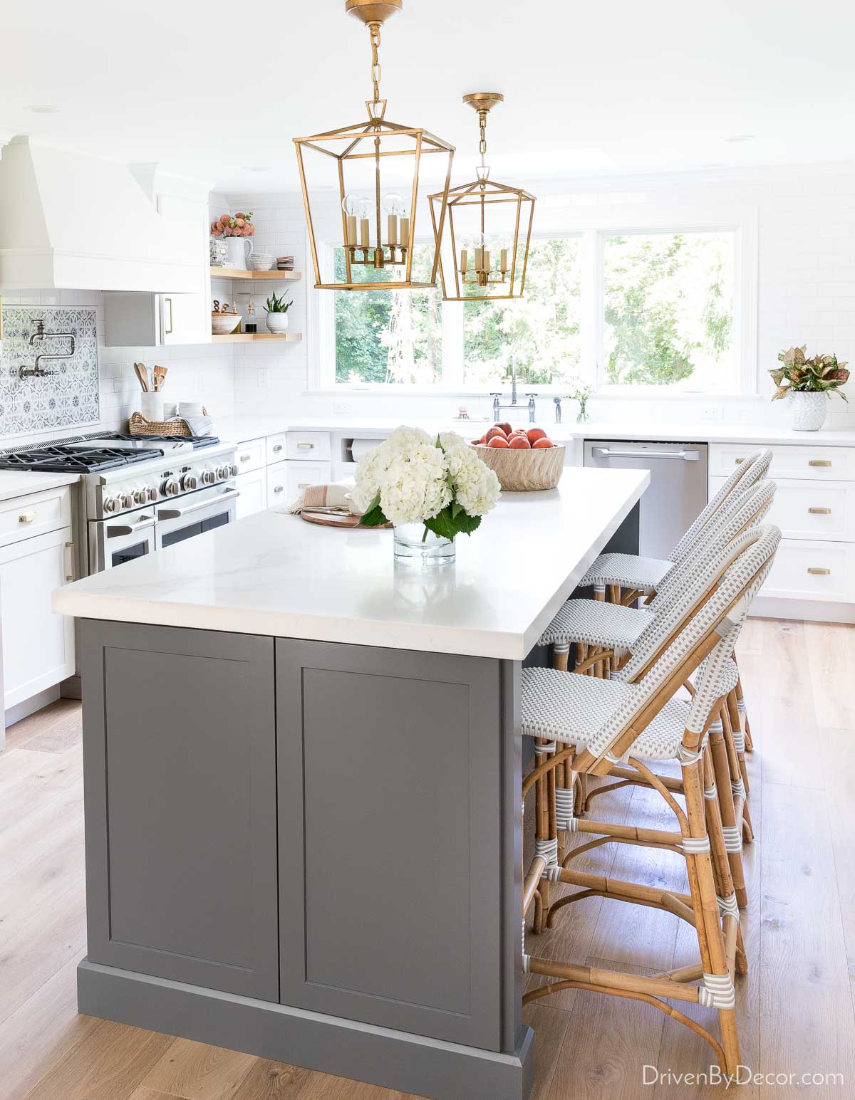
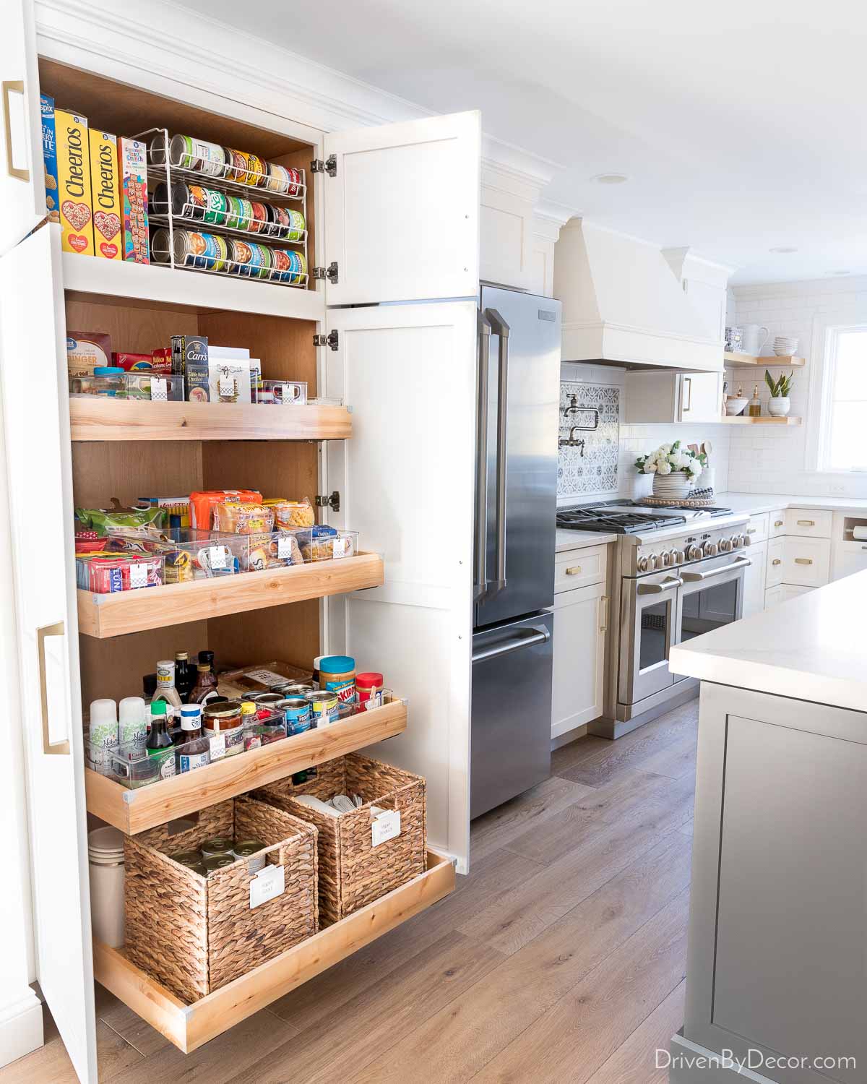 I’d love our new kitchen to have something similar to this pantry cabinet or a walk-in pantry.
I’d love our new kitchen to have something similar to this pantry cabinet or a walk-in pantry.
