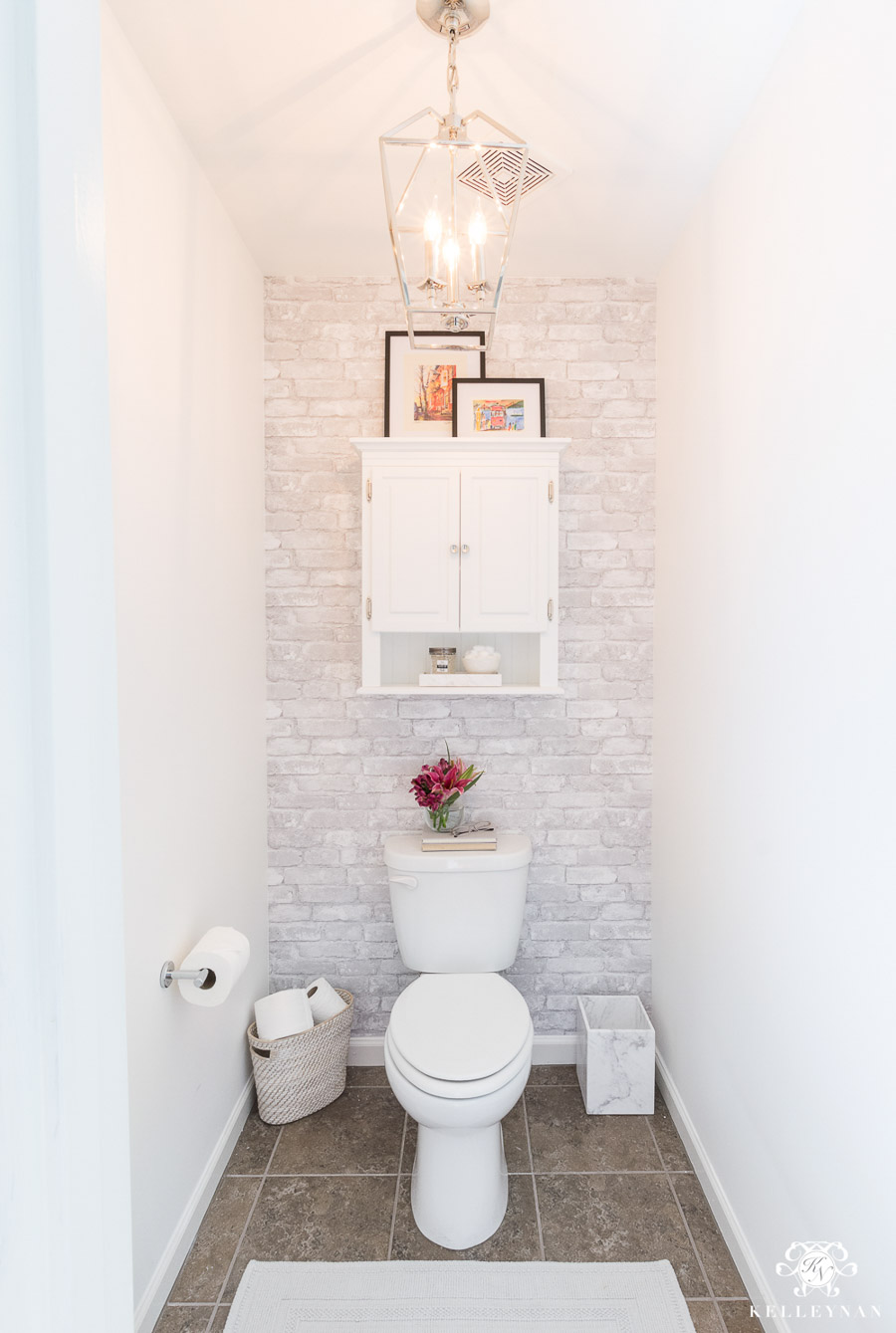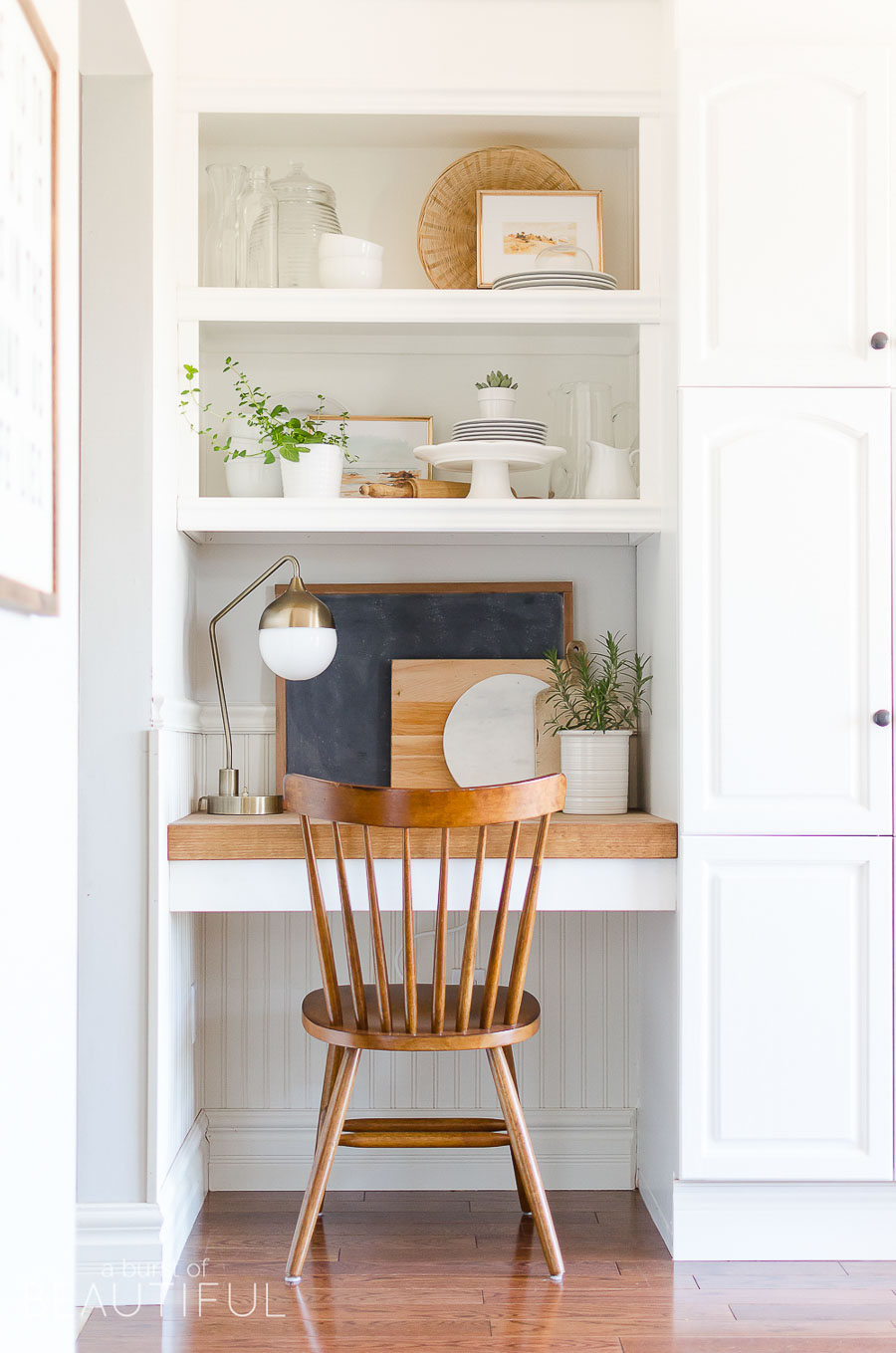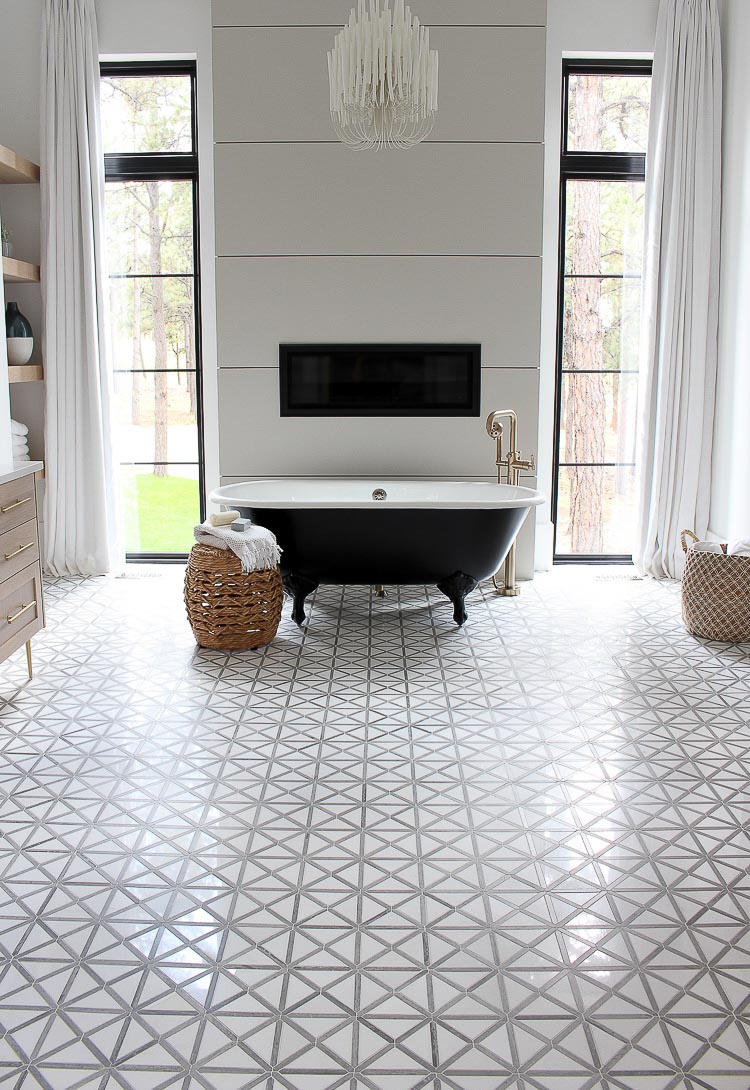After scheming up bathroom addition plans for months, it’s almost time for construction to begin! Today I’m sharing everything we’re planning with you!
Update: Our bathroom is DONE! Check out my master bathroom reveal {here}!
It’s been almost a year since we wrapped up our kitchen renovation and I think I finally recovered enough from the stress and time-suck of that I-never-thought-it-would-be-finished project to finally start planning our master bathroom addition! When we bought our house six years ago, one of the biggest reasons it hadn’t sold is that the bathroom is super small. As in ‘I can spread out my arms and almost touch all four walls’ small. Not too surprising since our house was built in the 1940’s but definitely something we want to change before reselling it to get our money’s worth out of the rest of our home.
Luckily our bedroom is on the first floor and there’s space for a bathroom addition right off of it where, until we removed it last year, there was an old wood deck. Our bathroom addition won’t be anything incredibly big (we’re adding about 140 square feet) or fancy but it will absolutely be 100 times better than our current bathroom situation:
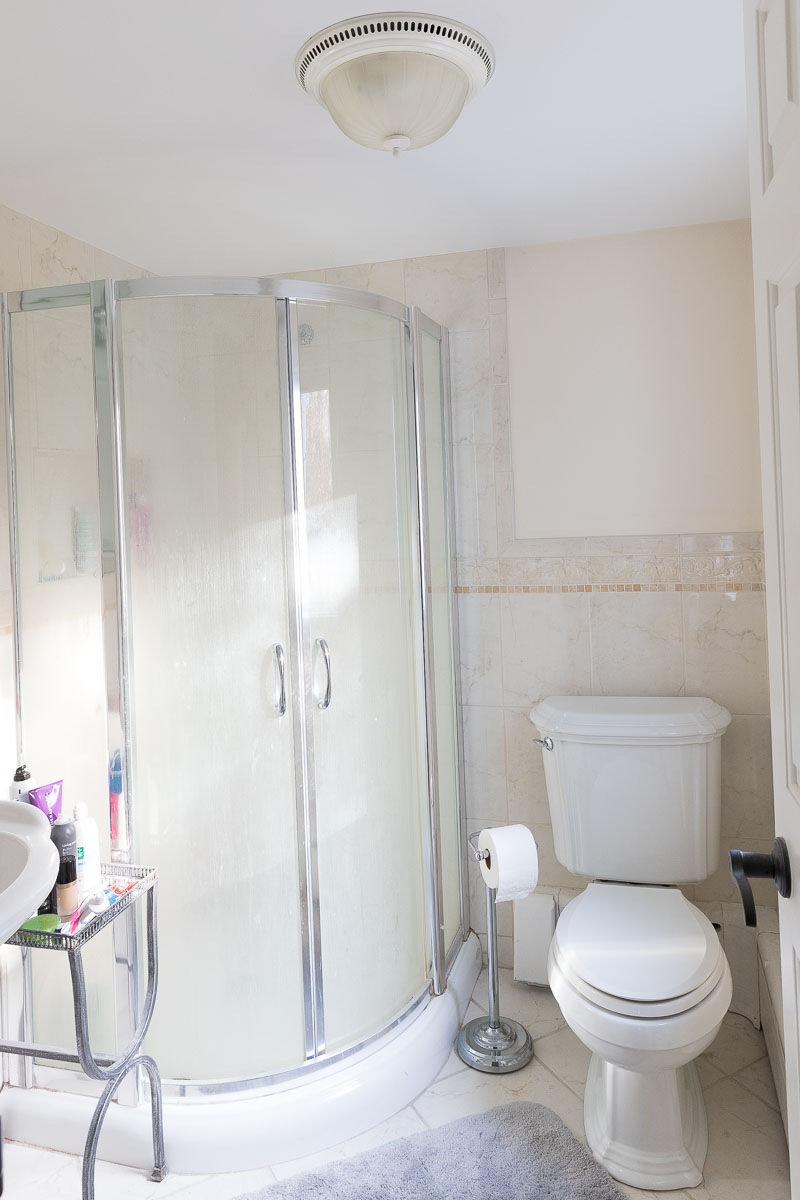
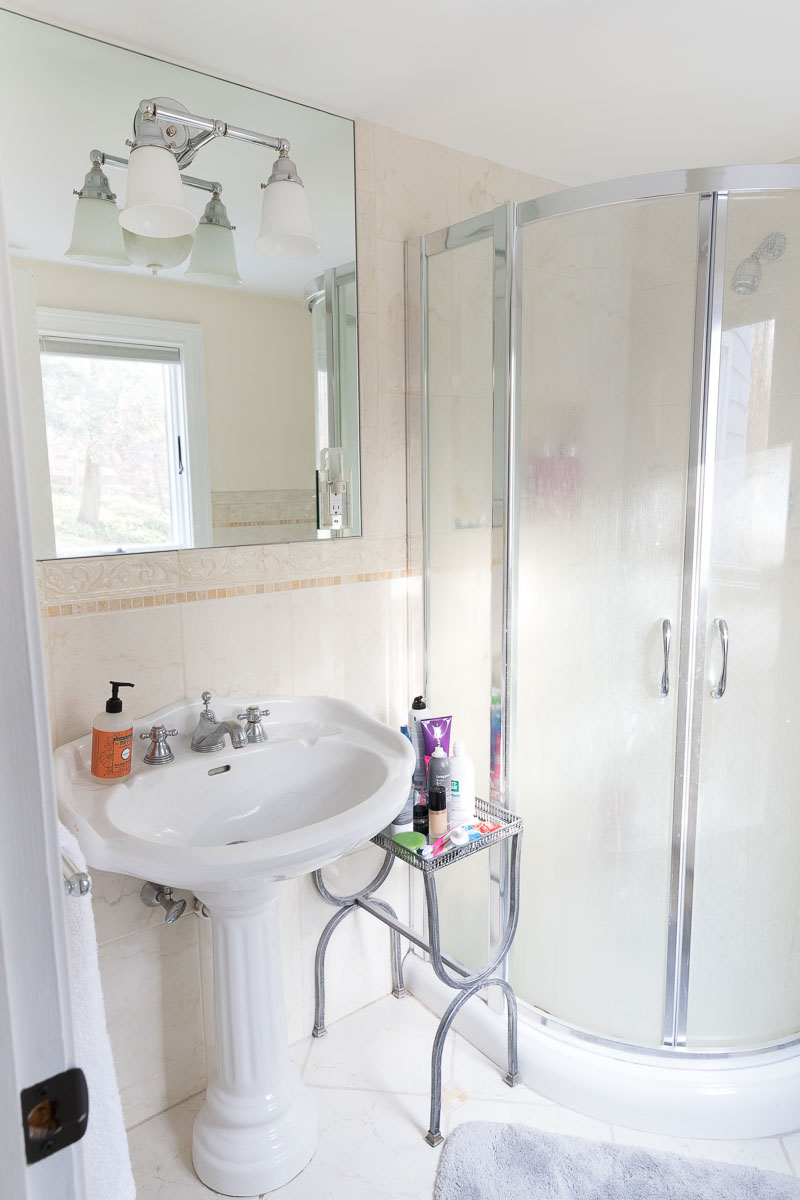
Right now, we have this lovely ornate pedestal sink (that doesn’t even have any flat edges to rest toiletries on), a curved Mork from Ork shower jammed in the corner, super dated tile, and of course that lovely overhead boob light that has the loudest bathroom fan in existence. And for some reason the ceilings are only 7 feet tall (it will be interesting to see what we find when we open them up!) so the shower head is an ok height for me but way too low for my husband. It’s basically impossible for two people to coexist in this tiny space at the same time so this little bathroom is all mine while my husband uses our powder room (which strangely is bigger than our master bathroom). Here’s our current layout so you can see how it connects to our bedroom:
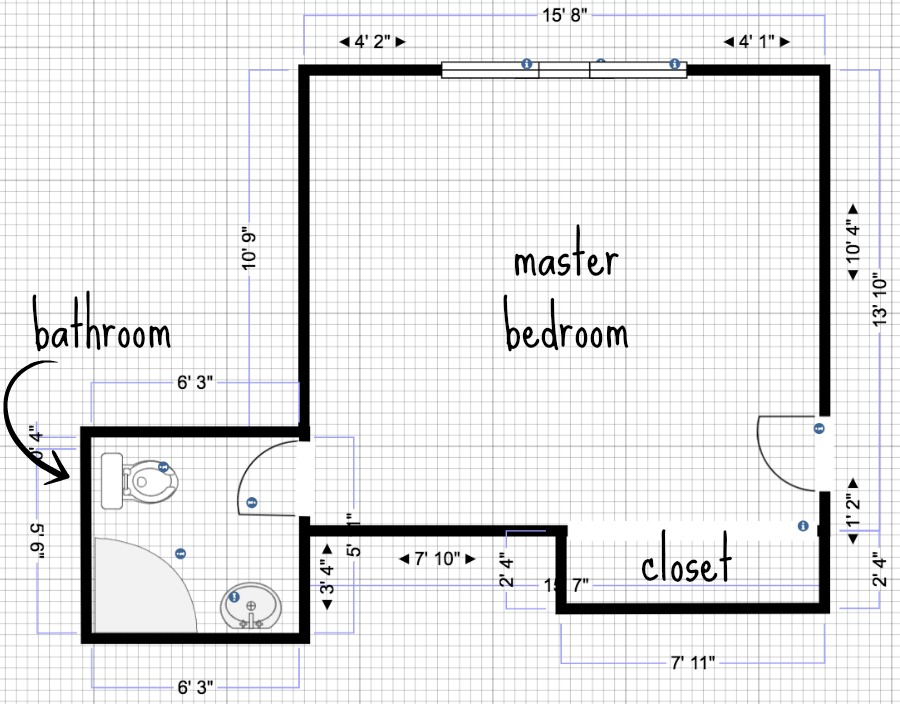
and here’s what I’ve schemed up so far for the addition:

Unlike when I first shared the layout for our kitchen renovation with you guys (it was in it’s final phase at that point), this is my first draft of our bathroom layout so it’s definitely subject to change. You guys gave me so many helpful ideas and input for my kitchen when I shared those plans that I wanted to get your thoughts and input a little earlier in my planning this go-round! I think I have the size of the bathroom addition in my plan at the max that I can make it due to a few things we have to work around but my contractor is coming out next week and there’s some chance I might be able to make it just a little bigger depending upon what he has to say. Here are a few of the must-haves, ideas, and plans of what I have in mind for our new space:
A Separate Toilet Room
Both of our previous homes had the toilet behind closed doors in its own space and I miss it! Leaving the toilet/septic line near its original location in the old bathroom will save a bit of money and if for some reason we can’t raise the ceilings of our old bathroom space above 7 feet due to something in the ceiling, I’d rather have the toilet in that space than anything else. I LOVE how Kelley Nan made her little toilet room such a stylish space instead of leaving it drab and boring like most people do (it’s such a huge difference from the “before’ – check out the full makeover of her space {here} to see!).
I definitely don’t need to use the entire space of my old bathroom for just a toilet so my thought is to leave a nook in the toilet room for a double door storage cabinet to keep extra toilet paper, toiletries, etc. Then I’d also portion a little piece of the old bathroom into….
A Vanity Nook
Yep, a little vanity nook off of our bedroom with a chair and built-in desktop and shelving. I envision this little nook being a spot to keep my jewelry on the desktop area with purses and other accessories on shelving above. This super cute desk nook from Alicia of Burst of Beautiful is the perfect inspiration:
Alicia’s little nook is off of her kitchen and used as a desk so it functions differently than mine would but I think the design of her space is so smart! The rest of Alicia’s modern farmhouse kitchen is just as beautiful – check it out {here}.
A Walk-In Closet
Having a small walk-in closet might be the feature I’m most excited about in our new bathroom! Right now, my husband and I share this closet – while I glammed it up a few years ago (you can see the “before” of my closet {here}) so it’s both prettier and more functional, it still isn’t a ton of space for two people.
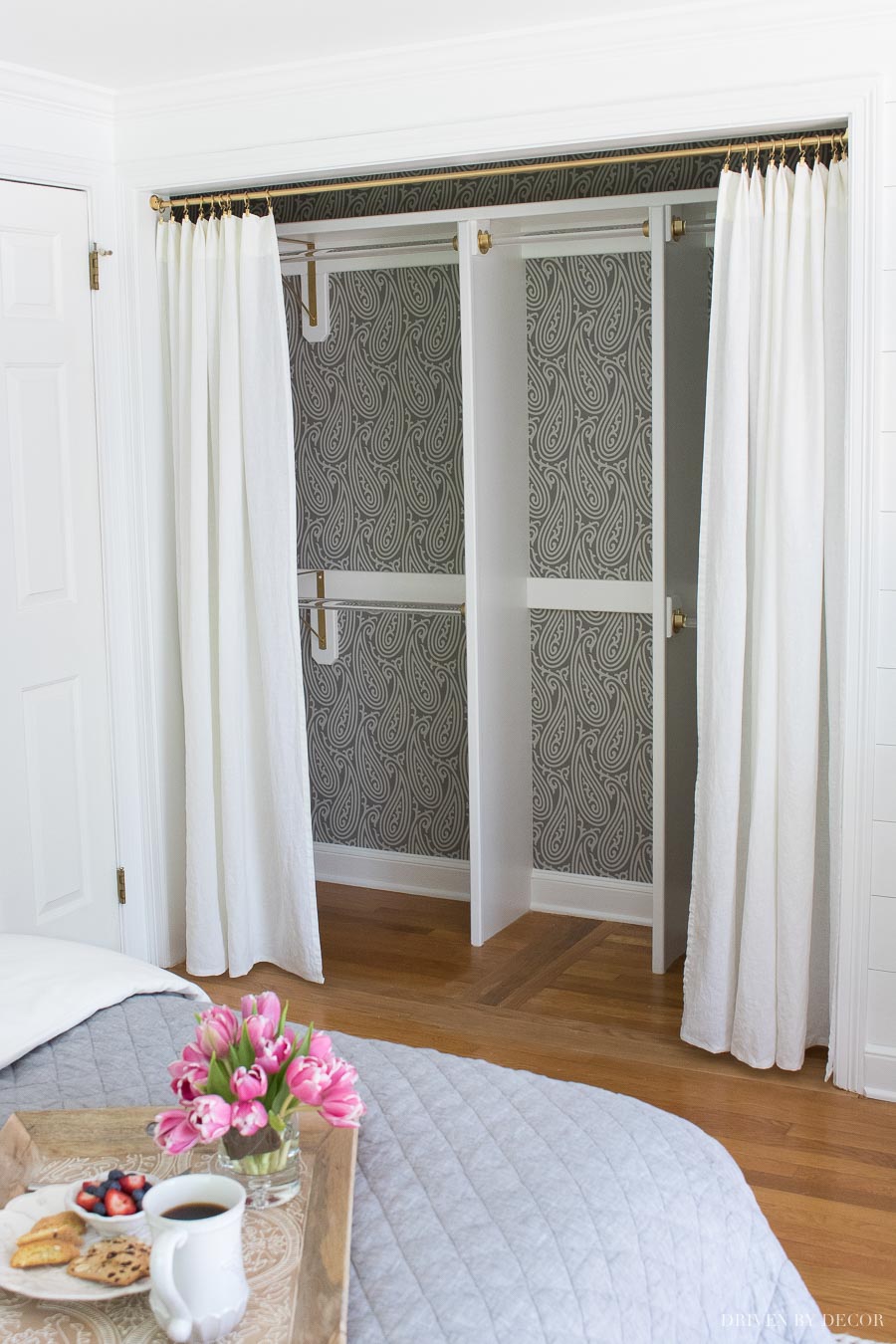
This closet will stay as-is plus we’ll have the small new walk-in closet off the bathroom. Can you guess my plans for which one of us will get which? 🙂
Windows to Show Off the View
The side of our house that the bathroom will be on has a private wooded view so I definitely need to find a way to work some windows in to take advantage of that. I was thinking about installing a pair of tall, thin windows to flank our vanity but wasn’t sure how I’d like that look. Then I saw Shauna of The House of Silver Lining’s bathroom where she used similar windows to flank her bathroom fireplace and tub and it looks amazing!!
Actually everything about Shauna’s bathroom is amazing – be sure to check out all the details of her space {here}. And if you’re wondering about privacy, Shauna installed black remote controlled shades that blend in with her black window frames – smart! I’ve also considered bringing in more light with a long, narrow window up high in the shower but haven’t decided what I think about that just yet. Any thoughts?
Open Wood Shelving
If you’ve seen our kitchen renovation, you know that I added open wood shelving in one corner of the kitchen and it’s one of my favorite things about the space (all of the details of how the shelves were built and hung are in {this post}):
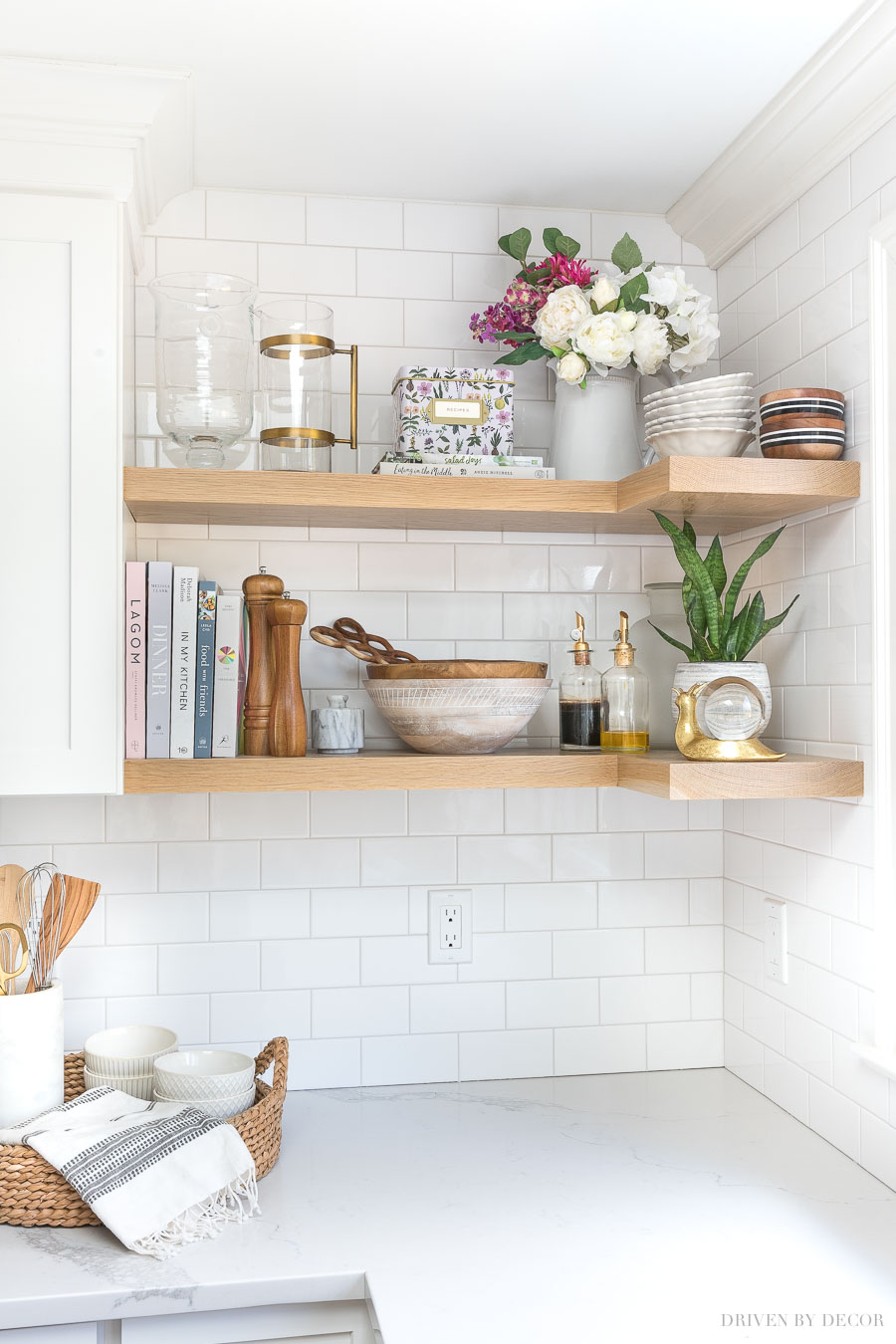
I’d love to add some open wood shelving to our bathroom too to help warm up a space that’s full of cold, hard surfaces. These thick wood shelves that Mollie of Design Loves Detail has in a recessed nook in her bathroom have such a beautiful, natural simplicity – love them!
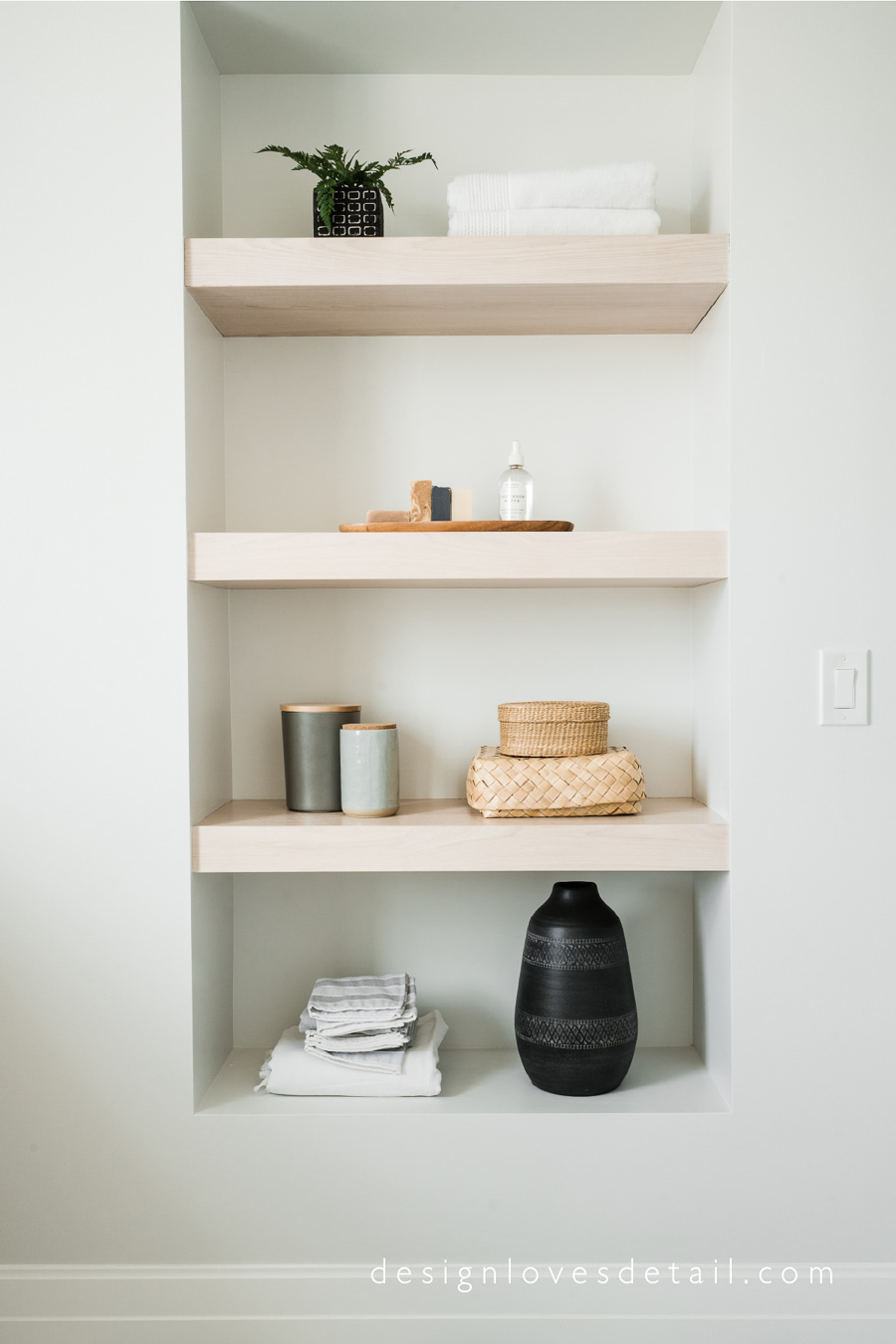
Design: Design Loves Detail | Photography: Travis J Photography
Mollie’s bathroom is filled with many other elements of simple beauty too! If you look back up at my bathroom design plan, I think I’ll have space for some recessed shelving like this on the wall to the left of my vanity.
A Freestanding Tub?
I’d love to get your opinion on this one! You might notice that the possible layout of our bathroom doesn’t include a bathtub. That’s because adding a bathtub would make everything in our bathroom a really tight squeeze and significantly decrease the size of the closet we’re able to add. Having a tub isn’t important to me or my husband but we’ll be reselling in a few years and would love to know your thoughts about buying a house without a tub in the master bathroom (we do have two other standard tubs in our house). Is having a tub in the master bathroom a must-have for you or are you ok with just a shower and more closet space?
I honestly didn’t think there was even an option for having both a tub and shower in a bathroom the size of mine without it looking was too crammed but this stunning bathroom designed by Nicole of Eye for Pretty proved me wrong:
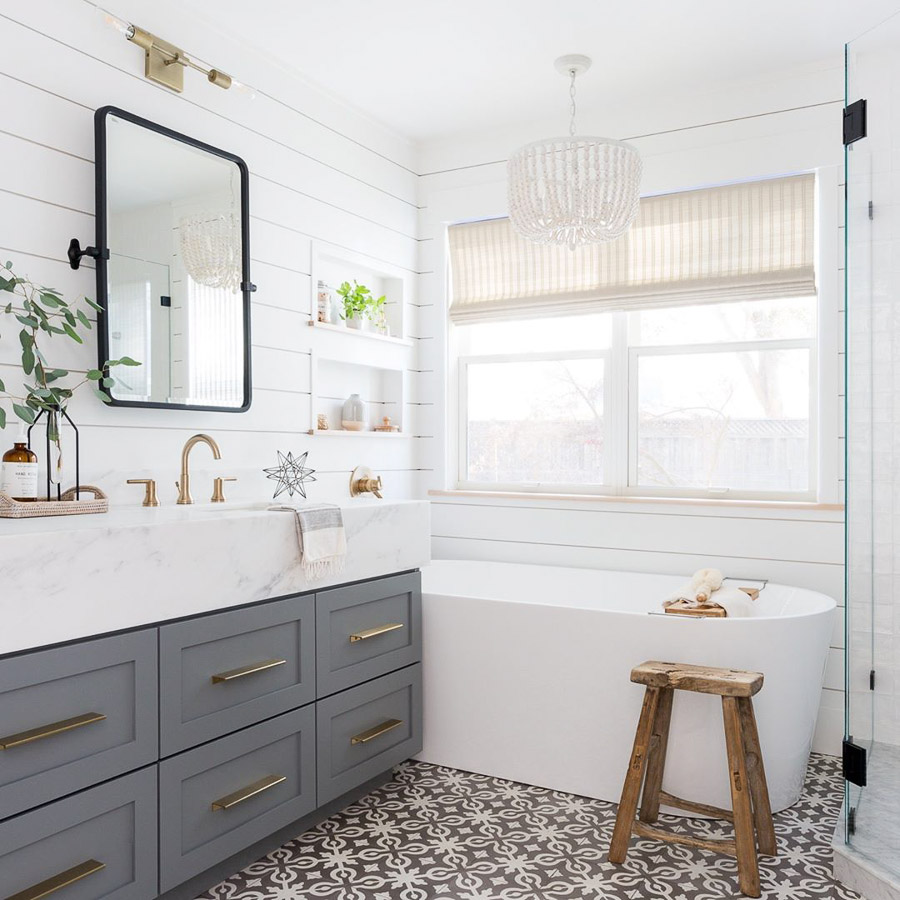
Design: Eye for Pretty | Photography: Amy Bartlam
Love everything about this space so much! Nicole is one of my favorite designers to follow on Instagram – everything she touches is gorgeous! You can find her on Instagram at @eyeforpretty {here}.
All of the Pretties!!
My favorite thing about designing a new space is finding all of the beautiful things for it. I haven’t gotten too far with that just yet since I’m focused on nailing down the layout first, but these are just a few of the pretties I’ve saved as possibilities for my space:
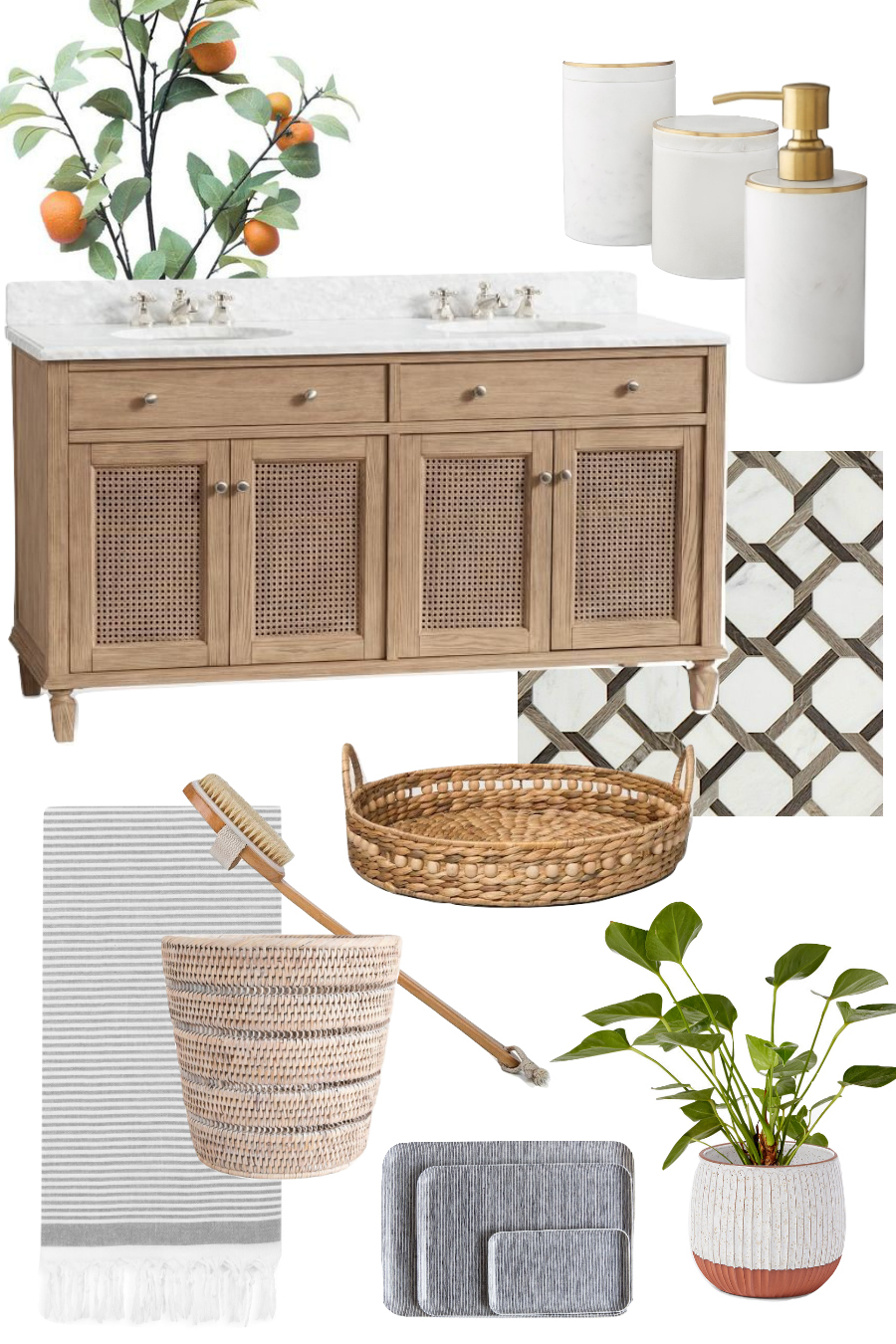
Click for Sources (affiliate links): Double vanity | Faux tangerine branch | Marble & brass canisters | Marble & brass soap dispenser | Tile – Walker Zanger’s Rattan tile (I also love {this one}) | Woven tray | Striped Turkish towel | Woven wastebasket | Bath brush | Striped trays | Planter
None of these choices are set in stone but they at least give you an idea of the look and feel that I’m going for! Do any of you happen to have this vanity? Would love to know if it’s as pretty in person as it is in the online image.
Update! Our bathroom is DONE!
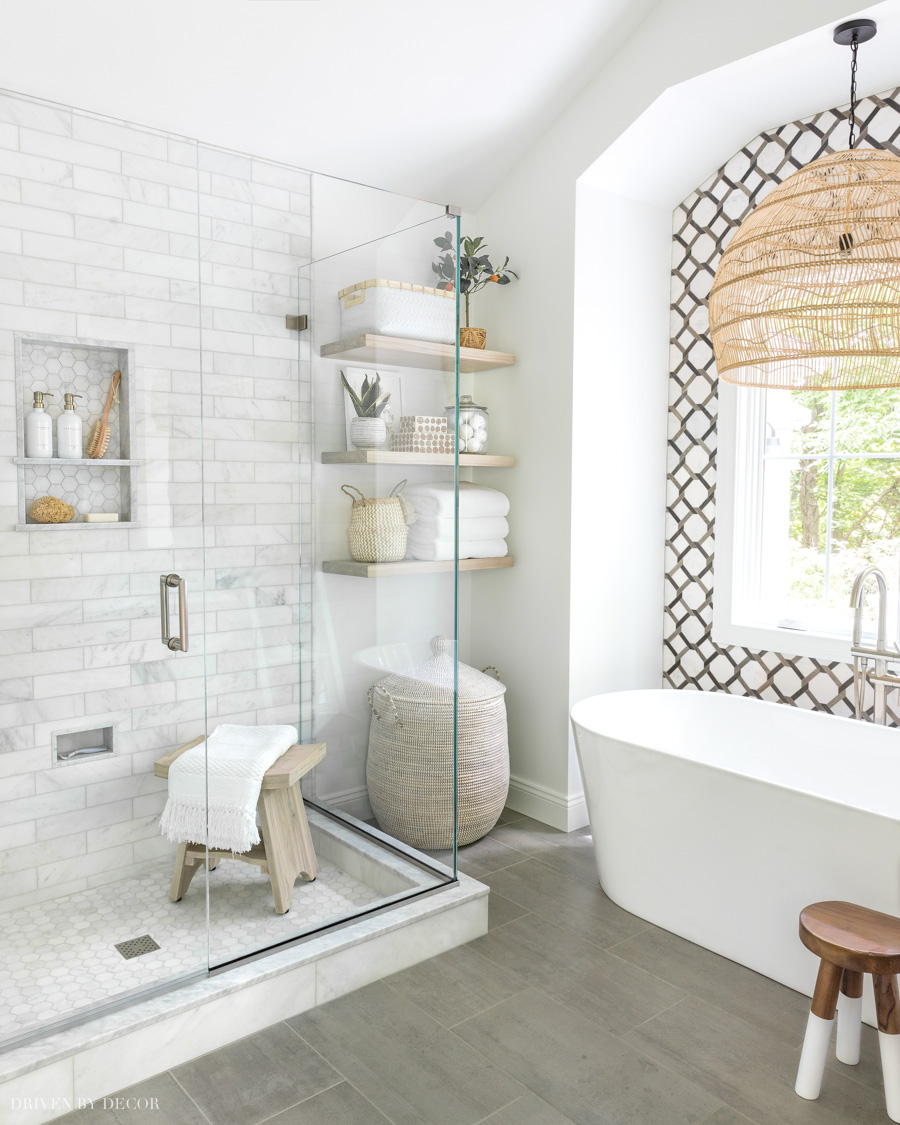
Come on over to {this post} to check out my master bathroom reveal!
Enjoy your weekend,



