New IKEA laundry room cabinets plus new lighting & storage solutions completely transformed our laundry room!
After knocking out our kitchen remodel a few years back, I decided it was time to give our sad looking laundry room a much-needed makeover. We added a ton of extra storage to it using IKEA cabinets & wardrobes and it made SUCH a difference!
Today I’m sharing all the details of the IKEA additions to our laundry room plus all the other little extras we added to it as well. Hopefully you’ll find an idea or two you can use for dressing up your own laundry room! (post includes affiliate links; full disclosure statement available {here})
Our Before and After
Our laundry room wasn’t very big (7’5″ x 5’6″) and when we bought our house there was some prime real estate that was going unused including the wall above the washer and dryer that was entirely bare with no cabinetry or shelving. Here’s the “before” of how it looked:
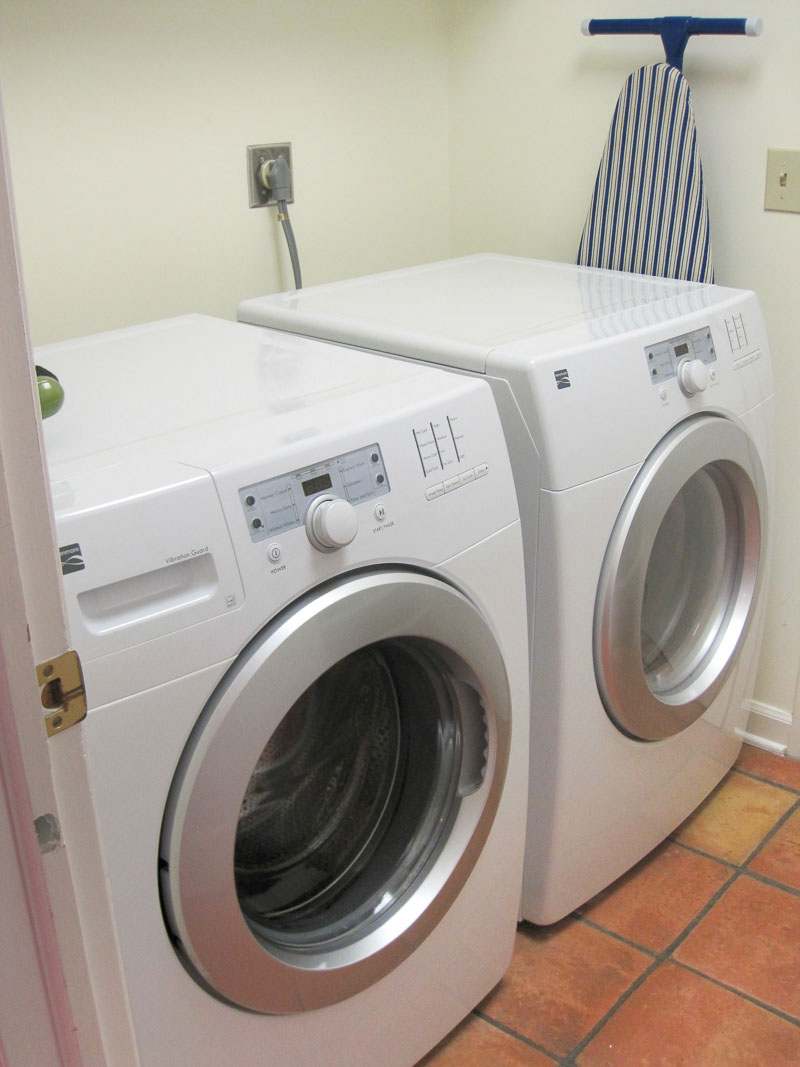
And here’s that same space after our makeover:
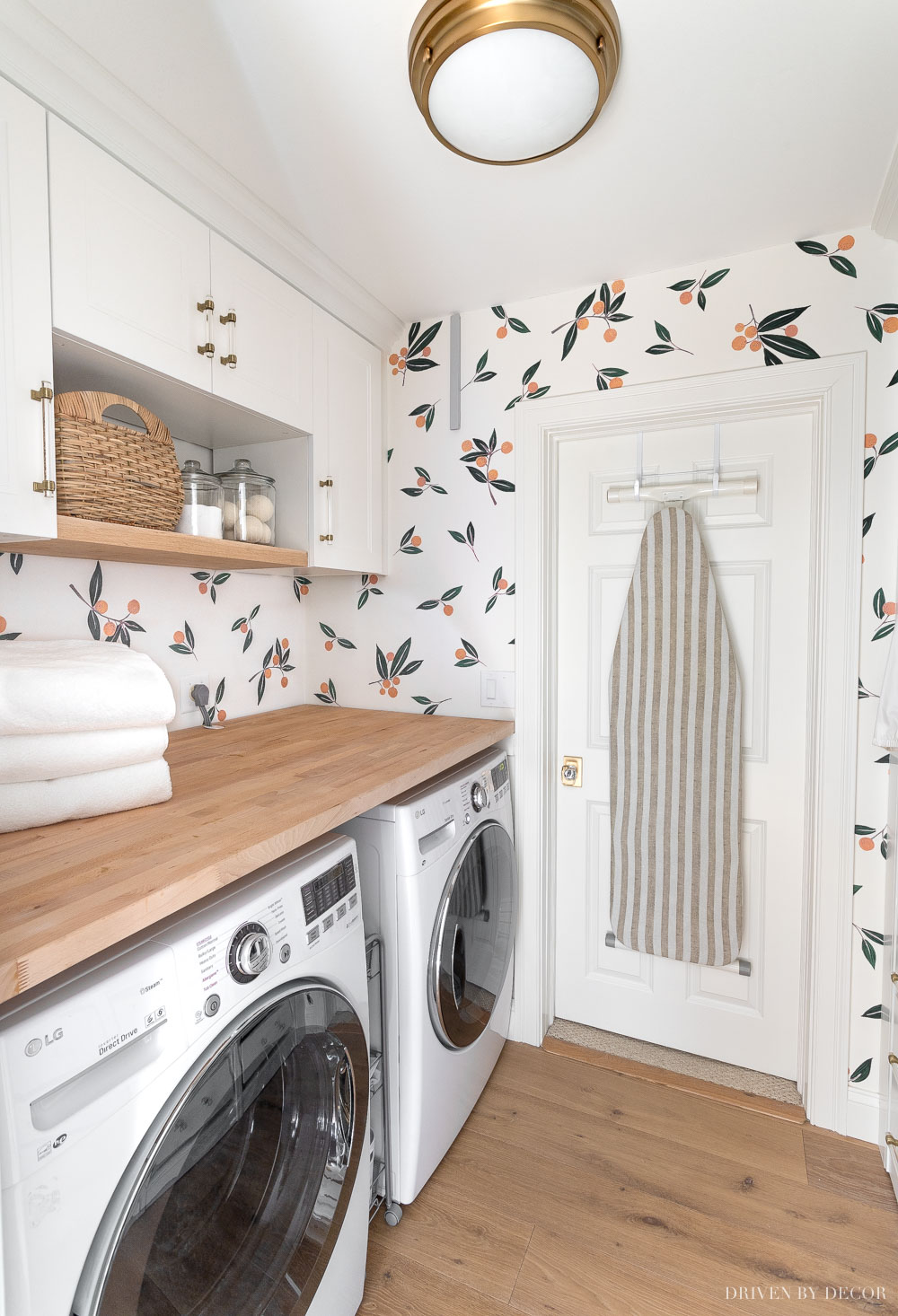
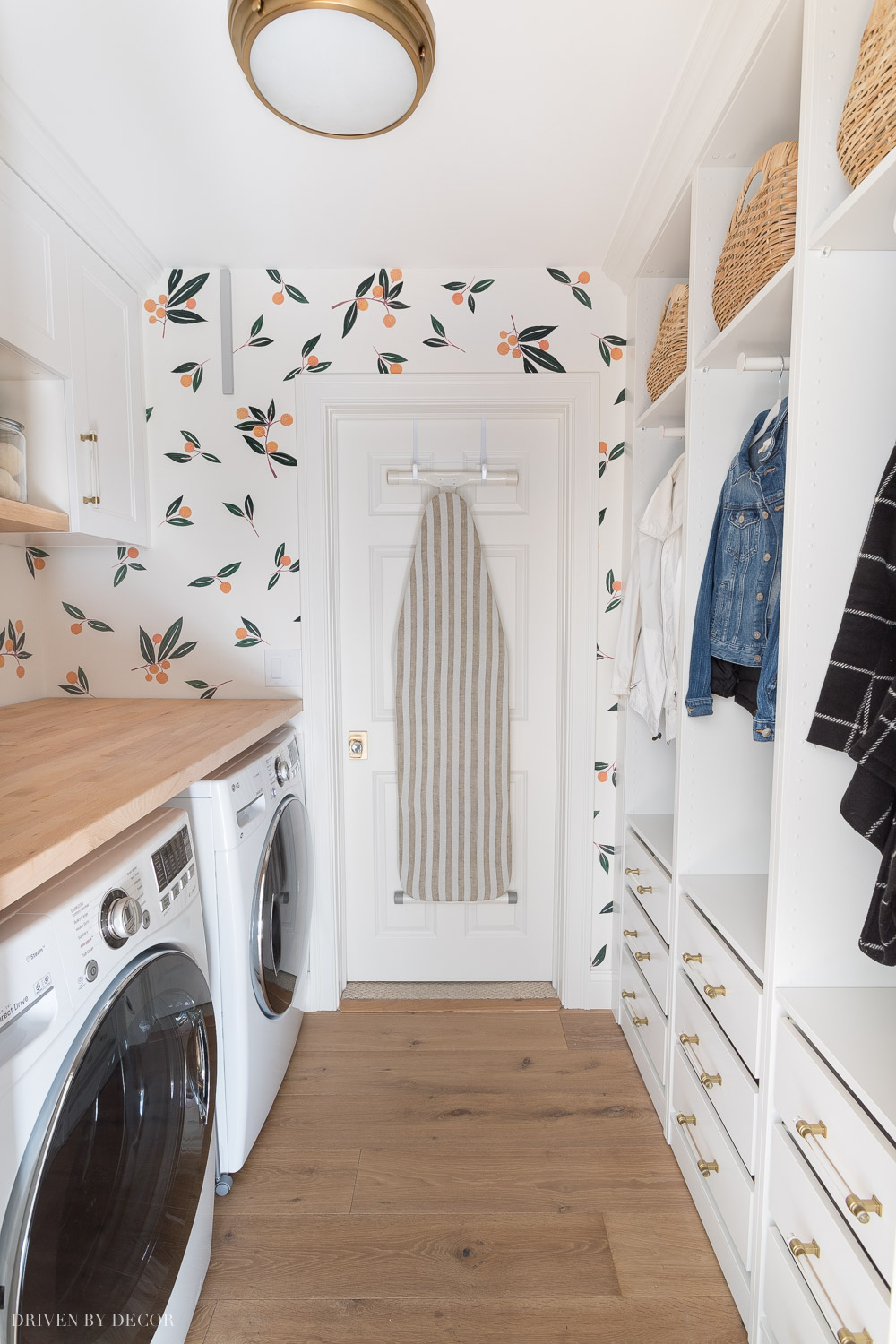
Not only is it a much prettier place to do laundry but it’s so much more functional and full of storage space too! I wanted to keep the cost of this mini makeover low so used IKEA products for all of our new laundry room storage.
The IKEA Laundry Room Cabinets We Used
Above the washer and dryer we added IKEA SEKTION wall cabinet frames with AXSTAD doors. Specifically we used {this 30″ SEKTION frame} in the middle with two of {these AXSTAD doors} and one of {these 15″ SEKTION frames} on each end with {these AXSTAD doors}:
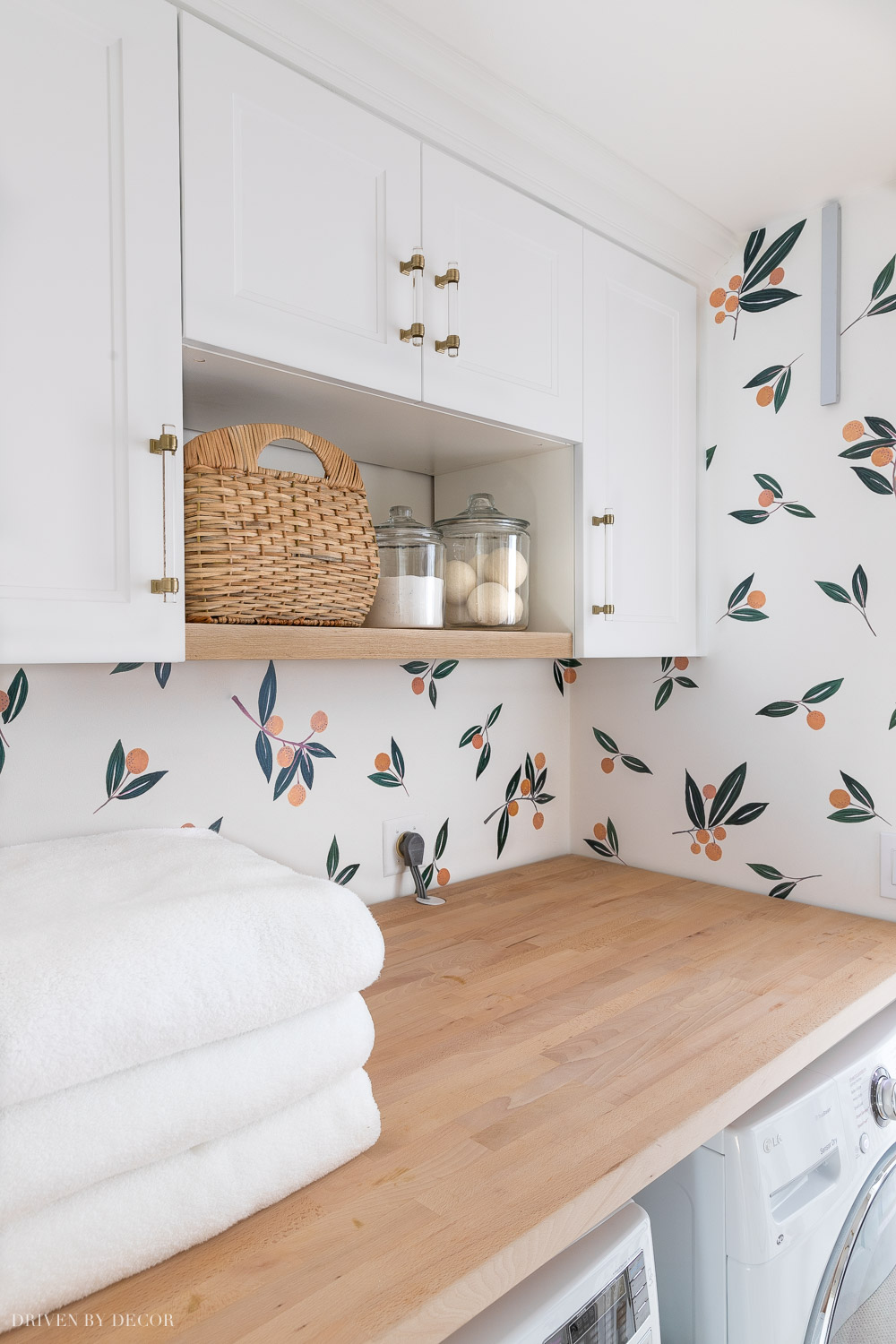
When you get cabinets from Ikea, everything is ordered separately so you also need to buy interior shelves and hinges for the cabinet doors. I used {these Utrusta hinges} and {these Utrusta shelves}):
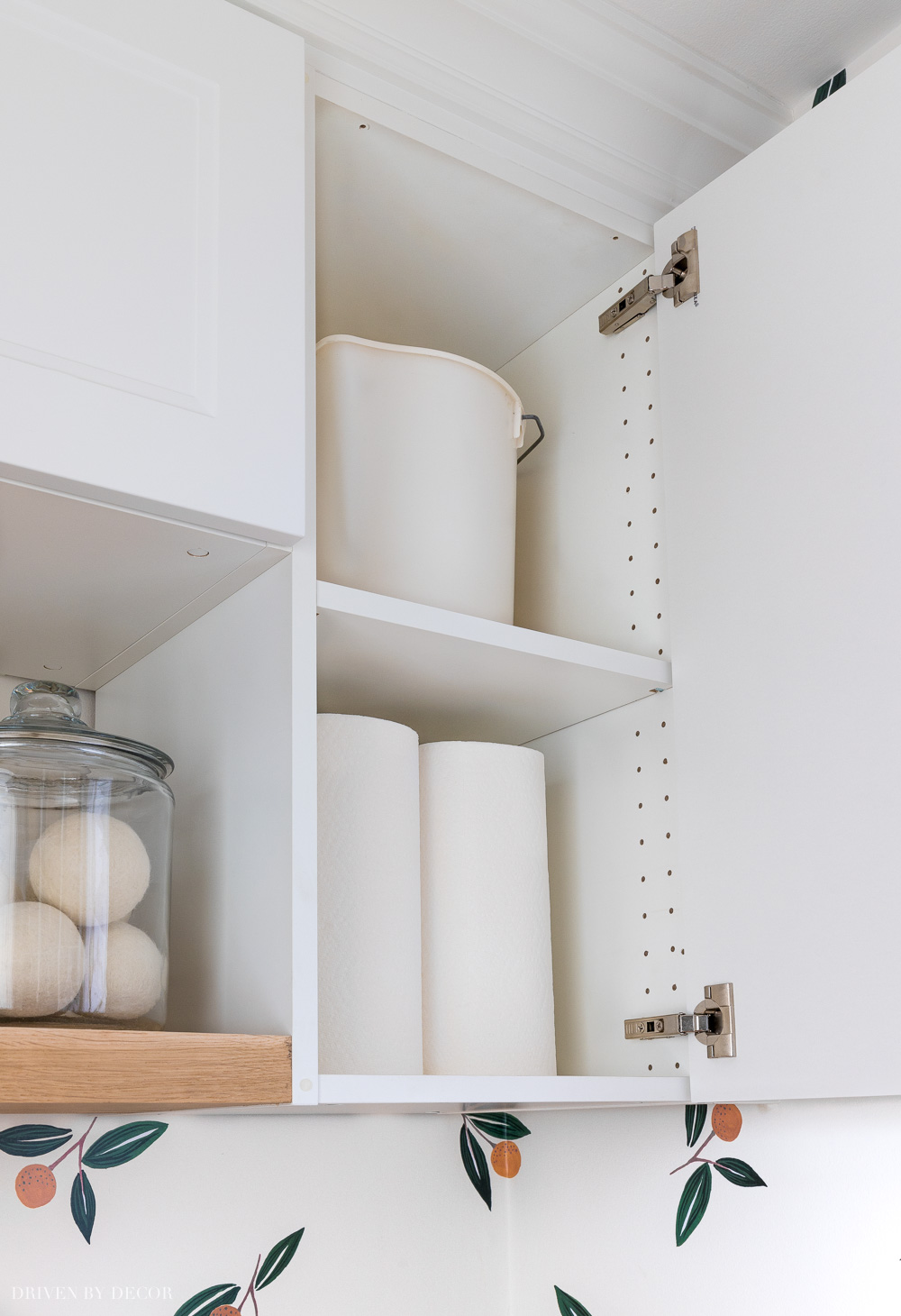
Cabinet Installation
The IKEA cabinets come disassembled but are relatively quick and easy to put together (under 30 minutes per cabinet). Once assembled, cabinet frames are hung on {this SEKTION metal suspension rail} which actually makes hanging them pretty simple. First you mount the suspension rail to the wall, ensuring it’s level. Then you hang the cabinet frames on the rail and lock them in place.
To give our cabinets a more finished, built-in look, we added small filler pieces on each end of the cabinet (cut from {this FORBATTRA cover panel}) and a strip of crown molding at the top:
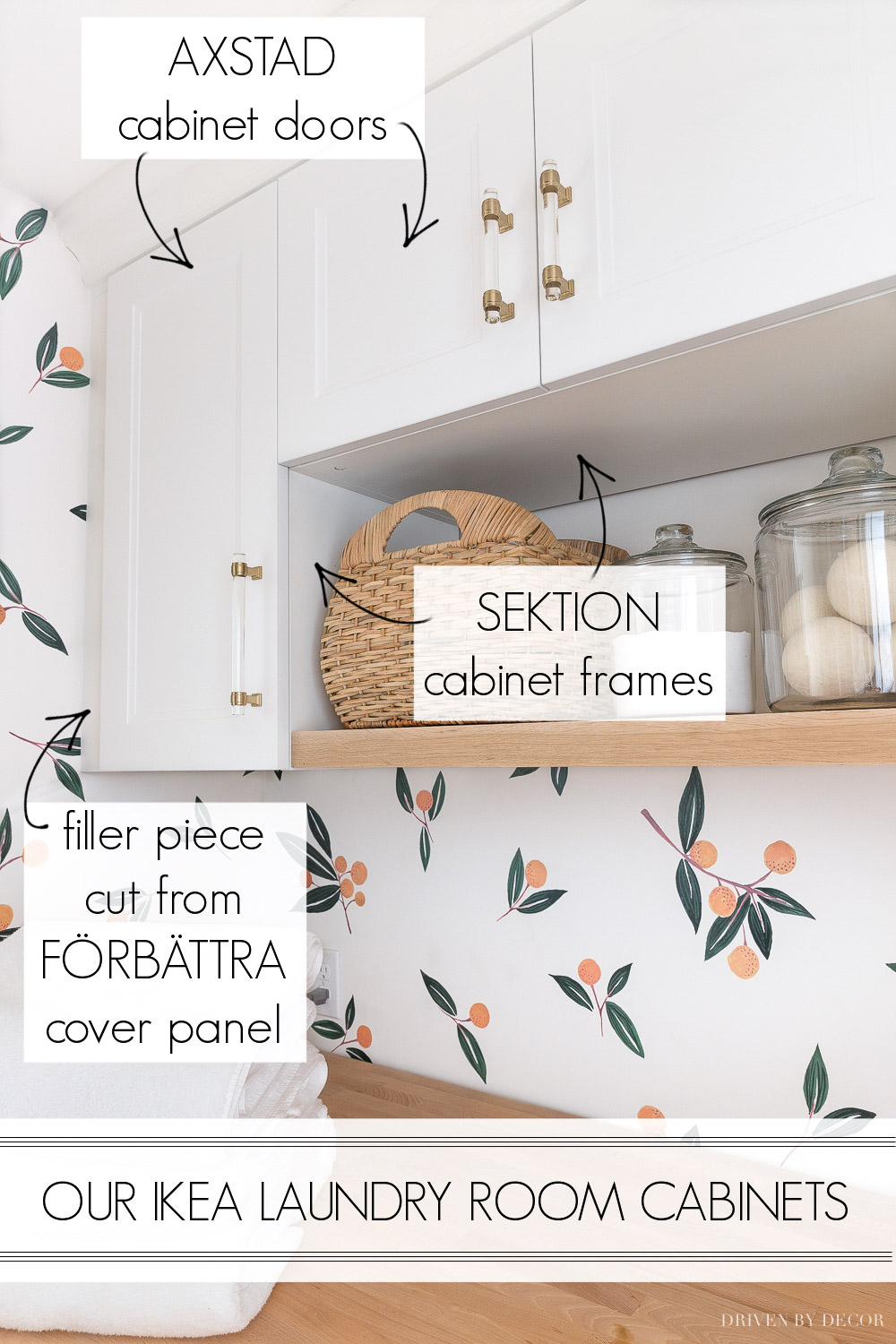
Adding Open Shelving to IKEA Laundry Room Cabinets
I wanted open shelving between the two end cabinets and while Ikea has several wood shelf options, I luckily had a leftover piece of the white oak boards from creating these floating corner shelves in our kitchen:
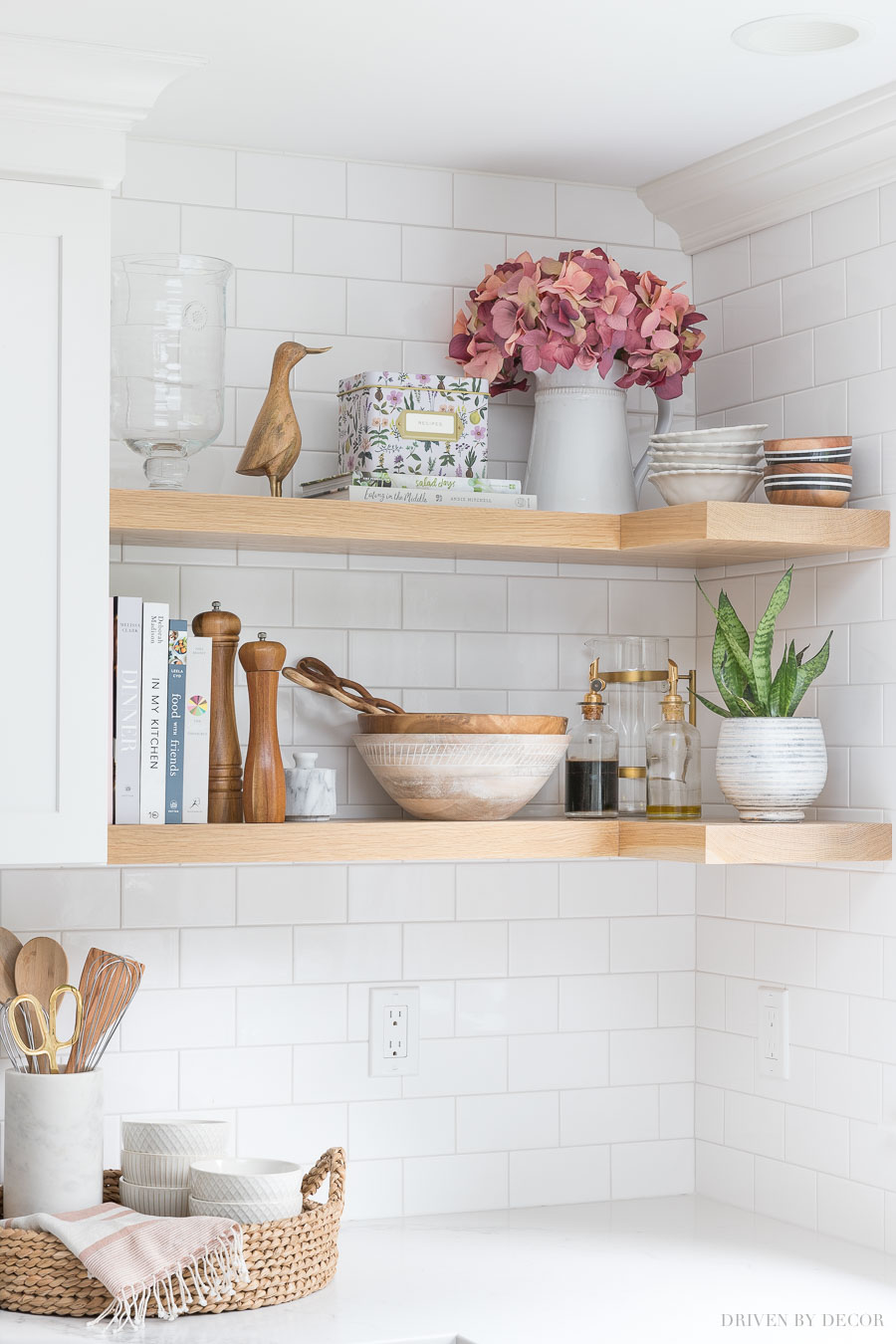
So that’s what I used! The oak board was cut to size to fit between the two end cabinets and then secured with screws going through the inside of the cabinets into the ends of the board. It holds a woven basket (with socks that have lost their mate 😊) and a pair of {these glass jars} holding powder detergent and my wool dryer balls:
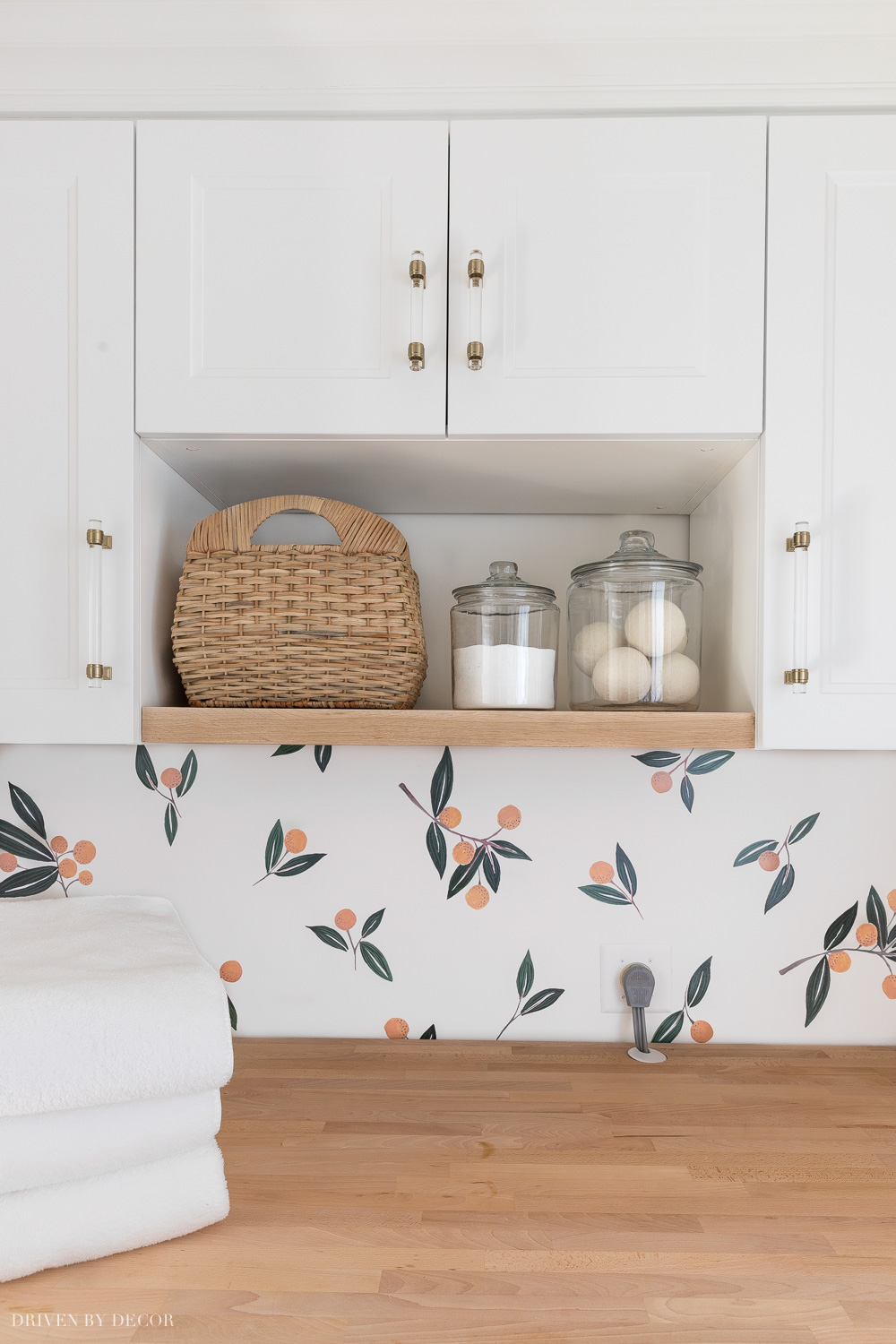
Cabinet Hardware
The finishing touch to my new IKEA laundry room cabinets was adding {these acrylic pulls} in the Golden Champagne finish – love them!
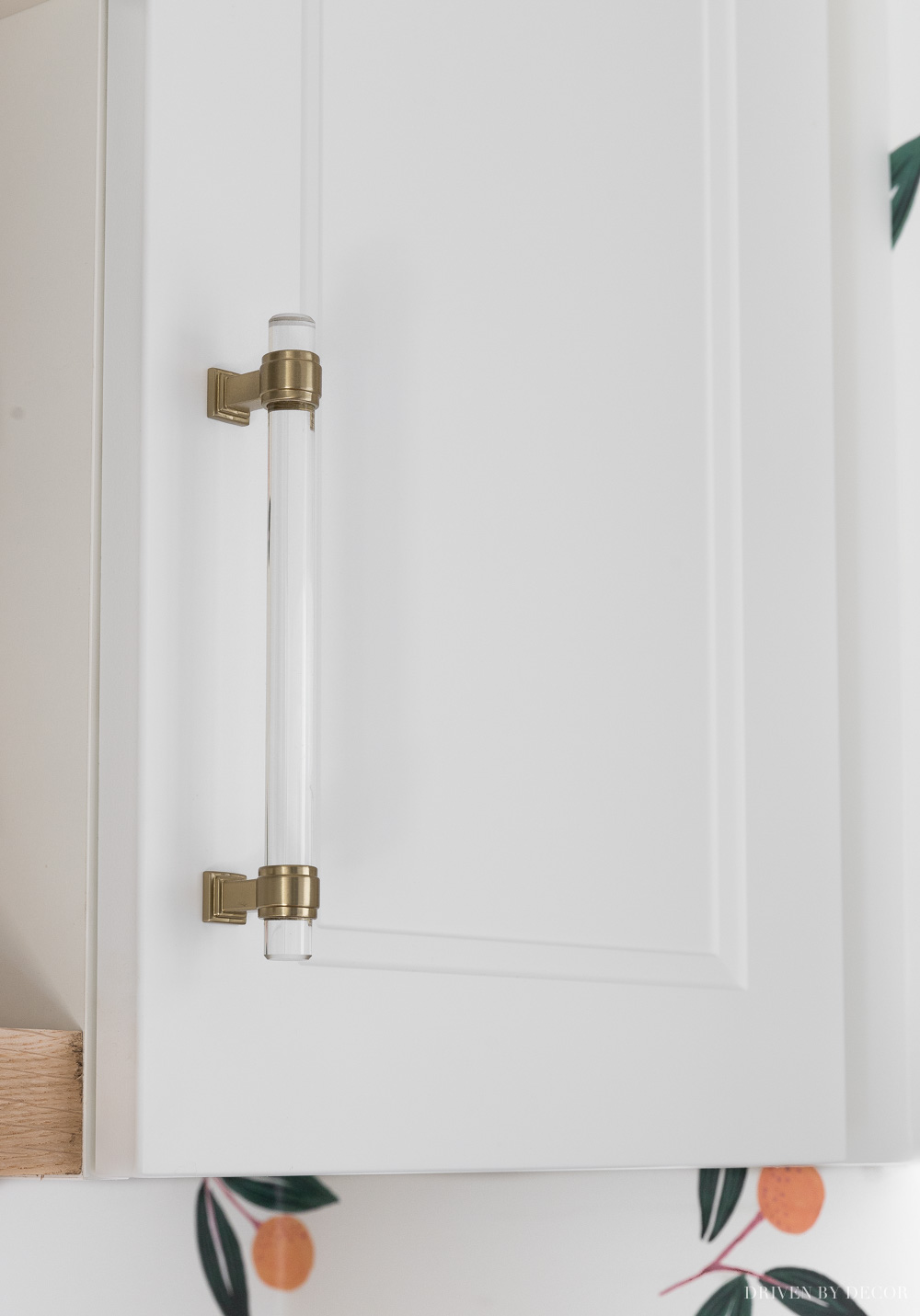
Butcher Block Countertop
The last major addition to this side of the laundry room was a large piece of butcher block above the washer and dryer. It sits on simple wood cleats (horizontally mounted wood strips) installed on the back and side walls. Having this flat surface for sorting and folding laundry has been a game changer:
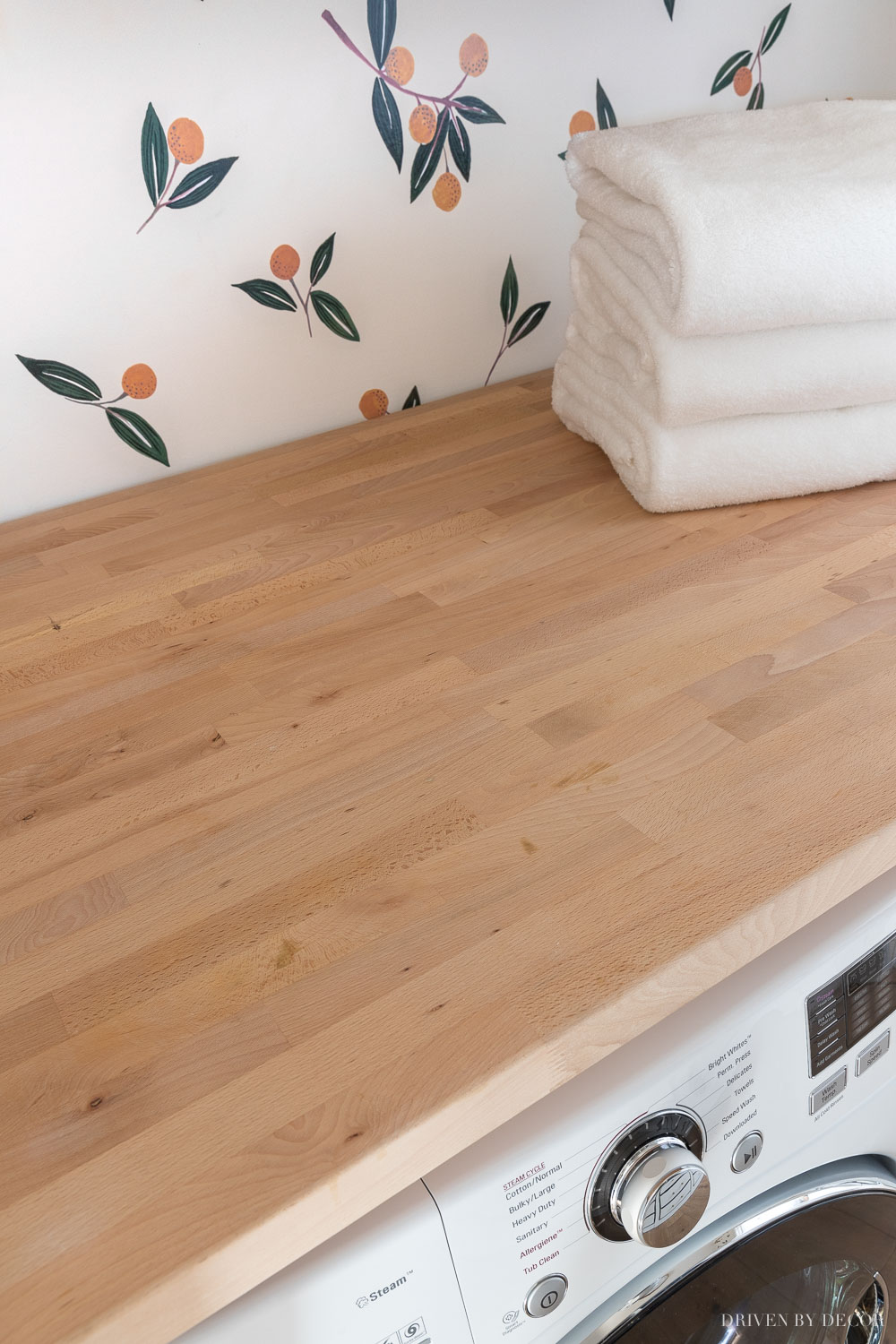
I bought the butcher block from IKEA and while it looks like they no longer carry the exact one I have, {this oak countertop} is very similar.
Other Additions to Our Laundry Room
Some other smaller additions to our laundry room include {this over the door ironing board holder} and {this retractable clothes rack} we mounted on the wall. It’s great for air drying Jeff’s shirts – you simply pull up on it from the bottom and it opens up to give 10″ of hanging space:
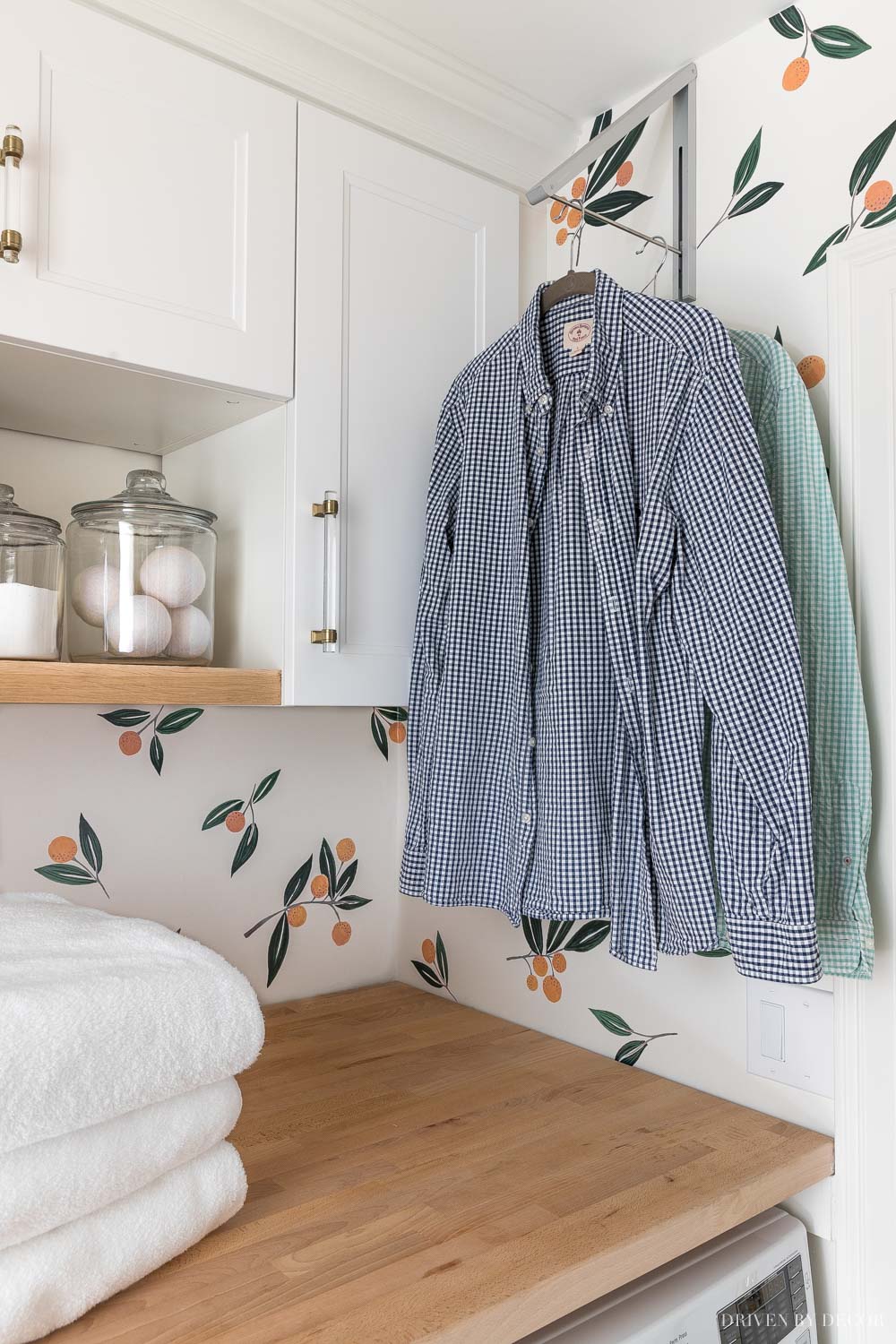
When I bought mine it only came in silver but it’s now available in white too (which is the color I wish I had!).
We also added {this skinny rolling cart} which fits perfectly in the gap between our washer and dryer:
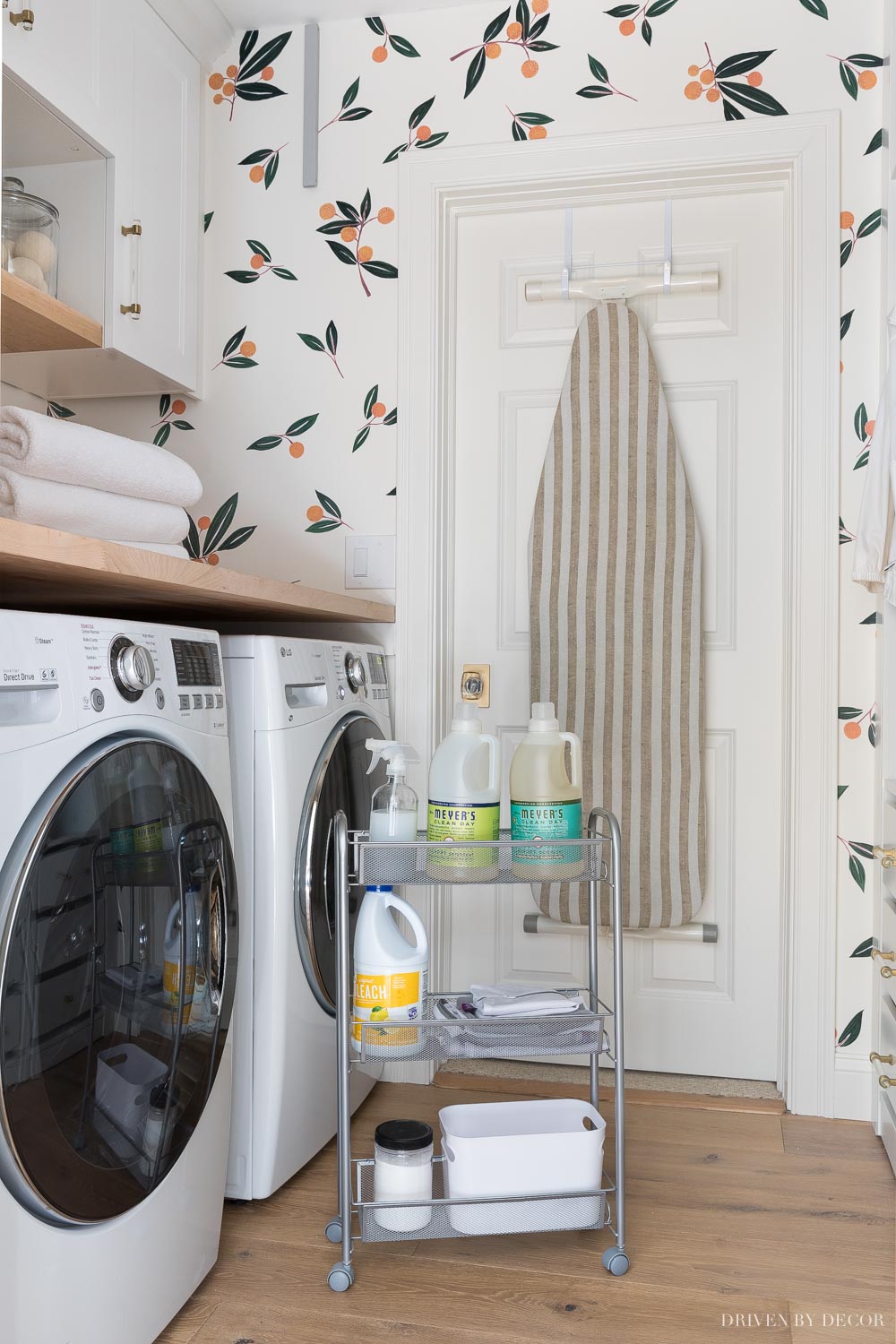
Having the rolling cart makes it easy to grab my laundry essentials including detergent, bleach, stain spray, and {these delicates bags}. I also have {this small bin} on the bottom shelf for dryer lint:
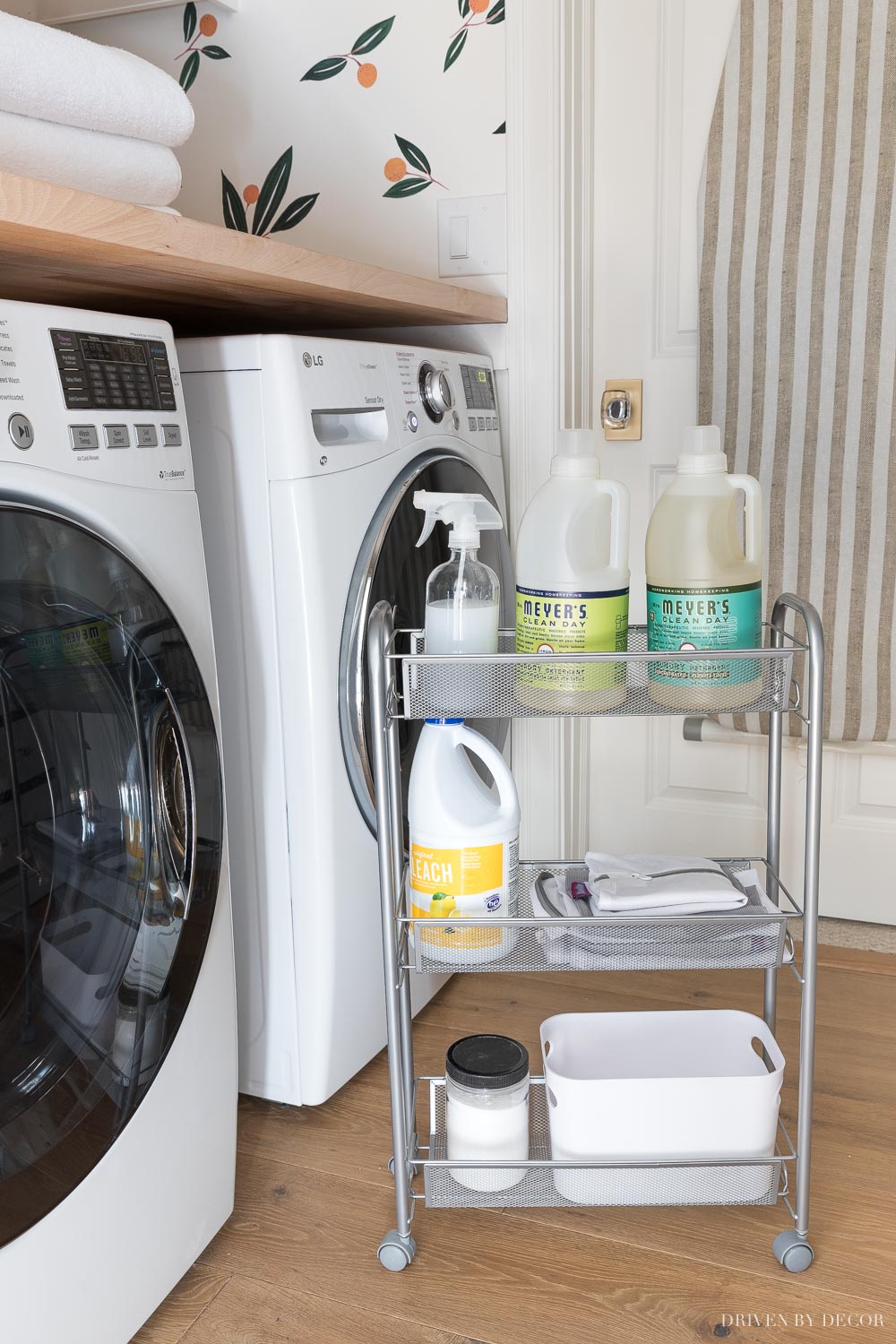
Check out my post on laundry room storage ideas for more details on how I organized this space.
I’m sure you’ve noticed the cute tangerines on the wall too – those are simple peel and stick decals that I bought {here}! They’re so easy to put on and they come off without damaging your walls whenever you’re ready for a change. I share the step by step details of installing them in my post on vinyl wall decals.
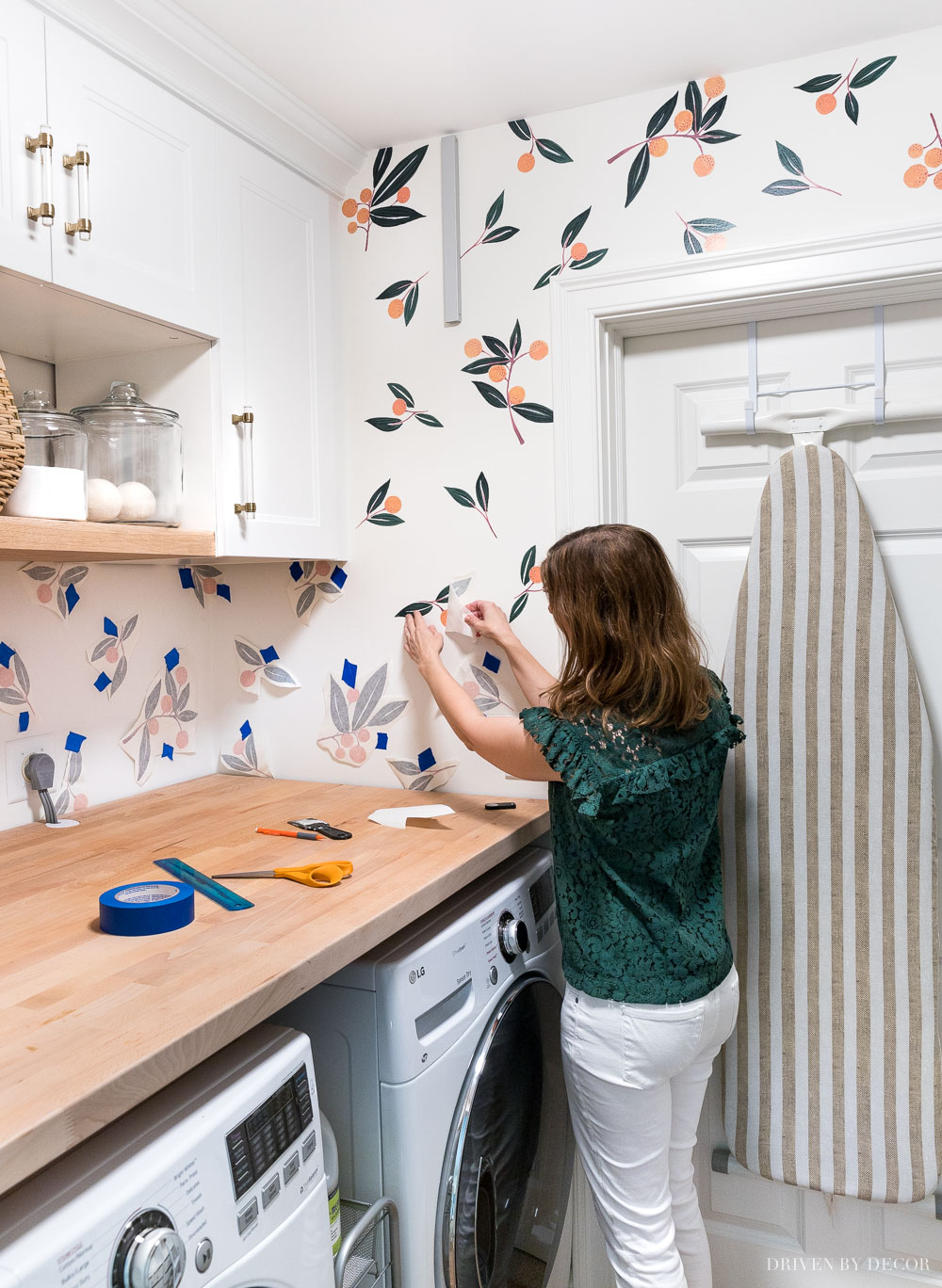
I also swapped out our ceiling light for {this simple but stylish flush mount}:
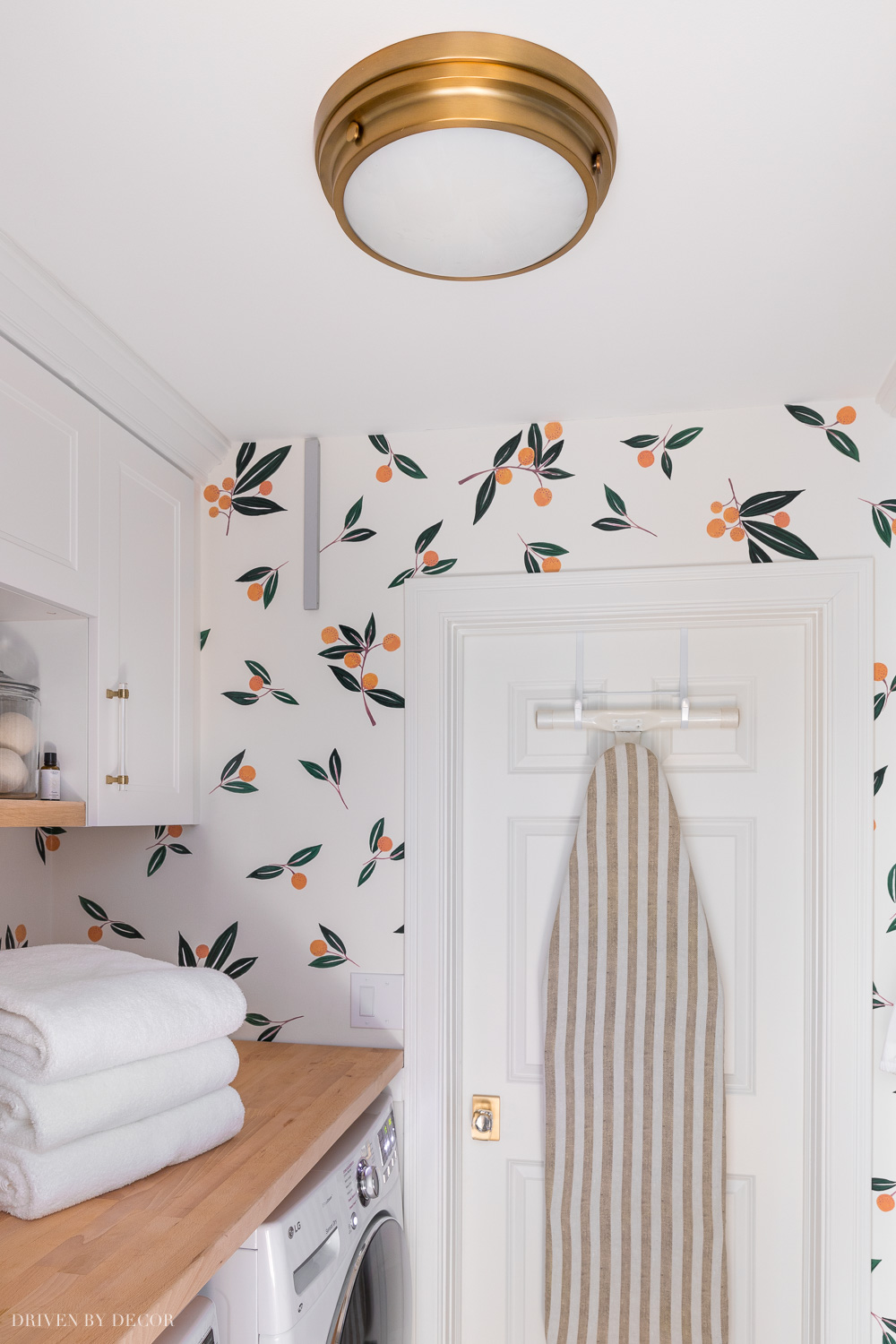
The other side of our laundry room underwent some major changes too – the previous homeowner had open shelves that went halfway up the wall holding their kitchenware and shoes:
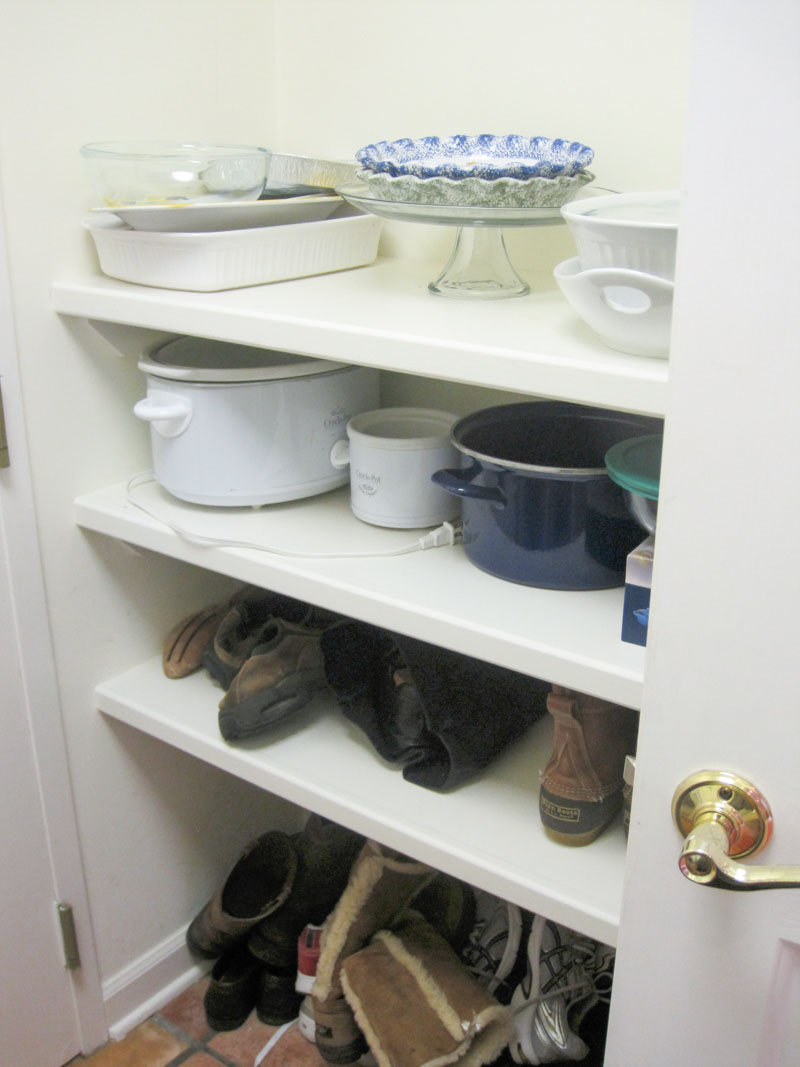
We removed the shelving and installed IKEA PAX wardrobes to create a cubbies for coats and drawers for shoes (we have no coat closet so space for coats was much needed!). Here’s what that side of the laundry room looks like today:
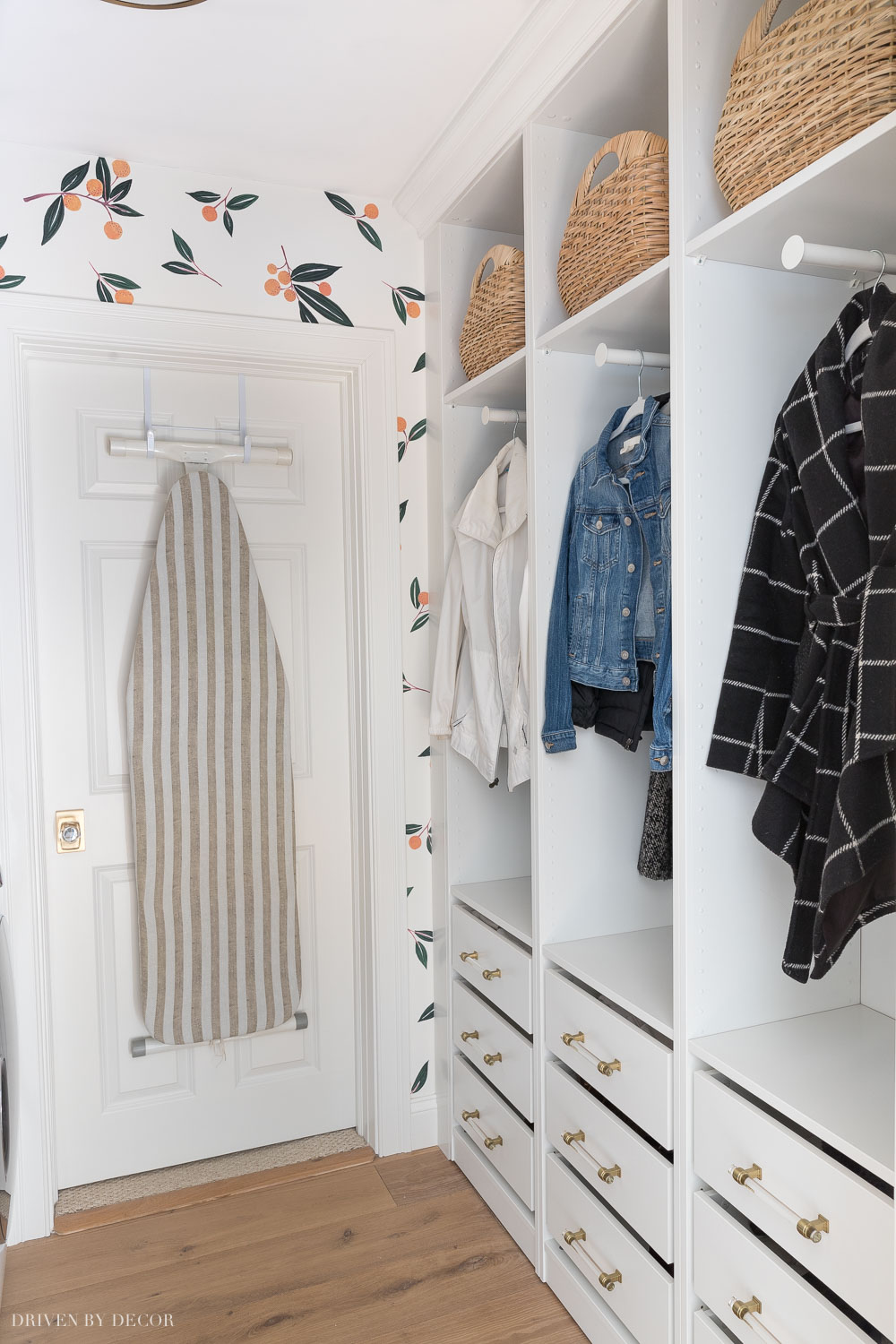
I shared all of the details of how we used PAX wardrobes to build a coat & shoe storage space in my post on creating IKEA mudroom.
And if you’re wondering about the change in flooring from Saltillo tile to wood, we made this change as part of our kitchen renovation since our kitchen and laundry room floors connect to one another. Check out my post on our Hallmark wood floors if you want more details on my engineered hardwoods and how they’ve held up since we installed them.
Thanks for taking a minute to stop by today and take a peek around our laundry room! If you want to see another big makeover project I did using Ikea products, check out our master closet makeover and Ikea PAX closet system review}.
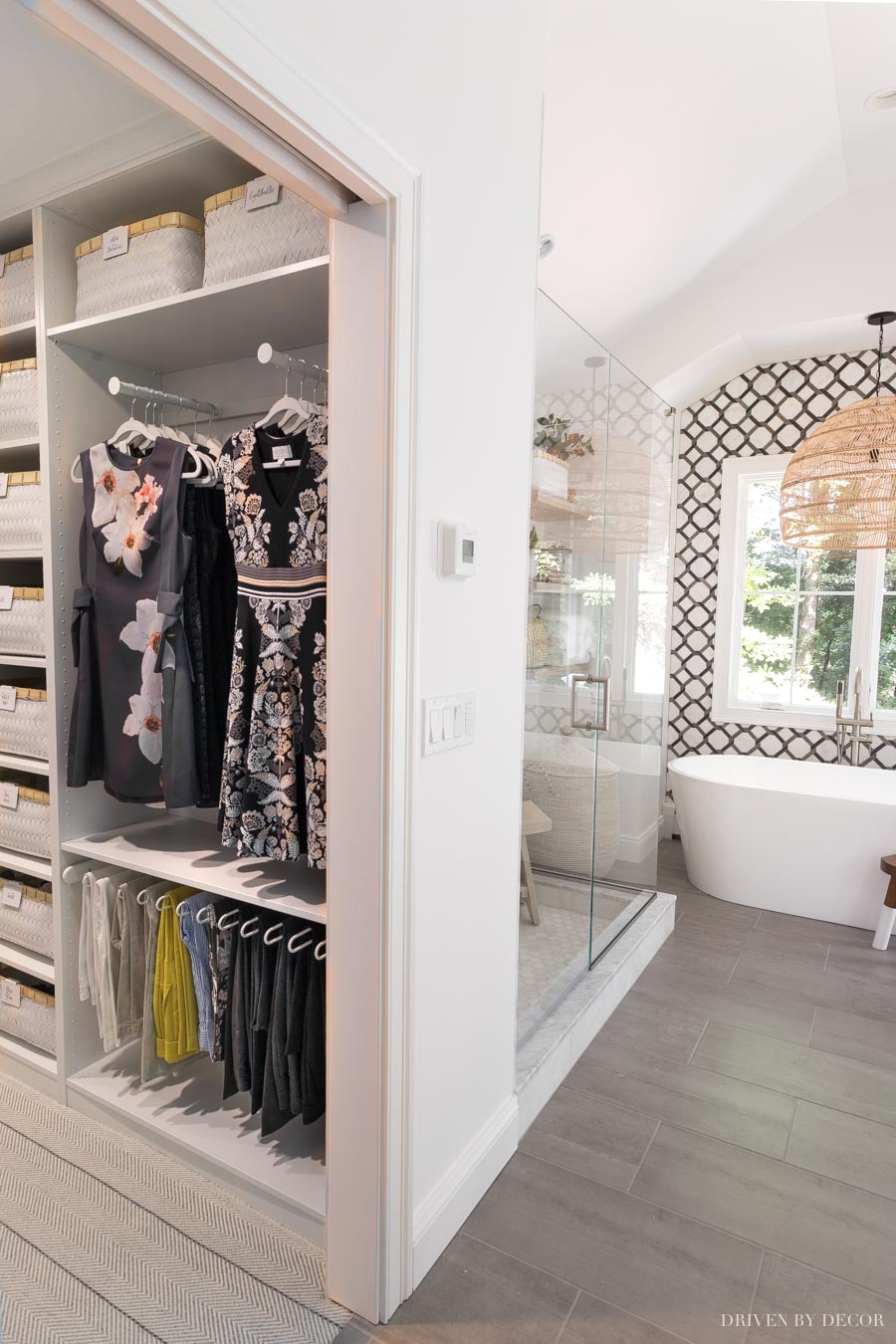
XO,




